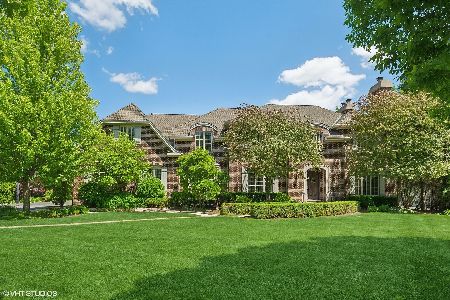720 Chatham Road, Glenview, Illinois 60025
$2,275,000
|
Sold
|
|
| Status: | Closed |
| Sqft: | 6,200 |
| Cost/Sqft: | $399 |
| Beds: | 6 |
| Baths: | 7 |
| Year Built: | 2006 |
| Property Taxes: | $28,917 |
| Days On Market: | 3934 |
| Lot Size: | 0,50 |
Description
Situated on one of the prettiest streets in east Glenview, this stunning home is the consummate blend of old world elegance & today's life-style preferences. The impressive foyer opens to RM after RM of gracious lvng. Some of the many amenities include: Dream kit. adjacent to Fam RM, Handsome library, 1st fl. BR/ bonus RM W full BA, Luxurious MSTR suite W flp, 2 walk-in closets, and spa bath, 4 add. BRMS on 2nd FL
Property Specifics
| Single Family | |
| — | |
| Traditional | |
| 2006 | |
| Full | |
| CUSTOM | |
| No | |
| 0.5 |
| Cook | |
| — | |
| 40 / Annual | |
| Other | |
| Public | |
| Public Sewer | |
| 08910706 | |
| 04354100200000 |
Nearby Schools
| NAME: | DISTRICT: | DISTANCE: | |
|---|---|---|---|
|
Grade School
Lyon Elementary School |
34 | — | |
|
Middle School
Springman Middle School |
34 | Not in DB | |
|
High School
Glenbrook South High School |
225 | Not in DB | |
|
Alternate Elementary School
Pleasant Ridge Elementary School |
— | Not in DB | |
Property History
| DATE: | EVENT: | PRICE: | SOURCE: |
|---|---|---|---|
| 12 Oct, 2007 | Sold | $2,599,000 | MRED MLS |
| 3 Oct, 2007 | Under contract | $2,599,000 | MRED MLS |
| — | Last price change | $2,725,000 | MRED MLS |
| 10 Sep, 2007 | Listed for sale | $2,725,000 | MRED MLS |
| 14 Aug, 2015 | Sold | $2,275,000 | MRED MLS |
| 2 Jun, 2015 | Under contract | $2,475,000 | MRED MLS |
| 4 May, 2015 | Listed for sale | $2,475,000 | MRED MLS |
Room Specifics
Total Bedrooms: 6
Bedrooms Above Ground: 6
Bedrooms Below Ground: 0
Dimensions: —
Floor Type: Carpet
Dimensions: —
Floor Type: Carpet
Dimensions: —
Floor Type: Carpet
Dimensions: —
Floor Type: —
Dimensions: —
Floor Type: —
Full Bathrooms: 7
Bathroom Amenities: Whirlpool,Separate Shower,Steam Shower,Double Sink
Bathroom in Basement: 1
Rooms: Bedroom 5,Bedroom 6,Breakfast Room,Exercise Room,Library,Media Room,Recreation Room,Other Room
Basement Description: Finished
Other Specifics
| 3.5 | |
| Concrete Perimeter | |
| Asphalt | |
| Deck, Patio | |
| Landscaped | |
| 103X217X102X199 | |
| — | |
| Full | |
| Vaulted/Cathedral Ceilings, Bar-Wet, Hardwood Floors, Second Floor Laundry, First Floor Full Bath | |
| Range, Microwave, Dishwasher, Refrigerator, High End Refrigerator, Bar Fridge, Washer, Dryer, Disposal, Stainless Steel Appliance(s), Wine Refrigerator | |
| Not in DB | |
| — | |
| — | |
| — | |
| Gas Log, Gas Starter |
Tax History
| Year | Property Taxes |
|---|---|
| 2007 | $9,797 |
| 2015 | $28,917 |
Contact Agent
Nearby Similar Homes
Nearby Sold Comparables
Contact Agent
Listing Provided By
@properties






