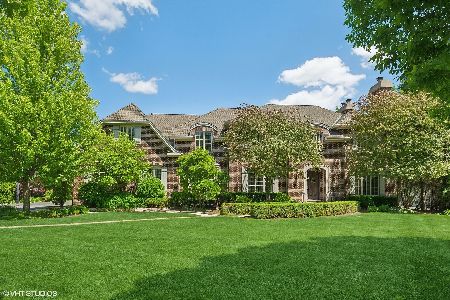733 York Road, Glenview, Illinois 60025
$2,204,500
|
Sold
|
|
| Status: | Closed |
| Sqft: | 5,240 |
| Cost/Sqft: | $448 |
| Beds: | 6 |
| Baths: | 5 |
| Year Built: | 2005 |
| Property Taxes: | $33,102 |
| Days On Market: | 4378 |
| Lot Size: | 0,59 |
Description
Exquisite hm on over 1/2 acres in the prestigious Circles. Custom millwork, high end lt fixtures, heated foolring, lg rm sizes & great flr plan. Fam rm w/ coffered ceiling & stone FP. 1st flr off w/ built-ins & window seat. Gourmet kit w/ Thermador, Subzero, built-ins, beverage refriderator overlking private yd w/ built-in grill, paver patio & gazebo. Dramatic mstr w/ FP & Amazing closet. Welcome to your Dream Home!
Property Specifics
| Single Family | |
| — | |
| Colonial | |
| 2005 | |
| Full | |
| — | |
| No | |
| 0.59 |
| Cook | |
| The Circles | |
| 0 / Not Applicable | |
| None | |
| Lake Michigan | |
| Public Sewer | |
| 08521707 | |
| 04354100420000 |
Nearby Schools
| NAME: | DISTRICT: | DISTANCE: | |
|---|---|---|---|
|
Grade School
Lyon Elementary School |
34 | — | |
|
Middle School
Springman Middle School |
34 | Not in DB | |
|
High School
Glenbrook South High School |
225 | Not in DB | |
Property History
| DATE: | EVENT: | PRICE: | SOURCE: |
|---|---|---|---|
| 20 Jul, 2012 | Sold | $1,958,000 | MRED MLS |
| 20 Jul, 2012 | Under contract | $2,000,000 | MRED MLS |
| 20 Jul, 2012 | Listed for sale | $2,000,000 | MRED MLS |
| 29 Apr, 2014 | Sold | $2,204,500 | MRED MLS |
| 20 Feb, 2014 | Under contract | $2,350,000 | MRED MLS |
| 22 Jan, 2014 | Listed for sale | $2,350,000 | MRED MLS |
| 14 Jul, 2025 | Sold | $3,100,000 | MRED MLS |
| 23 Jun, 2025 | Under contract | $2,599,000 | MRED MLS |
| 17 Jun, 2025 | Listed for sale | $2,599,000 | MRED MLS |
Room Specifics
Total Bedrooms: 6
Bedrooms Above Ground: 6
Bedrooms Below Ground: 0
Dimensions: —
Floor Type: Hardwood
Dimensions: —
Floor Type: Hardwood
Dimensions: —
Floor Type: Hardwood
Dimensions: —
Floor Type: —
Dimensions: —
Floor Type: —
Full Bathrooms: 5
Bathroom Amenities: Whirlpool,Separate Shower,Double Sink
Bathroom in Basement: 1
Rooms: Bedroom 5,Bedroom 6,Exercise Room,Library,Media Room,Mud Room,Recreation Room,Walk In Closet
Basement Description: Finished
Other Specifics
| 3 | |
| — | |
| Asphalt | |
| Brick Paver Patio, Storms/Screens | |
| Landscaped | |
| 121 X 173 X 178 X 177 | |
| — | |
| Full | |
| Hardwood Floors, Heated Floors, First Floor Bedroom, First Floor Laundry, Second Floor Laundry, First Floor Full Bath | |
| Double Oven, Range, Microwave, Dishwasher, High End Refrigerator, Washer, Dryer, Disposal, Wine Refrigerator | |
| Not in DB | |
| Pool, Tennis Courts, Street Paved | |
| — | |
| — | |
| Gas Starter |
Tax History
| Year | Property Taxes |
|---|---|
| 2012 | $31,696 |
| 2014 | $33,102 |
| 2025 | $45,617 |
Contact Agent
Nearby Sold Comparables
Contact Agent
Listing Provided By
Berkshire Hathaway HomeServices KoenigRubloff






