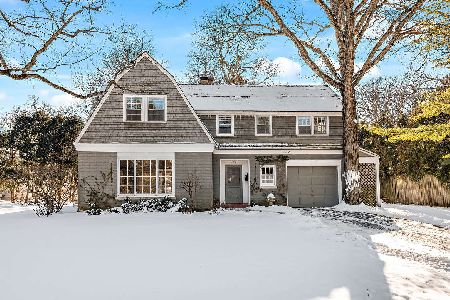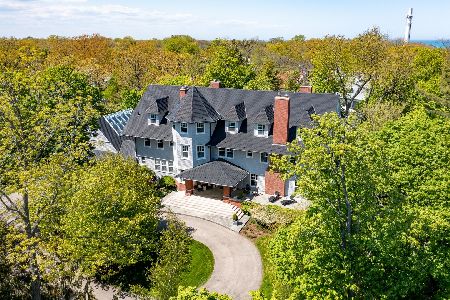720 Humboldt Avenue, Winnetka, Illinois 60093
$1,637,500
|
Sold
|
|
| Status: | Closed |
| Sqft: | 8,069 |
| Cost/Sqft: | $248 |
| Beds: | 7 |
| Baths: | 9 |
| Year Built: | — |
| Property Taxes: | $53,620 |
| Days On Market: | 2858 |
| Lot Size: | 0,80 |
Description
Iconic Newport Style Shingle Home sited on 3/4 acres atop a bluff - one of Winnetka's highest elevations with panoramic Lake Michigan views. Unique opportunity to own a rare gem, that can be enjoyed in its current move-in condition OR transformed into a spectacular, one-of-a-kind masterpiece. Graciously scaled formal rooms include beautiful paneling, built-in bookshelves, intricately carved plaster ceilings and many more architectural details with hardwood floors throughout. Family-friendly living includes inviting outdoor living areas with amazing vistas from every room.
Property Specifics
| Single Family | |
| — | |
| — | |
| — | |
| Full,Walkout | |
| — | |
| No | |
| 0.8 |
| Cook | |
| — | |
| 0 / Not Applicable | |
| None | |
| Lake Michigan | |
| Public Sewer, Sewer-Storm | |
| 09855812 | |
| 05161010160000 |
Nearby Schools
| NAME: | DISTRICT: | DISTANCE: | |
|---|---|---|---|
|
Grade School
Greeley Elementary School |
36 | — | |
|
Middle School
The Skokie School |
36 | Not in DB | |
|
High School
New Trier Twp H.s. Northfield/wi |
203 | Not in DB | |
|
Alternate Junior High School
Carleton W Washburne School |
— | Not in DB | |
Property History
| DATE: | EVENT: | PRICE: | SOURCE: |
|---|---|---|---|
| 26 Jul, 2012 | Sold | $2,200,000 | MRED MLS |
| 7 Jun, 2012 | Under contract | $2,850,000 | MRED MLS |
| 23 Jan, 2012 | Listed for sale | $2,850,000 | MRED MLS |
| 22 Jun, 2018 | Sold | $1,637,500 | MRED MLS |
| 7 Apr, 2018 | Under contract | $1,999,000 | MRED MLS |
| 22 Mar, 2018 | Listed for sale | $1,999,000 | MRED MLS |
Room Specifics
Total Bedrooms: 7
Bedrooms Above Ground: 7
Bedrooms Below Ground: 0
Dimensions: —
Floor Type: Hardwood
Dimensions: —
Floor Type: Carpet
Dimensions: —
Floor Type: Hardwood
Dimensions: —
Floor Type: —
Dimensions: —
Floor Type: —
Dimensions: —
Floor Type: —
Full Bathrooms: 9
Bathroom Amenities: Steam Shower,Double Sink,Full Body Spray Shower
Bathroom in Basement: 1
Rooms: Bedroom 5,Bedroom 6,Bedroom 7,Library,Mud Room,Office,Breakfast Room,Screened Porch,Deck,Pantry
Basement Description: Partially Finished
Other Specifics
| 4 | |
| — | |
| Asphalt | |
| Deck, Roof Deck, Porch Screened, In Ground Pool | |
| Corner Lot,Water View | |
| 123.3X266.89X72.53X147X82X | |
| Pull Down Stair | |
| Full | |
| Hardwood Floors | |
| Range, Dishwasher | |
| Not in DB | |
| — | |
| — | |
| — | |
| Wood Burning, Electric |
Tax History
| Year | Property Taxes |
|---|---|
| 2012 | $53,372 |
| 2018 | $53,620 |
Contact Agent
Nearby Sold Comparables
Contact Agent
Listing Provided By
Compass Real Estate






