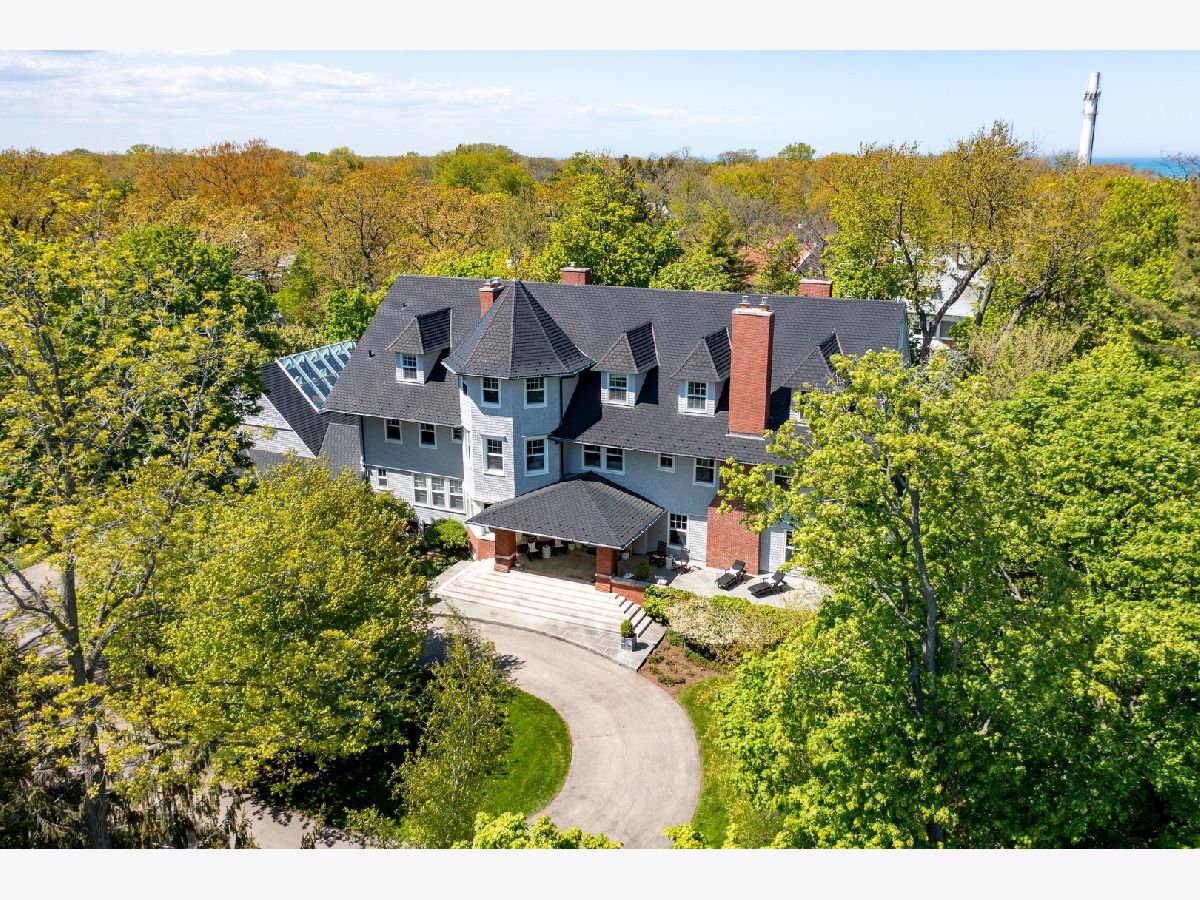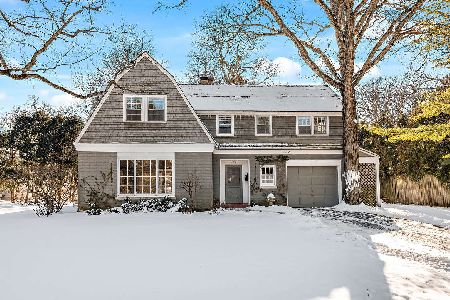731 Prospect Avenue, Winnetka, Illinois 60093
$3,700,000
|
Sold
|
|
| Status: | Closed |
| Sqft: | 0 |
| Cost/Sqft: | — |
| Beds: | 6 |
| Baths: | 9 |
| Year Built: | 1901 |
| Property Taxes: | $66,816 |
| Days On Market: | 1678 |
| Lot Size: | 1,31 |
Description
One of Winnetka's most extraordinary retreats reminiscent of the iconic estates in Newport, RI, this "better than new" meticulously and lovingly restored Historical Home blends all of life's comforts from the oversized porches to the wonderful indoor pool and a pergola-surrounded tennis court on over one acre of breathtaking grounds with the modern technologies of lutron lighting, updated electric and plumbing. In the best walk-to location, 731 Prospect is set privately down a private drive and sited gracefully on the bluff with panoramic views overlooking Sheridan and Lake Michigan. Masterfully re-designed and rebuilt by celebrated architectural firm Wheeler Kearns in 1997-2000 (winning a Winnetka Preservation Award), it maintains its original celebrated grandeur while enjoying extensive new build features. Dramatic yet comfortably classic Shingle Style home exudes a warm, welcoming facade, dominated by the covered entry porch. Its excellent floor plan accommodates so many design styles graciously and effortlessly. The Main Living Level includes a gracious Living Room and a Dining Room with Butler's Pantry. The open concept Kitchen/Breakfast/Family Room area has been recently updated with a grand center island and newer countertops. Handsome Library and sunny command central Office off the kitchen lead to an indoor pool with hot tub that welcome the outdoors with a wall of doors opening to a deck overlooking the spectacular tennis court within the pergola. The attached garage leads to a two tiered mud room with a potting sink on the entry level. The Master Bedroom suite was redesigned to be a gorgeous serene retreat of its own with lovely fireplace, His and Her baths with a separate Dressing Room and custom closet. Crisp, bright bedrooms and renovated baths. The incredible Treetop third floor includes a superb private office and additional media/hangout space plus a special bedroom suite. Incredible exercise/spa and rec room in the lower level with views of outdoors as it is partially above grade. So many recent improvements (over $700K) in the last 5 years - includes new roof and AMX smart home system (with distributed audio, lutron lighting, wifi, intercom phone system) automated shades, generator & more! Meander the 1.3 acre beautifully landscaped grounds that surround the home and enjoy the completely private enclave while just steps to town, train, beach, restaurants.
Property Specifics
| Single Family | |
| — | |
| Traditional | |
| 1901 | |
| Full | |
| — | |
| No | |
| 1.31 |
| Cook | |
| — | |
| 0 / Not Applicable | |
| None | |
| Lake Michigan | |
| Public Sewer | |
| 11112692 | |
| 05161010030000 |
Nearby Schools
| NAME: | DISTRICT: | DISTANCE: | |
|---|---|---|---|
|
Grade School
Greeley Elementary School |
36 | — | |
|
Middle School
The Skokie School |
36 | Not in DB | |
|
High School
New Trier Twp H.s. Northfield/wi |
203 | Not in DB | |
|
Alternate Junior High School
Carleton W Washburne School |
— | Not in DB | |
Property History
| DATE: | EVENT: | PRICE: | SOURCE: |
|---|---|---|---|
| 1 Jun, 2016 | Sold | $3,612,500 | MRED MLS |
| 18 Apr, 2016 | Under contract | $4,100,000 | MRED MLS |
| 4 Apr, 2016 | Listed for sale | $4,100,000 | MRED MLS |
| 1 Sep, 2021 | Sold | $3,700,000 | MRED MLS |
| 22 Jun, 2021 | Under contract | $3,850,000 | MRED MLS |
| 14 Jun, 2021 | Listed for sale | $3,850,000 | MRED MLS |

Room Specifics
Total Bedrooms: 6
Bedrooms Above Ground: 6
Bedrooms Below Ground: 0
Dimensions: —
Floor Type: —
Dimensions: —
Floor Type: —
Dimensions: —
Floor Type: —
Dimensions: —
Floor Type: —
Dimensions: —
Floor Type: —
Full Bathrooms: 9
Bathroom Amenities: Separate Shower,Double Sink,Soaking Tub
Bathroom in Basement: 1
Rooms: Bedroom 5,Bedroom 6,Breakfast Room,Den,Office,Recreation Room,Play Room,Sitting Room,Exercise Room
Basement Description: Finished
Other Specifics
| 2 | |
| — | |
| Asphalt,Circular | |
| Patio | |
| Irregular Lot,Landscaped | |
| 65 X 209 X 59 X 83 X 19 X | |
| — | |
| Full | |
| Hardwood Floors, Pool Indoors | |
| Range, Microwave, Dishwasher, Refrigerator, Washer, Dryer | |
| Not in DB | |
| Curbs, Sidewalks, Street Lights, Street Paved | |
| — | |
| — | |
| — |
Tax History
| Year | Property Taxes |
|---|---|
| 2016 | $66,816 |
Contact Agent
Nearby Sold Comparables
Contact Agent
Listing Provided By
Compass






