720 Ingleside Place, Evanston, Illinois 60201
$1,150,000
|
Sold
|
|
| Status: | Closed |
| Sqft: | 3,325 |
| Cost/Sqft: | $391 |
| Beds: | 5 |
| Baths: | 5 |
| Year Built: | 1925 |
| Property Taxes: | $21,069 |
| Days On Market: | 215 |
| Lot Size: | 0,00 |
Description
Just steps to Lake Michigan in one of Evanston's most coveted neighborhoods! This stately and spacious 3-story Colonial offers 5 bedrooms and 4.5 bathrooms-ideal for multigenerational living. Perfectly situated within walking distance to Light House Beach, highly rated Orrington Elementary School, and just 2 blocks from Evanston Hospital. The first floor features freshly painted walls, refinished hardwood floors, and elegant architectural details. The gracious living room showcases French doors, a gas fireplace, and classic molding, while the formal dining room includes two built-in china cabinets. The sun-filled family room boasts newer windows, and the kitchen provides abundant storage, a new refrigerator, and a charming butler's pantry. A stunning 4-season sunroom (added in 2015) features marble flooring and its own heating and cooling system. Upstairs, the spacious primary suite includes 2 total closets, featuring a walk-in closet and a luxurious bath with a Jacuzzi tub and marble tiles. The second floor also includes a convenient laundry in hall bathroom with marble tiles and 3 additional bedrooms. The third floor offers a private bedroom and full bath-ideal for guests, teens, or au pair quarters. The attic provides excellent storage and a cedar closet. The fully rehabbed lower level (2015) features a large rec room, two flexible-use rooms for an office, game room, or workout space, plus new carpet and windows. Enjoy a professionally landscaped yard and fenced backyard-plus a brand-new SpacePak air conditioner just in time for the hot summer. This is a rare opportunity to own a classic home in a trophy location!
Property Specifics
| Single Family | |
| — | |
| — | |
| 1925 | |
| — | |
| — | |
| No | |
| — |
| Cook | |
| — | |
| — / Not Applicable | |
| — | |
| — | |
| — | |
| 12389571 | |
| 05354050120000 |
Nearby Schools
| NAME: | DISTRICT: | DISTANCE: | |
|---|---|---|---|
|
Grade School
Orrington Elementary School |
65 | — | |
|
Middle School
Haven Middle School |
65 | Not in DB | |
|
High School
Evanston Twp High School |
202 | Not in DB | |
Property History
| DATE: | EVENT: | PRICE: | SOURCE: |
|---|---|---|---|
| 13 Mar, 2007 | Sold | $1,085,000 | MRED MLS |
| 13 Jan, 2007 | Under contract | $1,130,000 | MRED MLS |
| — | Last price change | $1,175,000 | MRED MLS |
| 12 Jun, 2006 | Listed for sale | $1,200,000 | MRED MLS |
| 14 Oct, 2011 | Sold | $835,000 | MRED MLS |
| 19 Jul, 2011 | Under contract | $849,000 | MRED MLS |
| 8 Jul, 2011 | Listed for sale | $849,000 | MRED MLS |
| 11 Sep, 2025 | Sold | $1,150,000 | MRED MLS |
| 26 Jul, 2025 | Under contract | $1,299,000 | MRED MLS |
| — | Last price change | $1,399,000 | MRED MLS |
| 18 Jun, 2025 | Listed for sale | $1,399,000 | MRED MLS |
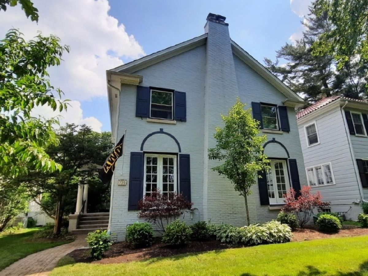
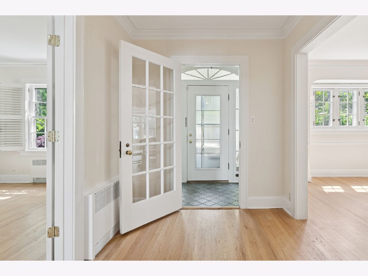
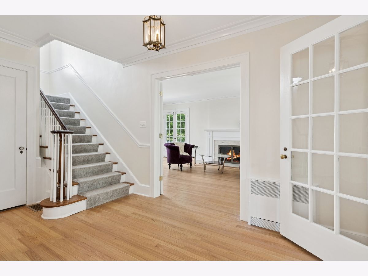
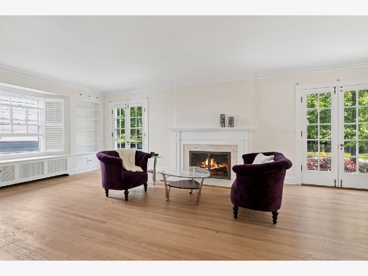
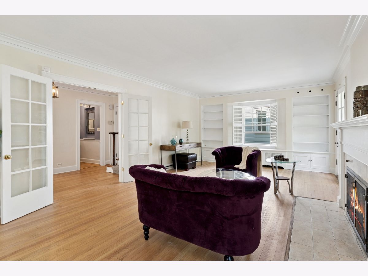
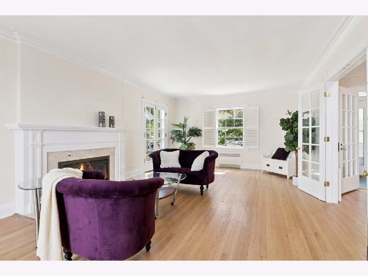
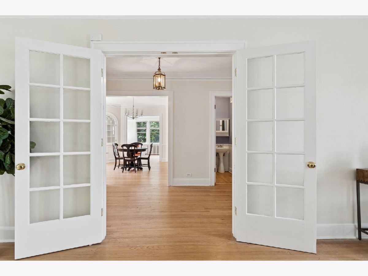
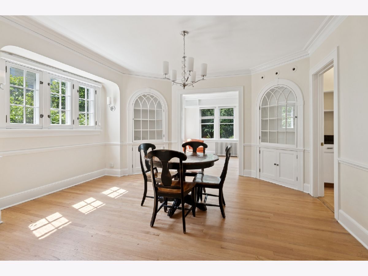
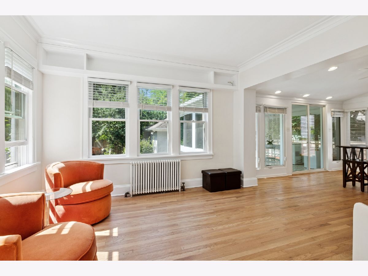
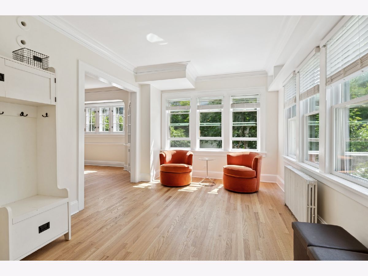
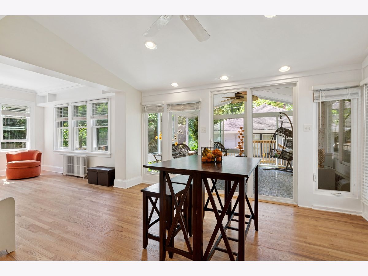
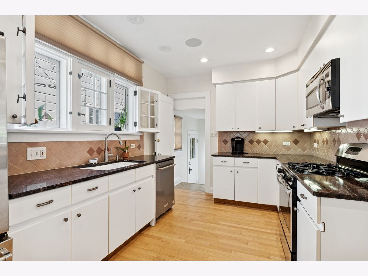
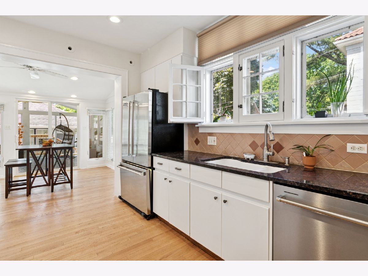
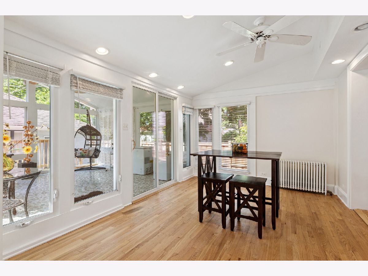
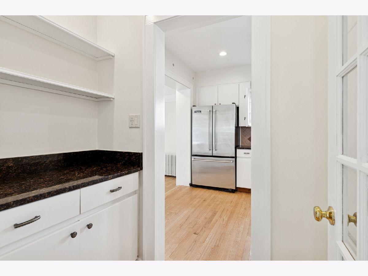
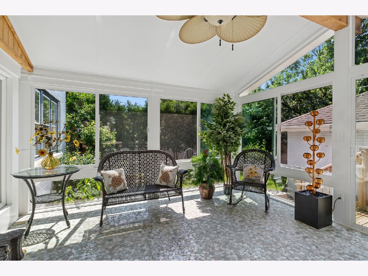
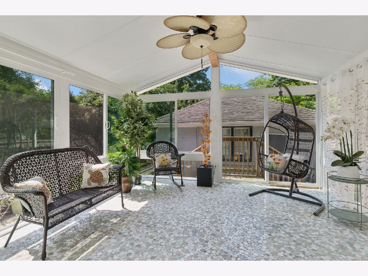
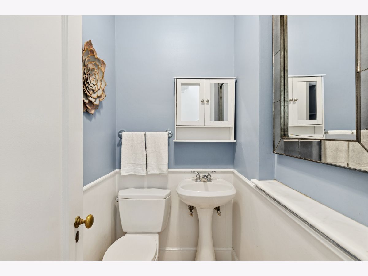
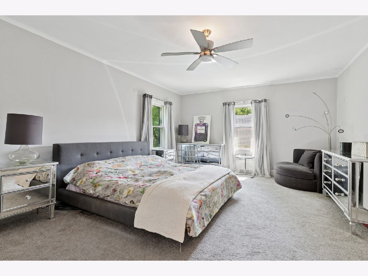
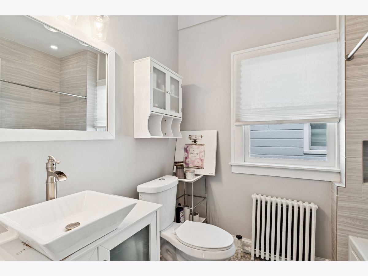

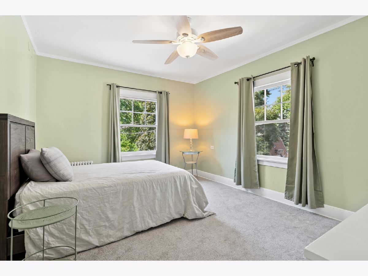
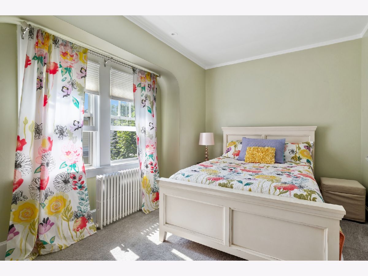
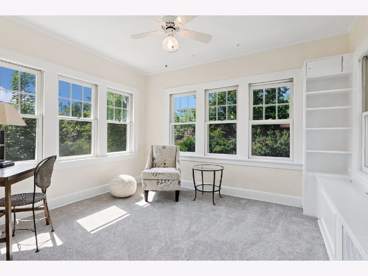
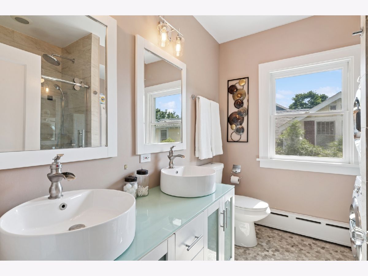
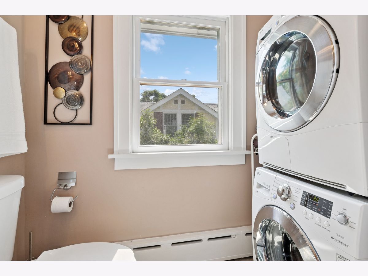
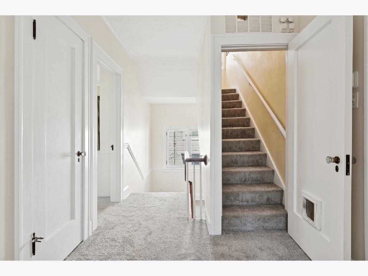
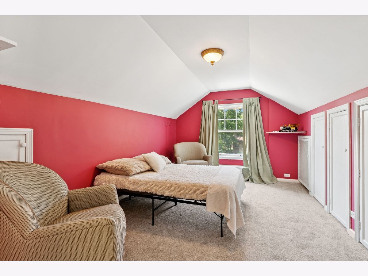
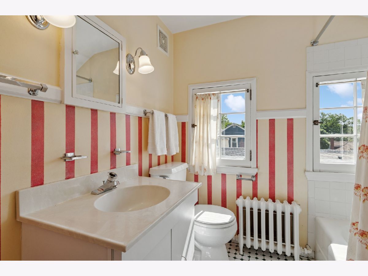
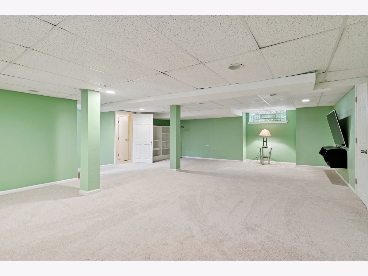
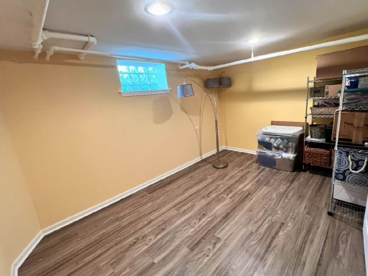
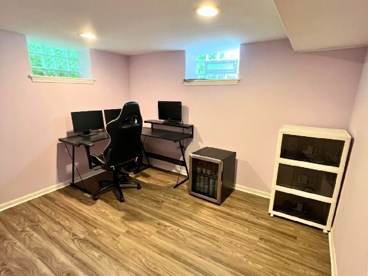
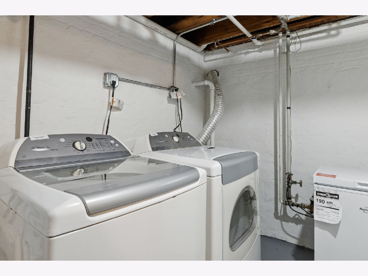
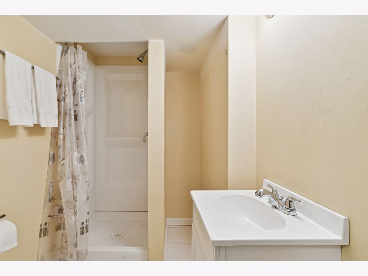
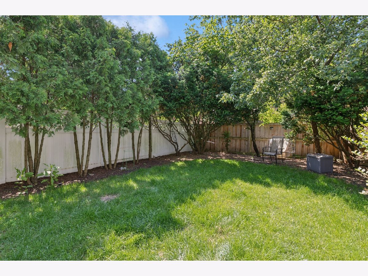
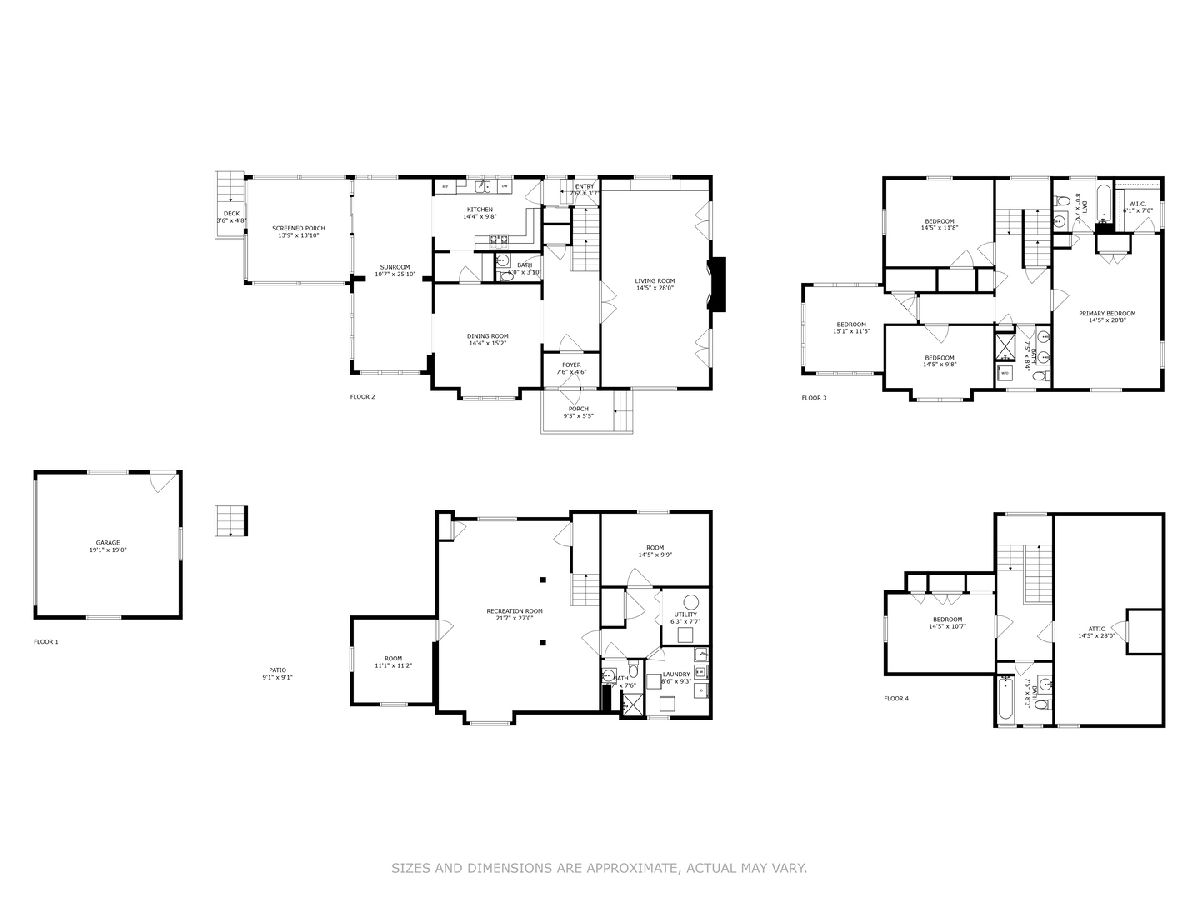
Room Specifics
Total Bedrooms: 5
Bedrooms Above Ground: 5
Bedrooms Below Ground: 0
Dimensions: —
Floor Type: —
Dimensions: —
Floor Type: —
Dimensions: —
Floor Type: —
Dimensions: —
Floor Type: —
Full Bathrooms: 5
Bathroom Amenities: Whirlpool
Bathroom in Basement: 1
Rooms: —
Basement Description: —
Other Specifics
| 2 | |
| — | |
| — | |
| — | |
| — | |
| 50X125 | |
| — | |
| — | |
| — | |
| — | |
| Not in DB | |
| — | |
| — | |
| — | |
| — |
Tax History
| Year | Property Taxes |
|---|---|
| 2007 | $14,369 |
| 2011 | $16,128 |
| 2025 | $21,069 |
Contact Agent
Nearby Similar Homes
Nearby Sold Comparables
Contact Agent
Listing Provided By
Berkshire Hathaway HomeServices Chicago







