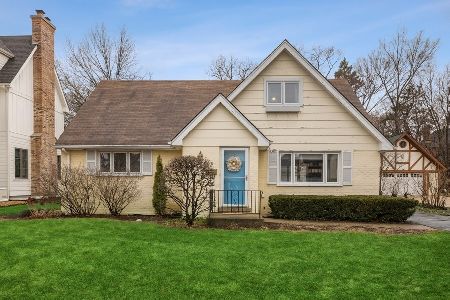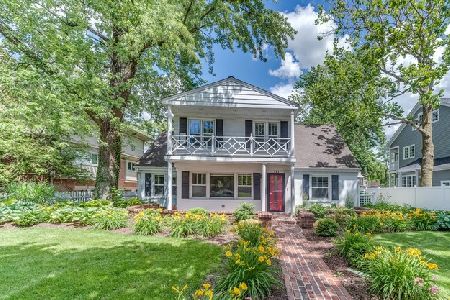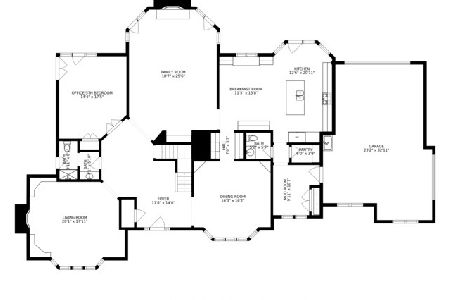720 Jefferson Street, Hinsdale, Illinois 60521
$1,550,000
|
Sold
|
|
| Status: | Closed |
| Sqft: | 4,400 |
| Cost/Sqft: | $373 |
| Beds: | 4 |
| Baths: | 6 |
| Year Built: | 2019 |
| Property Taxes: | $9,343 |
| Days On Market: | 2559 |
| Lot Size: | 0,20 |
Description
Recently completed gem and one of the best new construction values in town! This home seamlessly offers the coziness of a farmhouse with the chic and swanky style of a downtown penthouse. Located on a quiet, low-traffic street, this home boasts a very well thought-out and open floor plan. You will be awed at the beautifully designed chef's kitchen with custom cabinets and top of the line appliances. 4 large bedrooms above grade, all with ensuite baths and a 5th large bedroom, or exercise room, in the lower level. Fully finished basement includes rec room and lovely custom-built bar. Oversized 2 car garage with fully finished, and climate controlled, bonus loft space above. This home is being built by well known and highly respected builder who has been building in Hinsdale for 30 years. The quality and fit and finish are truly second to none.
Property Specifics
| Single Family | |
| — | |
| — | |
| 2019 | |
| Full | |
| — | |
| No | |
| 0.2 |
| Du Page | |
| — | |
| 0 / Not Applicable | |
| None | |
| Lake Michigan | |
| Public Sewer | |
| 10257089 | |
| 0901212025 |
Nearby Schools
| NAME: | DISTRICT: | DISTANCE: | |
|---|---|---|---|
|
Grade School
The Lane Elementary School |
181 | — | |
|
Middle School
Hinsdale Middle School |
181 | Not in DB | |
|
High School
Hinsdale Central High School |
86 | Not in DB | |
Property History
| DATE: | EVENT: | PRICE: | SOURCE: |
|---|---|---|---|
| 11 Apr, 2019 | Sold | $1,550,000 | MRED MLS |
| 11 Mar, 2019 | Under contract | $1,639,000 | MRED MLS |
| 25 Jan, 2019 | Listed for sale | $1,639,000 | MRED MLS |
Room Specifics
Total Bedrooms: 5
Bedrooms Above Ground: 4
Bedrooms Below Ground: 1
Dimensions: —
Floor Type: Hardwood
Dimensions: —
Floor Type: —
Dimensions: —
Floor Type: Carpet
Dimensions: —
Floor Type: —
Full Bathrooms: 6
Bathroom Amenities: —
Bathroom in Basement: 1
Rooms: Bedroom 5,Breakfast Room,Foyer,Mud Room,Utility Room-Lower Level
Basement Description: Finished
Other Specifics
| 2 | |
| — | |
| Asphalt | |
| Patio, Porch, Brick Paver Patio, Storms/Screens | |
| — | |
| 66X134 | |
| — | |
| Full | |
| Vaulted/Cathedral Ceilings, Bar-Wet, Hardwood Floors, Second Floor Laundry | |
| Range, Microwave, Dishwasher, High End Refrigerator, Freezer, Washer, Dryer, Disposal, Wine Refrigerator, Range Hood | |
| Not in DB | |
| — | |
| — | |
| — | |
| Gas Starter |
Tax History
| Year | Property Taxes |
|---|---|
| 2019 | $9,343 |
Contact Agent
Nearby Similar Homes
Nearby Sold Comparables
Contact Agent
Listing Provided By
Re/Max Signature Homes










