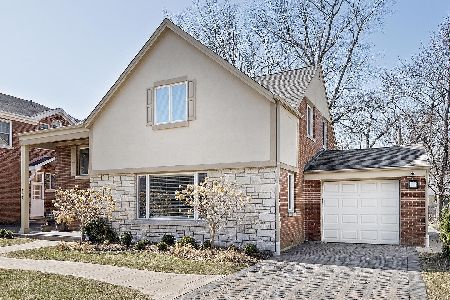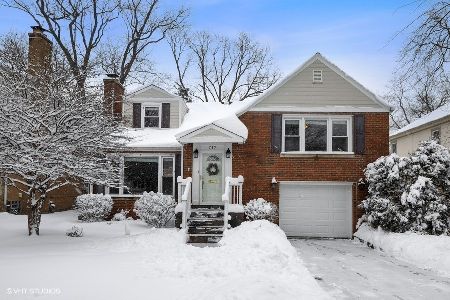720 Kensington Avenue, La Grange, Illinois 60525
$562,500
|
Sold
|
|
| Status: | Closed |
| Sqft: | 1,711 |
| Cost/Sqft: | $292 |
| Beds: | 3 |
| Baths: | 2 |
| Year Built: | 1953 |
| Property Taxes: | $8,445 |
| Days On Market: | 579 |
| Lot Size: | 0,19 |
Description
Painted brick and cedar shake siding Cape Cod is classic and welcoming. Sitting on a wide 60' lot, the landscaping and large backyard does not disappoint with beautiful and easy maintenance perennials and shrubs and offers plenty of space to run, play, add a pool or expand the home. The owners have made tasteful improvements to this classic home including a newer kitchen with butternut finished cherry cabinets, GE Profile appliances, granite counters and peninsula seating. The kitchen boasts views of the backyard and has an adjacent powder room. Oak hardwood floors on the main level and second level in primary bedroom (under carpeting) and 2nd bedroom. Living room includes built in shelving and storage with a wood burning fireplace. Separate dining room plus main level office or den. Three bedrooms up with full bath. Full basement has loads of potential and is a clean blank slate. 2020 Furnace, humidifier and Hot Water Heater; A/C Condenser 2014; 2013 Roof; Newer Windows and Circuit breaker panel. 2.5 blocks to Spring Avenue Elementary School and William F Gurrie Middle School. Downtown La Grange is about a 15 minute walk and has an abundance of excellent restaurants, shops and of course, the convenient train to the city! Easy proximity to I-55, I-294 and access to both airports.
Property Specifics
| Single Family | |
| — | |
| — | |
| 1953 | |
| — | |
| — | |
| No | |
| 0.19 |
| Cook | |
| Country Club | |
| — / Not Applicable | |
| — | |
| — | |
| — | |
| 12010179 | |
| 18091190280000 |
Nearby Schools
| NAME: | DISTRICT: | DISTANCE: | |
|---|---|---|---|
|
Grade School
Spring Ave Elementary School |
105 | — | |
|
Middle School
Wm F Gurrie Middle School |
105 | Not in DB | |
|
High School
Lyons Twp High School |
204 | Not in DB | |
Property History
| DATE: | EVENT: | PRICE: | SOURCE: |
|---|---|---|---|
| 16 May, 2024 | Sold | $562,500 | MRED MLS |
| 7 Apr, 2024 | Under contract | $499,000 | MRED MLS |
| 4 Apr, 2024 | Listed for sale | $499,000 | MRED MLS |


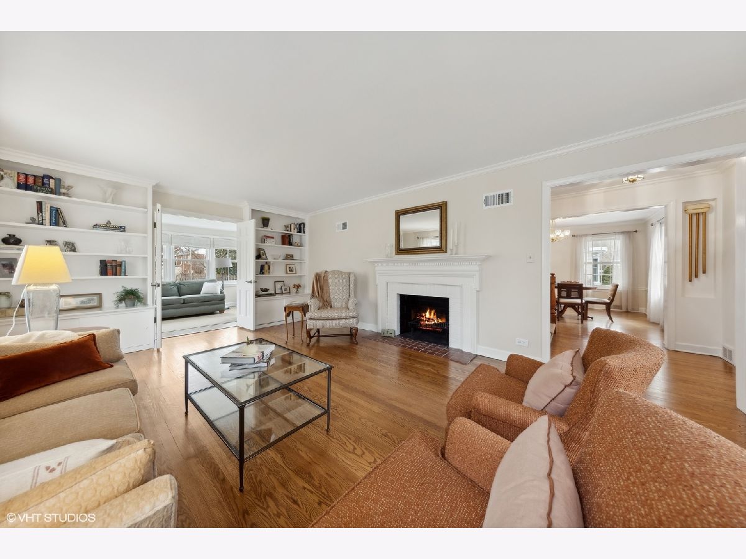

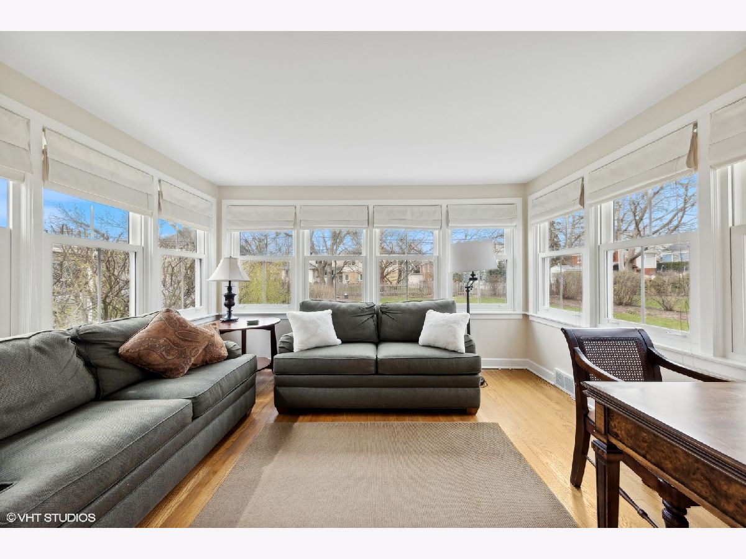

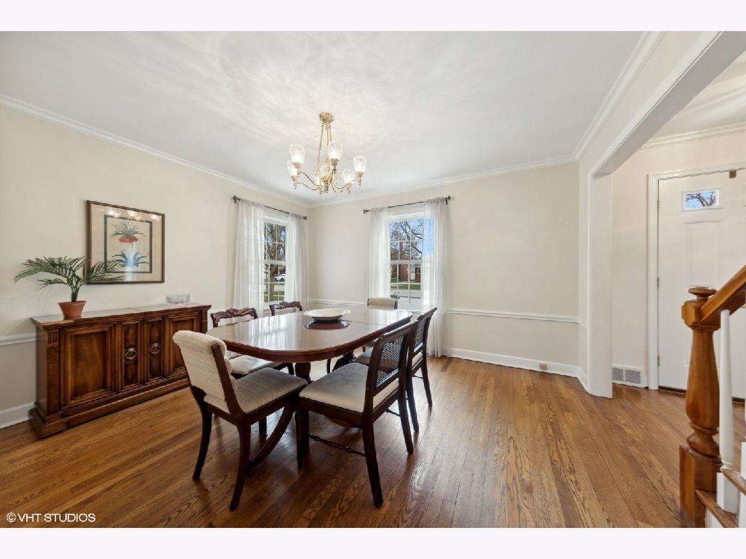

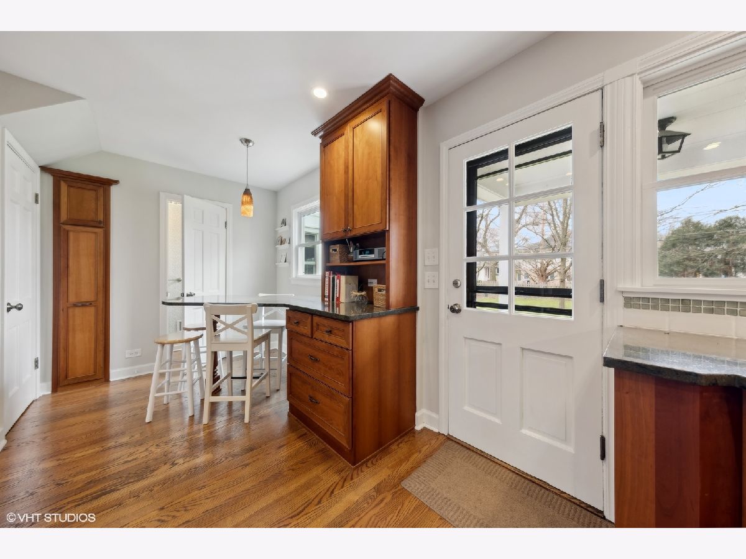



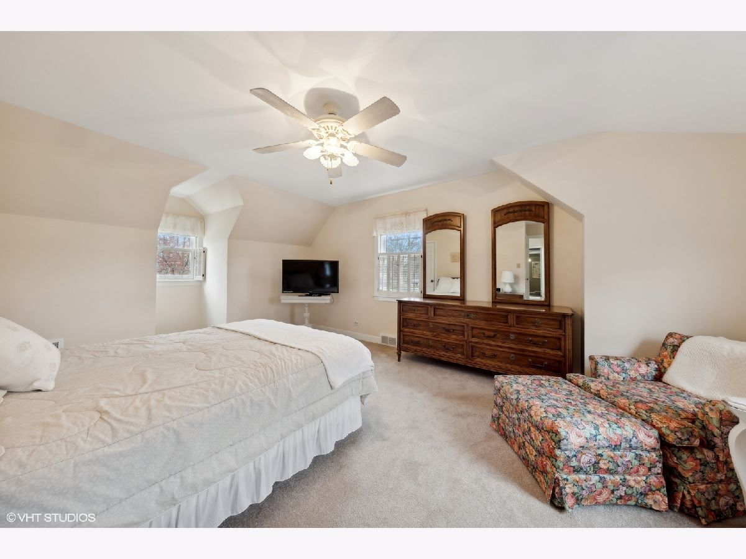


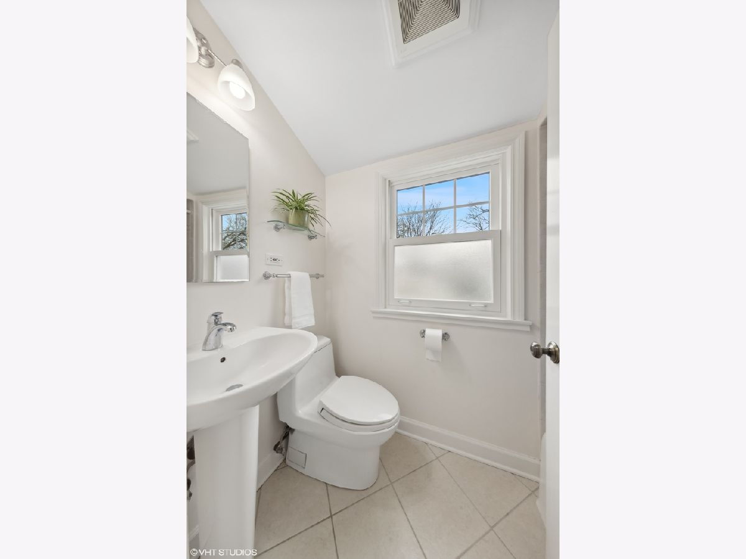

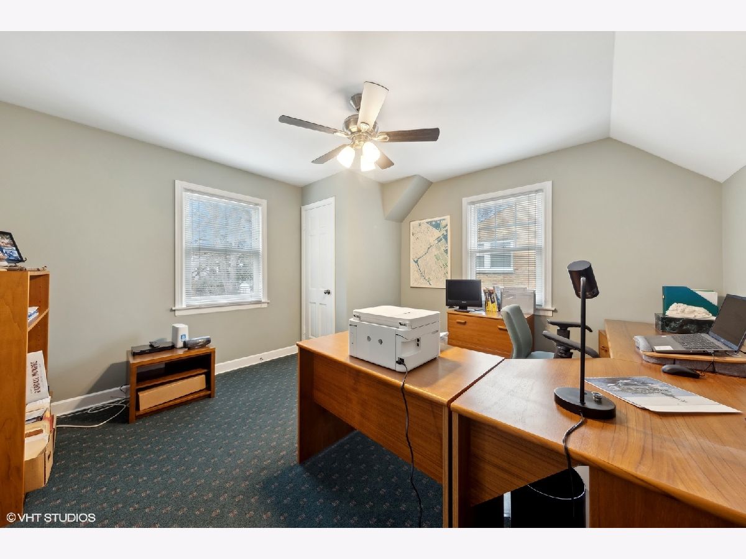
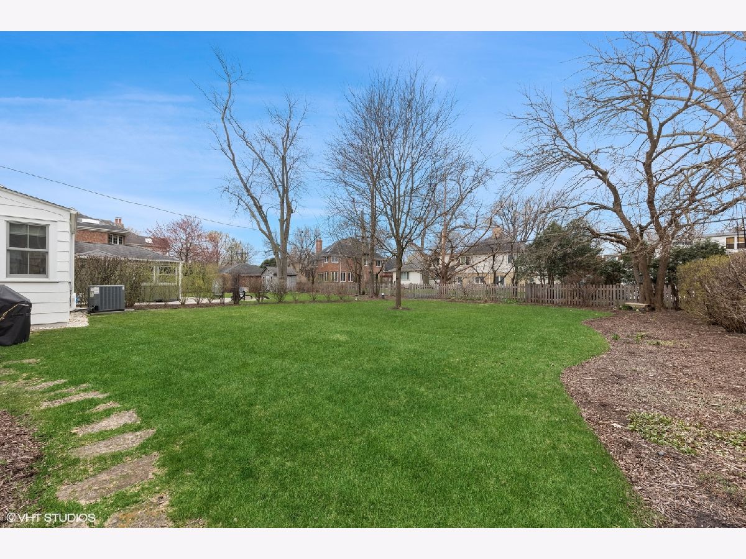
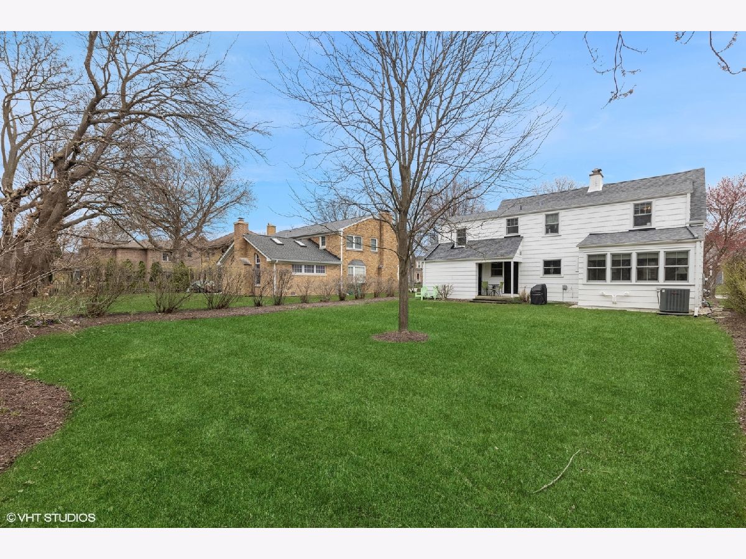

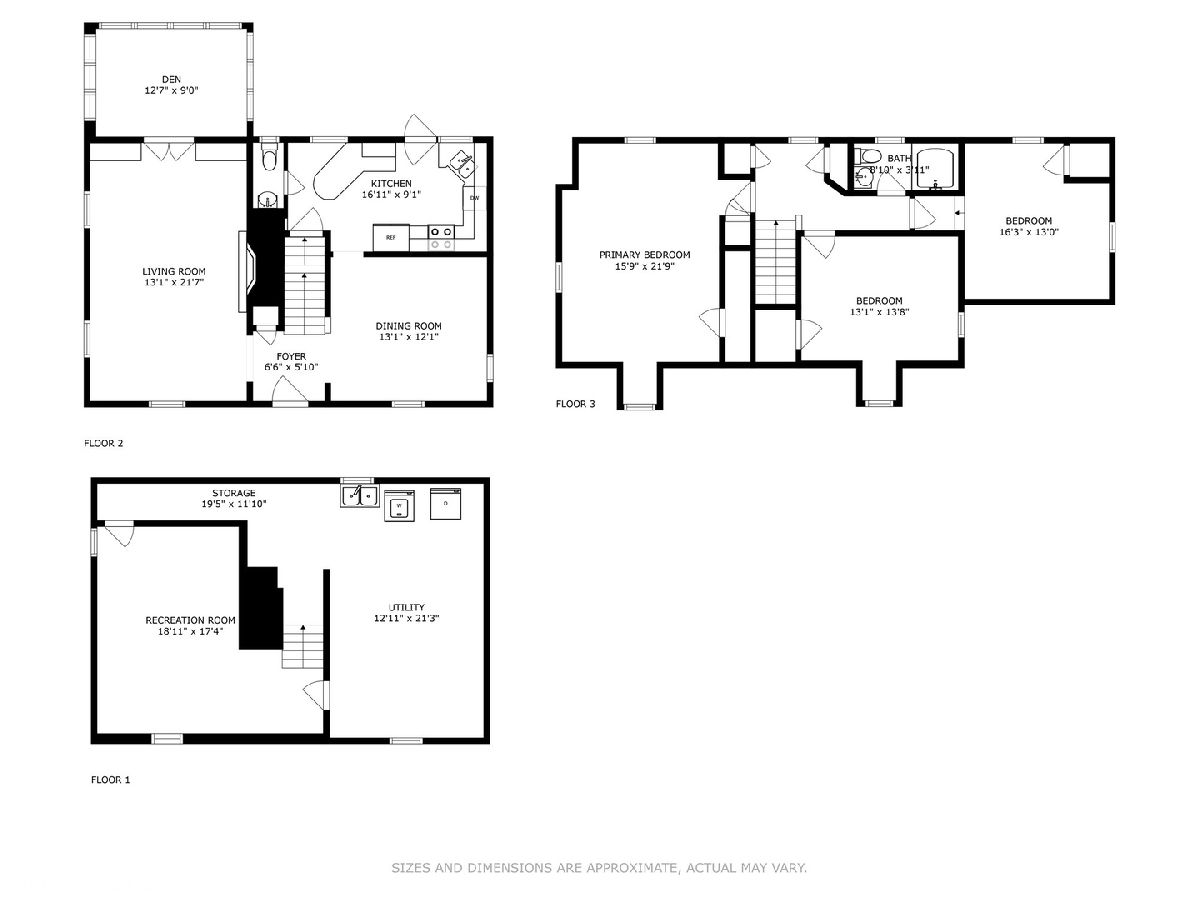


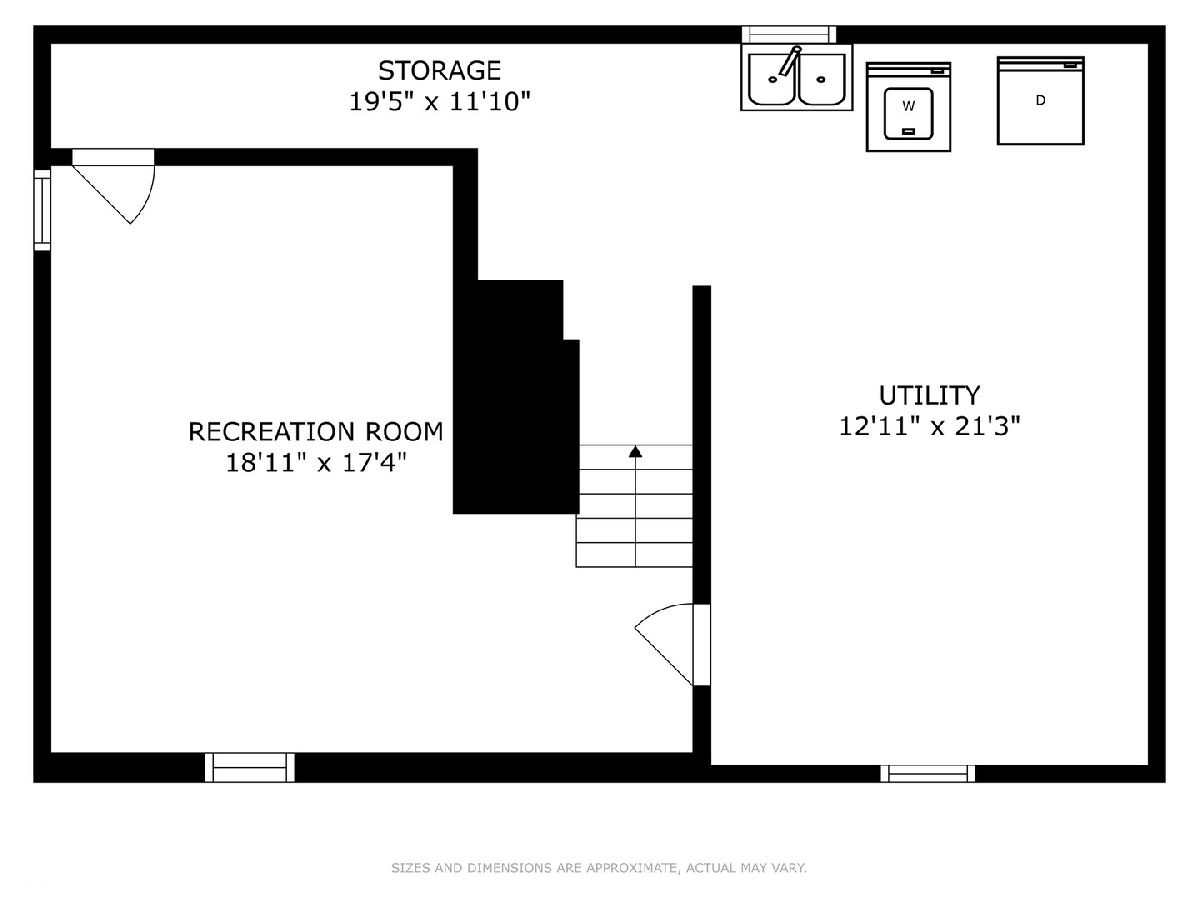
Room Specifics
Total Bedrooms: 3
Bedrooms Above Ground: 3
Bedrooms Below Ground: 0
Dimensions: —
Floor Type: —
Dimensions: —
Floor Type: —
Full Bathrooms: 2
Bathroom Amenities: —
Bathroom in Basement: 0
Rooms: —
Basement Description: Partially Finished
Other Specifics
| 1 | |
| — | |
| Concrete | |
| — | |
| — | |
| 60 X 134 | |
| — | |
| — | |
| — | |
| — | |
| Not in DB | |
| — | |
| — | |
| — | |
| — |
Tax History
| Year | Property Taxes |
|---|---|
| 2024 | $8,445 |
Contact Agent
Nearby Similar Homes
Nearby Sold Comparables
Contact Agent
Listing Provided By
@properties Christie's International Real Estate







