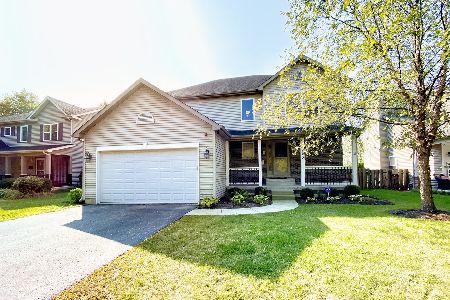720 Lisa Road, West Dundee, Illinois 60118
$209,000
|
Sold
|
|
| Status: | Closed |
| Sqft: | 1,868 |
| Cost/Sqft: | $107 |
| Beds: | 3 |
| Baths: | 2 |
| Year Built: | 1959 |
| Property Taxes: | $5,691 |
| Days On Market: | 2870 |
| Lot Size: | 0,22 |
Description
Move right in! Spacious home in sought after Dundee Highlands ready for new owners! Updated living room features new carpet! Eat in kitchen shows off an abundance of maple cabinetry and access to backyard and huge patio! Upstairs features spacious master bedroom & 2 additional bedrooms with wood floors throughout! Plenty of room for your family! Lower level offers tons of extra living space, renovated full bathroom, new carpet and extra storage space! Huge fenced backyard, with convenient 2 car garage! Other upgrades include fresh paint throughout, light fixtures, new craftsman style white baseboards and trim & new furnace! Great location~ close to downtown West Dundee! Don't miss out!
Property Specifics
| Single Family | |
| — | |
| Bi-Level | |
| 1959 | |
| Full | |
| — | |
| No | |
| 0.22 |
| Kane | |
| Dundee Highlands | |
| 0 / Not Applicable | |
| None | |
| Public | |
| Public Sewer | |
| 09885730 | |
| 0327204009 |
Nearby Schools
| NAME: | DISTRICT: | DISTANCE: | |
|---|---|---|---|
|
Grade School
Dundee Highlands Elementary Scho |
300 | — | |
|
Middle School
Dundee Middle School |
300 | Not in DB | |
|
High School
Dundee-crown High School |
300 | Not in DB | |
Property History
| DATE: | EVENT: | PRICE: | SOURCE: |
|---|---|---|---|
| 15 Sep, 2014 | Sold | $159,900 | MRED MLS |
| 24 Jul, 2014 | Under contract | $159,900 | MRED MLS |
| 18 Jul, 2014 | Listed for sale | $159,900 | MRED MLS |
| 26 Apr, 2018 | Sold | $209,000 | MRED MLS |
| 19 Mar, 2018 | Under contract | $200,000 | MRED MLS |
| 15 Mar, 2018 | Listed for sale | $200,000 | MRED MLS |
Room Specifics
Total Bedrooms: 3
Bedrooms Above Ground: 3
Bedrooms Below Ground: 0
Dimensions: —
Floor Type: Hardwood
Dimensions: —
Floor Type: Hardwood
Full Bathrooms: 2
Bathroom Amenities: —
Bathroom in Basement: 1
Rooms: Eating Area
Basement Description: Partially Finished,Crawl
Other Specifics
| 2 | |
| Concrete Perimeter | |
| Concrete | |
| Patio, Storms/Screens | |
| Fenced Yard | |
| 9583 SQ FT | |
| Unfinished | |
| None | |
| Hardwood Floors | |
| Range, Microwave, Dishwasher, Refrigerator, Washer, Dryer | |
| Not in DB | |
| Sidewalks, Street Lights, Street Paved | |
| — | |
| — | |
| — |
Tax History
| Year | Property Taxes |
|---|---|
| 2014 | $5,939 |
| 2018 | $5,691 |
Contact Agent
Nearby Similar Homes
Nearby Sold Comparables
Contact Agent
Listing Provided By
RE/MAX Suburban







