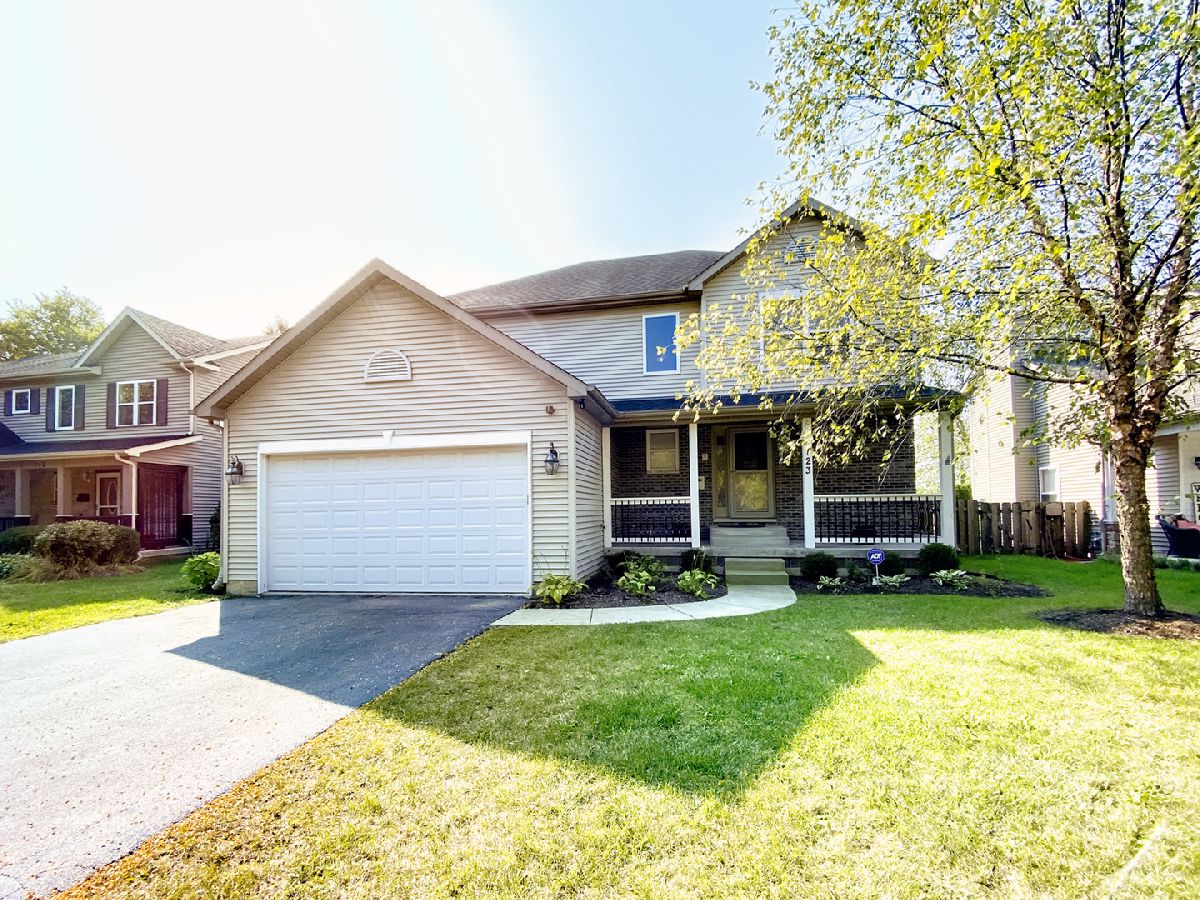723 Lisa Road, West Dundee, Illinois 60118
$300,000
|
Sold
|
|
| Status: | Closed |
| Sqft: | 2,477 |
| Cost/Sqft: | $121 |
| Beds: | 3 |
| Baths: | 4 |
| Year Built: | 2005 |
| Property Taxes: | $7,518 |
| Days On Market: | 1944 |
| Lot Size: | 0,16 |
Description
This beautiful newer home built in 2005 is located on a tree-lined established neighborhood just minutes from historic downtown Dundee with amazing shopping and restaurants! Welcoming front porch greets your guests in style and opens onto a welcoming foyer with hardwood floors and wood staircase. The elegant dining room is perfect for your holiday meals. The open floor plan of the kitchen to the living room is ideal! The kitchen features granite counter tops and Stainless steel appliances and casual dining space too! The living room is spacious and has a floor to ceiling stone fireplace. The mudroom/laundry room is a great surprise with its built in cubbies to help your family organize! There are 3 bedrooms upstairs including a deluxe relaxing master suite with fireplace and vaulted ceilings. The master has a unique office nook or sitting room, huge walk in closet and fantastic bath with dual vanities, soaking tub and separate shower! The hall bath has dual sinks and shower area is separate making it easy for multiple people to use! This home offers so much space and flexibility for living well! Full, finished basement with super high ceilings features a family room, fourth bedrooms, office and full bath! The private Fenced yard and great two level deck is perfect for entertaining and enjoying those backyard barbecues! Additional highlights include: central air, attached two car garage, hardwood floors, iron railings on back deck and so much more! Ready for quick close! Make this your home for the holidays!
Property Specifics
| Single Family | |
| — | |
| Contemporary | |
| 2005 | |
| Full | |
| — | |
| No | |
| 0.16 |
| Kane | |
| Dundee Highlands | |
| 0 / Not Applicable | |
| None | |
| Public | |
| Public Sewer | |
| 10843146 | |
| 0327206037 |
Nearby Schools
| NAME: | DISTRICT: | DISTANCE: | |
|---|---|---|---|
|
Grade School
Dundee Highlands Elementary Scho |
300 | — | |
|
Middle School
Dundee Middle School |
300 | Not in DB | |
|
High School
Dundee-crown High School |
300 | Not in DB | |
Property History
| DATE: | EVENT: | PRICE: | SOURCE: |
|---|---|---|---|
| 29 Oct, 2010 | Sold | $181,000 | MRED MLS |
| 4 Oct, 2010 | Under contract | $181,507 | MRED MLS |
| — | Last price change | $191,060 | MRED MLS |
| 2 Jul, 2010 | Listed for sale | $222,750 | MRED MLS |
| 20 Nov, 2020 | Sold | $300,000 | MRED MLS |
| 30 Sep, 2020 | Under contract | $299,900 | MRED MLS |
| 25 Sep, 2020 | Listed for sale | $299,900 | MRED MLS |

Room Specifics
Total Bedrooms: 4
Bedrooms Above Ground: 3
Bedrooms Below Ground: 1
Dimensions: —
Floor Type: Carpet
Dimensions: —
Floor Type: Carpet
Dimensions: —
Floor Type: Wood Laminate
Full Bathrooms: 4
Bathroom Amenities: Separate Shower,Double Sink,Soaking Tub
Bathroom in Basement: 1
Rooms: Eating Area,Recreation Room,Foyer
Basement Description: Finished
Other Specifics
| 2 | |
| Concrete Perimeter | |
| Asphalt | |
| Deck, Porch, Storms/Screens | |
| Fenced Yard,Landscaped | |
| 60X120 | |
| Unfinished | |
| Full | |
| Vaulted/Cathedral Ceilings, Hardwood Floors, Wood Laminate Floors, First Floor Laundry, Walk-In Closet(s), Open Floorplan | |
| Range, Microwave, Dishwasher, Refrigerator | |
| Not in DB | |
| Curbs, Sidewalks, Street Lights, Street Paved | |
| — | |
| — | |
| Gas Log |
Tax History
| Year | Property Taxes |
|---|---|
| 2010 | $6,689 |
| 2020 | $7,518 |
Contact Agent
Nearby Similar Homes
Nearby Sold Comparables
Contact Agent
Listing Provided By
Premier Living Properties






