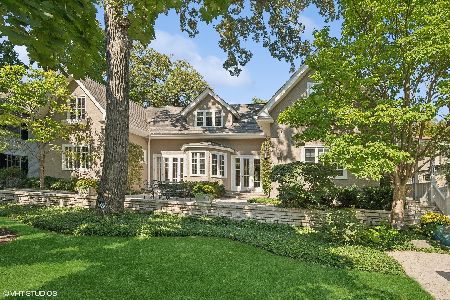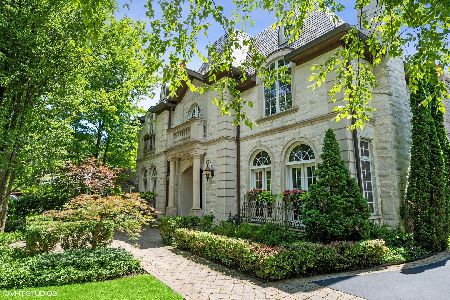720 Locust Street, Winnetka, Illinois 60093
$1,155,000
|
Sold
|
|
| Status: | Closed |
| Sqft: | 3,300 |
| Cost/Sqft: | $363 |
| Beds: | 4 |
| Baths: | 4 |
| Year Built: | 1922 |
| Property Taxes: | $25,962 |
| Days On Market: | 2484 |
| Lot Size: | 0,33 |
Description
California lifestyle! Solidly built, full of archways and saturated w/ natural light S.S Beman home on one of Winnetka's most desirable streets. Extensively renovated by Scott Javore (2008), this home has it all! Interior is impeccably maintained w/ desirable circular floor plan: architectural detailing, custom mouldings & millwork, hardwood floors & a multitude of windows for great natural light & vistas all around. Generously scaled rooms-designer kitchen w/ center island, breakfast area & spectacular mudroom w/ FP. Family room w/ FP opens to play yard, dramatic LR w/ FP, sunroom, DR w/ courtyard view. Sun-filled bedrooms include a fantastic master suite with luxurious bath, four spacious closets & 2nd floor laundry. Pristine, newer lower level includes spacious rec room, 2nd laundry room & storage. The outdoor lifestyle can be accessed panoramically from all around the house: great kitchen patio, private courtyard to the east, & expansive 1/3 acre play yard off family room.
Property Specifics
| Single Family | |
| — | |
| Traditional | |
| 1922 | |
| Partial | |
| — | |
| No | |
| 0.33 |
| Cook | |
| — | |
| 0 / Not Applicable | |
| None | |
| Lake Michigan | |
| Public Sewer | |
| 10315790 | |
| 05173140140000 |
Nearby Schools
| NAME: | DISTRICT: | DISTANCE: | |
|---|---|---|---|
|
Grade School
Hubbard Woods Elementary School |
36 | — | |
|
Middle School
The Skokie School |
36 | Not in DB | |
|
High School
New Trier Twp H.s. Northfield/wi |
203 | Not in DB | |
|
Alternate Junior High School
Carleton W Washburne School |
— | Not in DB | |
Property History
| DATE: | EVENT: | PRICE: | SOURCE: |
|---|---|---|---|
| 10 Jan, 2020 | Sold | $1,155,000 | MRED MLS |
| 3 Nov, 2019 | Under contract | $1,199,000 | MRED MLS |
| 1 Apr, 2019 | Listed for sale | $1,199,000 | MRED MLS |
Room Specifics
Total Bedrooms: 4
Bedrooms Above Ground: 4
Bedrooms Below Ground: 0
Dimensions: —
Floor Type: Carpet
Dimensions: —
Floor Type: Hardwood
Dimensions: —
Floor Type: Hardwood
Full Bathrooms: 4
Bathroom Amenities: Separate Shower,Soaking Tub
Bathroom in Basement: 0
Rooms: Breakfast Room,Mud Room,Recreation Room,Heated Sun Room
Basement Description: Finished
Other Specifics
| 2.5 | |
| — | |
| Asphalt | |
| — | |
| Corner Lot,Landscaped | |
| 76.43 X 188 | |
| — | |
| Full | |
| Hardwood Floors, Heated Floors | |
| Double Oven, Dishwasher, High End Refrigerator, Disposal | |
| Not in DB | |
| — | |
| — | |
| — | |
| Gas Starter |
Tax History
| Year | Property Taxes |
|---|---|
| 2020 | $25,962 |
Contact Agent
Nearby Similar Homes
Nearby Sold Comparables
Contact Agent
Listing Provided By
Compass











