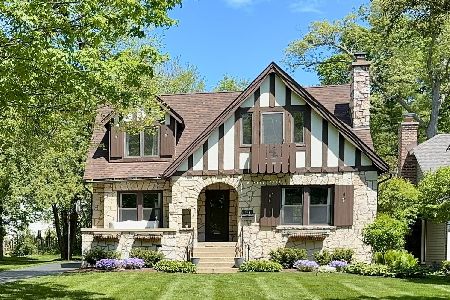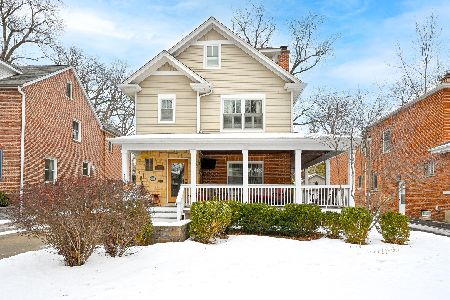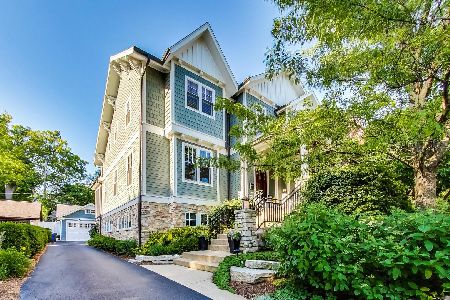720 Meredith Place, Glen Ellyn, Illinois 60137
$838,500
|
Sold
|
|
| Status: | Closed |
| Sqft: | 3,350 |
| Cost/Sqft: | $250 |
| Beds: | 4 |
| Baths: | 4 |
| Year Built: | 2006 |
| Property Taxes: | $22,221 |
| Days On Market: | 2050 |
| Lot Size: | 0,00 |
Description
From the moment you drive up to 720 Meredith- the quality and superior craftsmanship is apparent! Located on a cul-de-sac in the Lake Ellyn area- this custom built home offers an incredible open floor plan, extensive millwork and lighting as well as top notch finishes that are classic and timeless. The oversized custom fir front door welcomes you to the foyer and envelops you with a sense of tranquility and views that are a treat to your eyes - the solid staircase, light-filled formal living and dining rooms, the unique terrace sitting area off the gallery as well as the enticing family room with gas fireplace and wall of windows that beckons you to relax. Open to the family room, the kitchen will delight the fussiest cook! It features solid custom cabinetry with a butler's pantry and large bank of storage cabinets, oversized island, loads of counter space, 6 burner Wolf range, Subzero refrigerator and Wine Enthusiast wine cooler as well as a large eating area. The second floor includes the master suite, 3 additional bedrooms and 2 additional full baths including a jack and jill configuration! The professionally landscaped yard is an added treat with the extensive bluestone patio, custom exterior lighting throughout the front and rear yards and partial fencing. Additional features include mudroom with custom lockers, unfinished basement with 10' ceilings and plumbed for additional bath, a whole house vac system, zoned heating and cooling as well as a pristine 2-car garage with loads of additional storage. Located blocks to Lake Ellyn, just over 1 mile to town/train/restaurants and near Ackerman Sports Center- this home is not to be missed!
Property Specifics
| Single Family | |
| — | |
| — | |
| 2006 | |
| Full | |
| — | |
| No | |
| — |
| Du Page | |
| — | |
| — / Not Applicable | |
| None | |
| Lake Michigan | |
| Public Sewer | |
| 10765195 | |
| 0502421014 |
Nearby Schools
| NAME: | DISTRICT: | DISTANCE: | |
|---|---|---|---|
|
Grade School
Forest Glen Elementary School |
41 | — | |
|
Middle School
Hadley Junior High School |
41 | Not in DB | |
|
High School
Glenbard West High School |
87 | Not in DB | |
Property History
| DATE: | EVENT: | PRICE: | SOURCE: |
|---|---|---|---|
| 21 Oct, 2020 | Sold | $838,500 | MRED MLS |
| 23 Aug, 2020 | Under contract | $838,500 | MRED MLS |
| 21 Jul, 2020 | Listed for sale | $838,500 | MRED MLS |
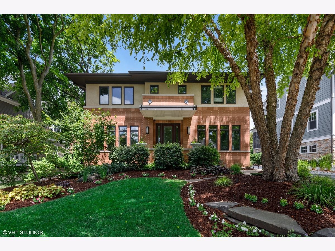
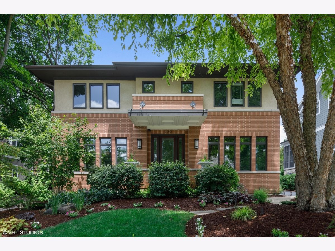
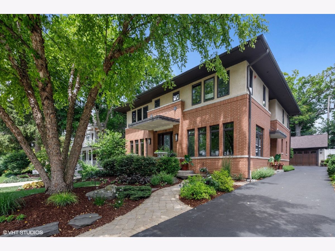
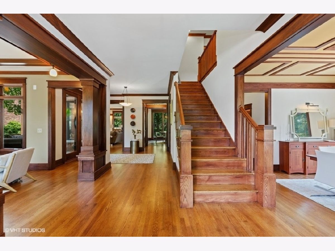
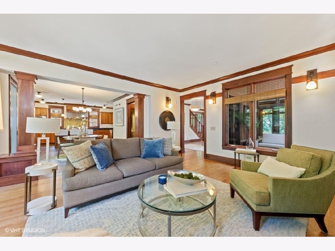
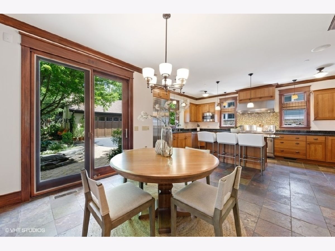
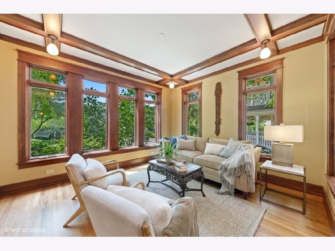
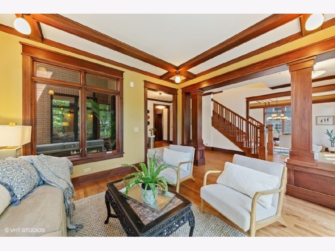
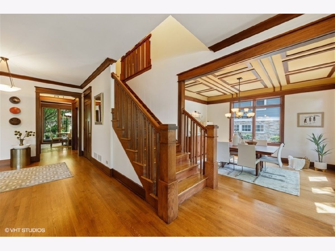
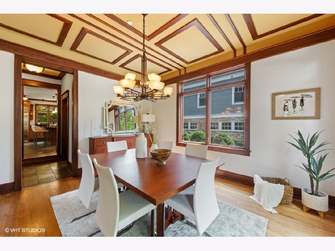
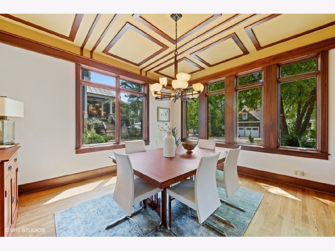
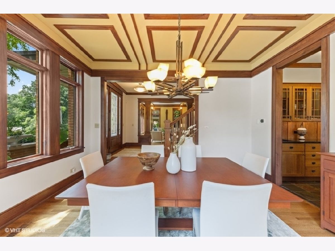
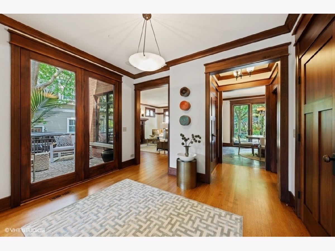
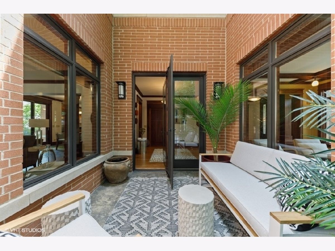
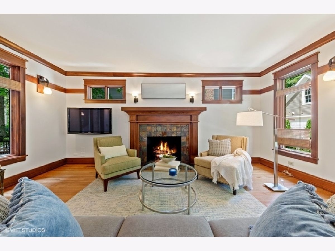
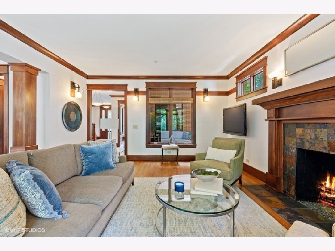
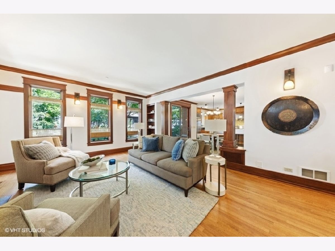
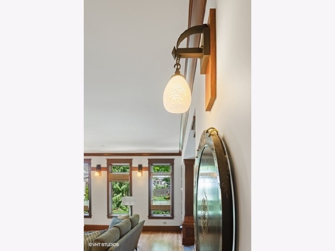
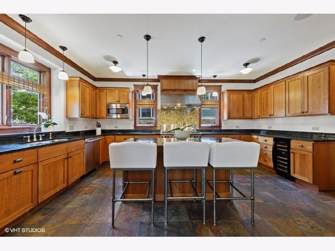
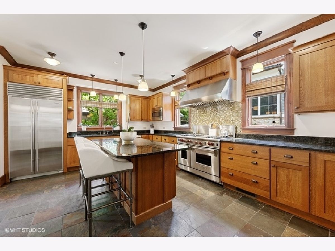
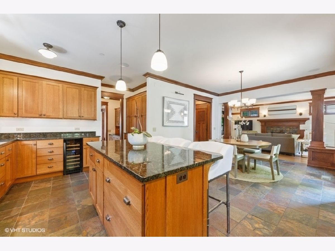
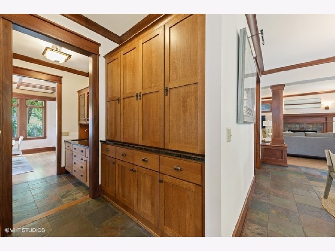
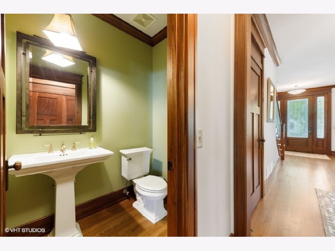
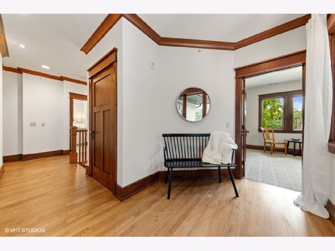
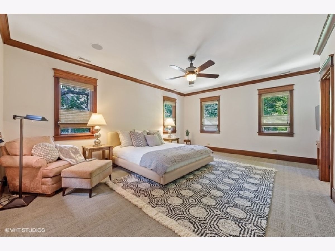
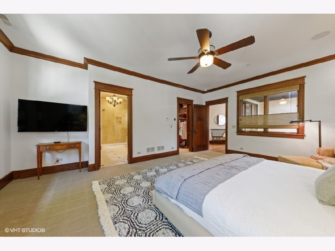
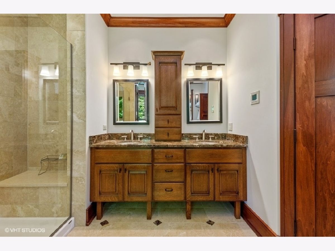
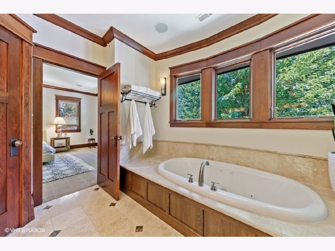
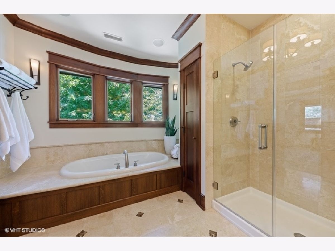
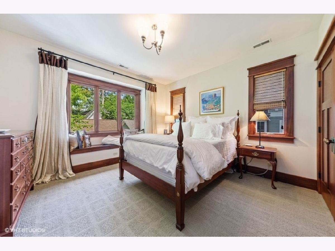
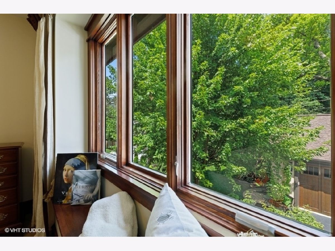
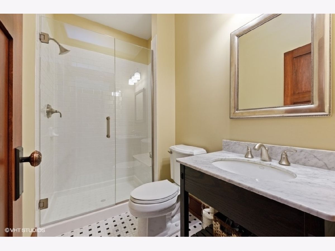
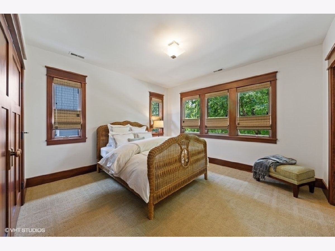
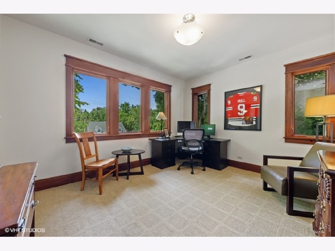
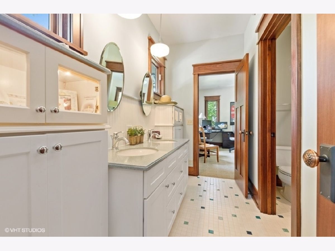
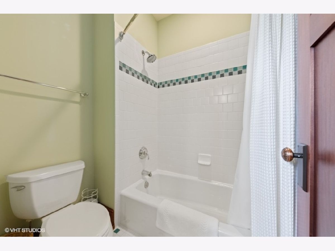
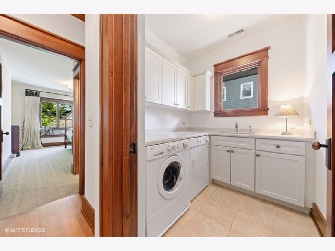
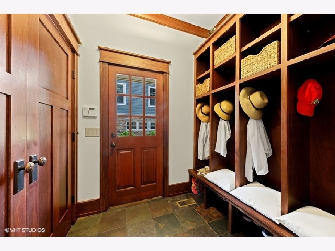
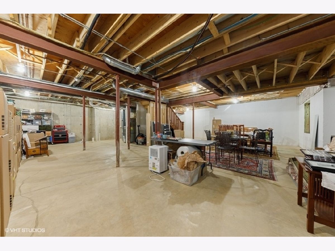
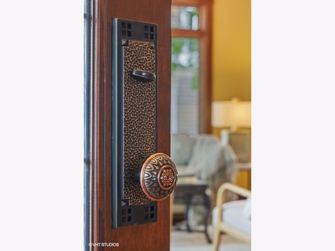
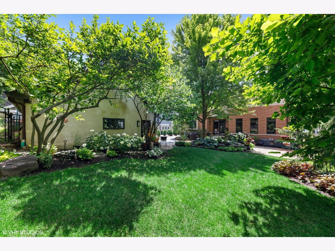
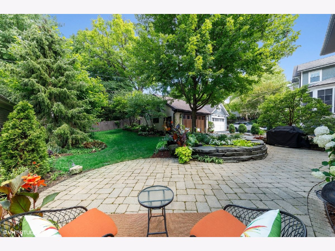
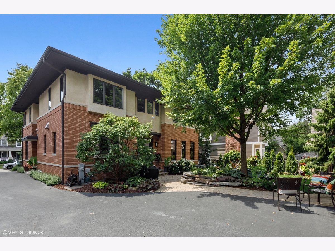
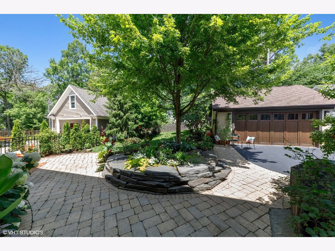
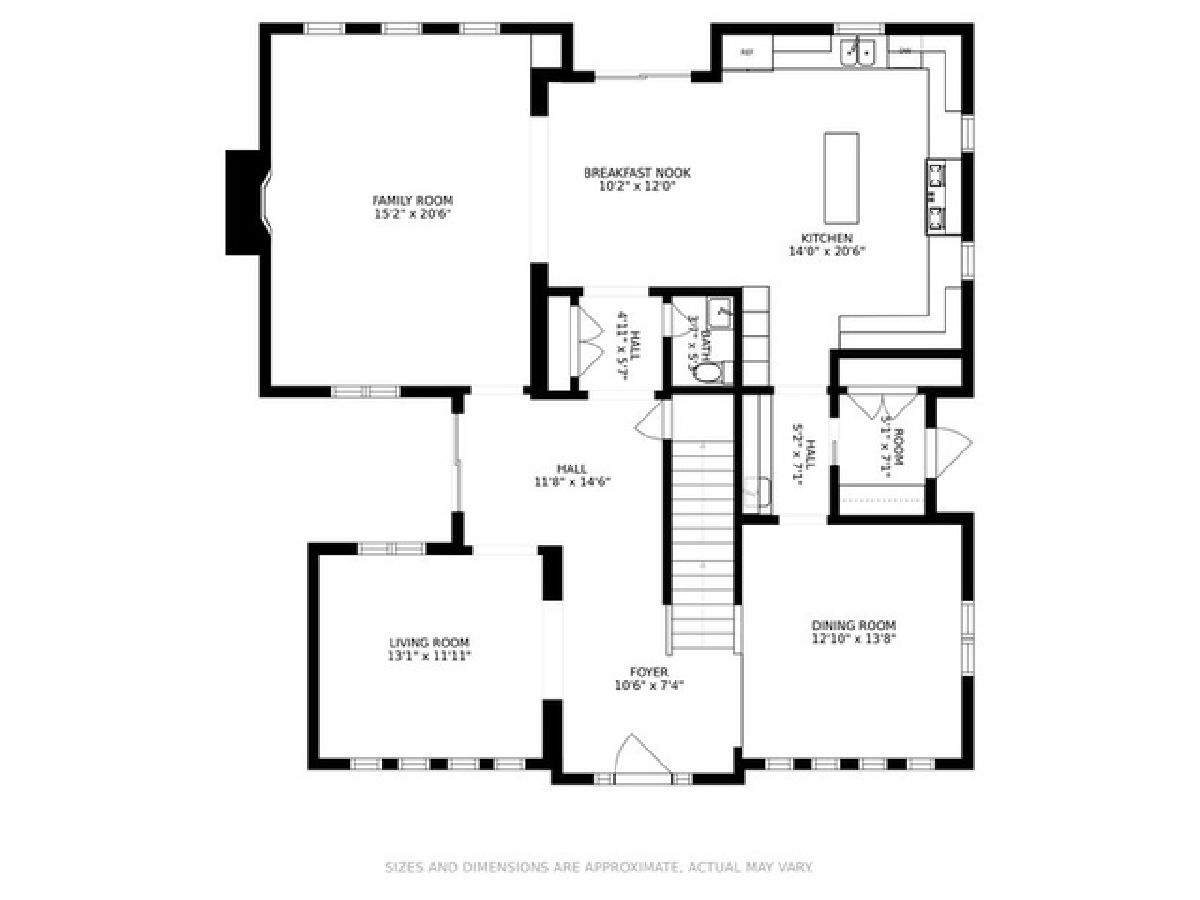
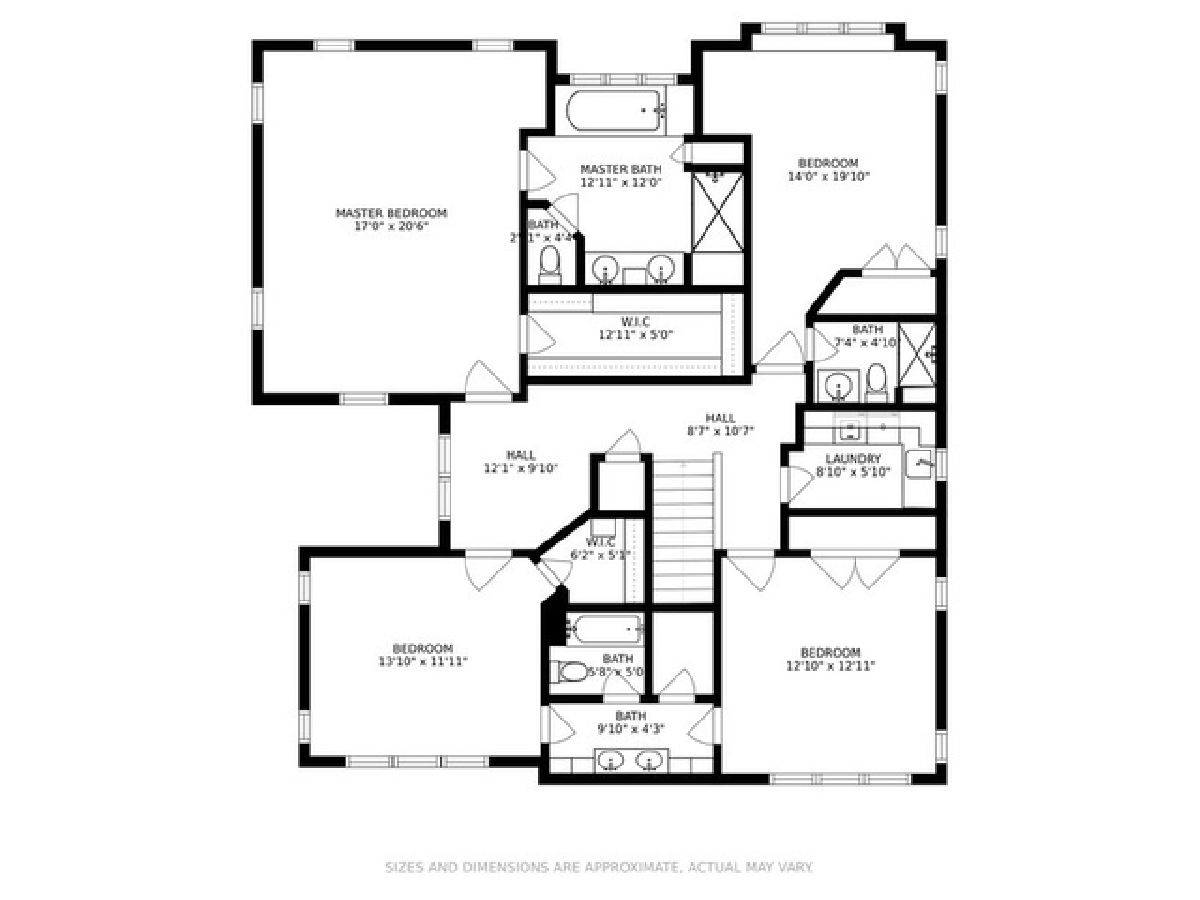
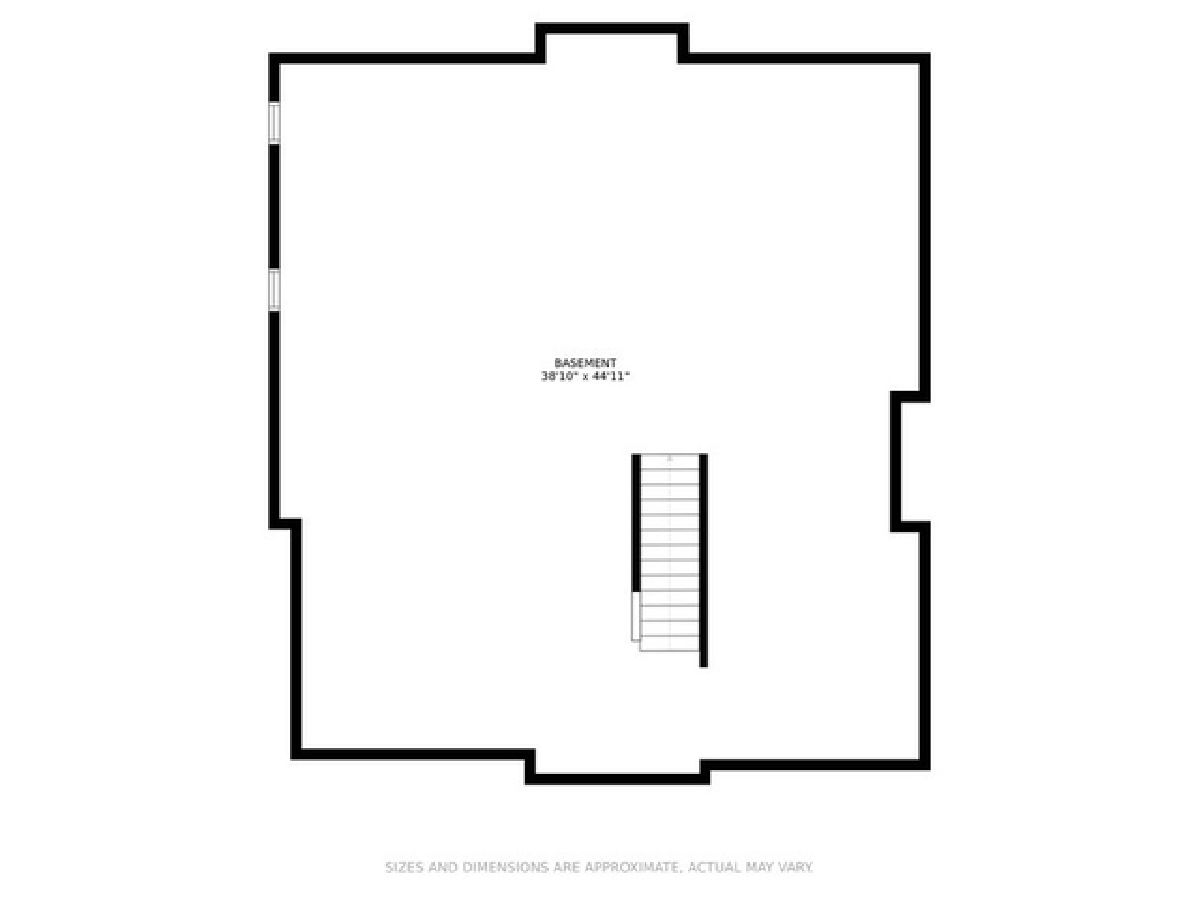
Room Specifics
Total Bedrooms: 4
Bedrooms Above Ground: 4
Bedrooms Below Ground: 0
Dimensions: —
Floor Type: Carpet
Dimensions: —
Floor Type: Carpet
Dimensions: —
Floor Type: Carpet
Full Bathrooms: 4
Bathroom Amenities: Whirlpool,Separate Shower,Double Sink
Bathroom in Basement: 0
Rooms: Foyer,Mud Room,Gallery,Walk In Closet,Terrace
Basement Description: Unfinished,Bathroom Rough-In
Other Specifics
| 2.5 | |
| — | |
| — | |
| Patio, Porch, Storms/Screens | |
| Cul-De-Sac,Landscaped | |
| 60X139 | |
| — | |
| Full | |
| Bar-Wet, Hardwood Floors, Second Floor Laundry, Built-in Features, Walk-In Closet(s) | |
| Range, Microwave, Dishwasher, High End Refrigerator, Washer, Dryer, Disposal, Wine Refrigerator, Range Hood | |
| Not in DB | |
| Park, Tennis Court(s), Lake, Curbs, Sidewalks, Street Lights | |
| — | |
| — | |
| Gas Log |
Tax History
| Year | Property Taxes |
|---|---|
| 2020 | $22,221 |
Contact Agent
Nearby Similar Homes
Nearby Sold Comparables
Contact Agent
Listing Provided By
Compass




