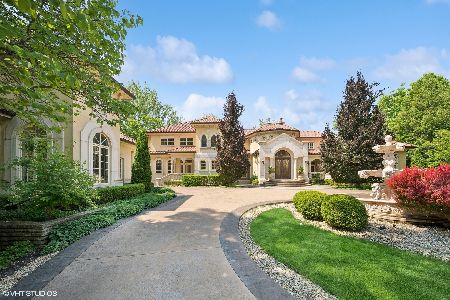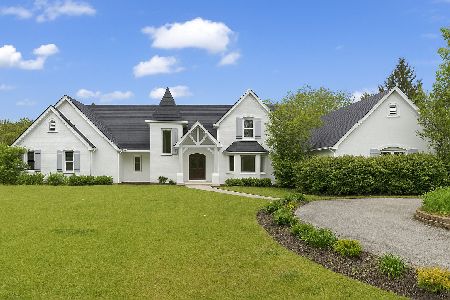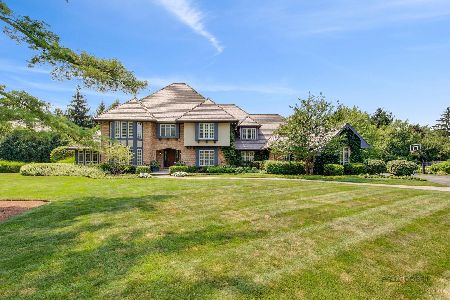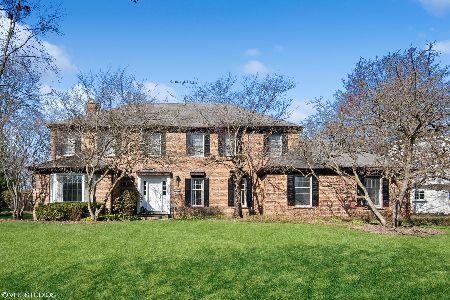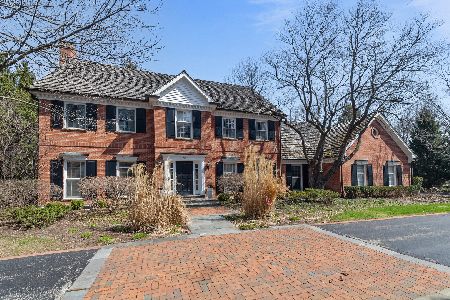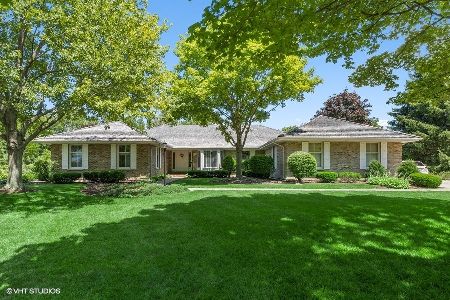919 Coventry Drive, Lake Forest, Illinois 60045
$920,000
|
Sold
|
|
| Status: | Closed |
| Sqft: | 4,065 |
| Cost/Sqft: | $246 |
| Beds: | 4 |
| Baths: | 4 |
| Year Built: | 1980 |
| Property Taxes: | $12,943 |
| Days On Market: | 4742 |
| Lot Size: | 0,52 |
Description
Traditional elegance and quality features throughout this custom home. Spacious rooms were given close attention to architectural details; extensive crown moldings, custom built-ins, and dual staircases. Highlights includes: hardwood floors, vaulted ceilings & 4 fireplaces. Bountiful perennials enhance this park-like setting with screened gazebo . Walking distance to fine local restaurants. Impeccably maintained!
Property Specifics
| Single Family | |
| — | |
| Traditional | |
| 1980 | |
| Full | |
| — | |
| No | |
| 0.52 |
| Lake | |
| Ridgewood | |
| 600 / Annual | |
| Lawn Care,Other | |
| Public | |
| Public Sewer | |
| 08263614 | |
| 16064050100000 |
Nearby Schools
| NAME: | DISTRICT: | DISTANCE: | |
|---|---|---|---|
|
Grade School
Everett Elementary School |
67 | — | |
|
Middle School
Deer Path Middle School |
67 | Not in DB | |
|
High School
Lake Forest High School |
115 | Not in DB | |
Property History
| DATE: | EVENT: | PRICE: | SOURCE: |
|---|---|---|---|
| 15 Jul, 2013 | Sold | $920,000 | MRED MLS |
| 27 Apr, 2013 | Under contract | $999,999 | MRED MLS |
| — | Last price change | $1,089,000 | MRED MLS |
| 4 Feb, 2013 | Listed for sale | $1,089,000 | MRED MLS |
Room Specifics
Total Bedrooms: 5
Bedrooms Above Ground: 4
Bedrooms Below Ground: 1
Dimensions: —
Floor Type: Hardwood
Dimensions: —
Floor Type: Hardwood
Dimensions: —
Floor Type: Hardwood
Dimensions: —
Floor Type: —
Full Bathrooms: 4
Bathroom Amenities: Whirlpool,Double Sink,Double Shower
Bathroom in Basement: 1
Rooms: Balcony/Porch/Lanai,Bonus Room,Bedroom 5,Deck,Foyer,Office,Recreation Room,Storage
Basement Description: Finished
Other Specifics
| 2.5 | |
| Concrete Perimeter | |
| Asphalt | |
| Deck, Gazebo, Tennis Court(s) | |
| Landscaped | |
| 140X226X49X230 | |
| — | |
| Full | |
| Vaulted/Cathedral Ceilings, Bar-Wet, Hardwood Floors, First Floor Bedroom, First Floor Laundry, First Floor Full Bath | |
| Double Oven, Range, Dishwasher, High End Refrigerator, Freezer, Washer, Dryer, Disposal | |
| Not in DB | |
| Tennis Courts, Street Paved | |
| — | |
| — | |
| Double Sided, Wood Burning, Gas Log, Gas Starter |
Tax History
| Year | Property Taxes |
|---|---|
| 2013 | $12,943 |
Contact Agent
Nearby Similar Homes
Nearby Sold Comparables
Contact Agent
Listing Provided By
Coldwell Banker Residential

