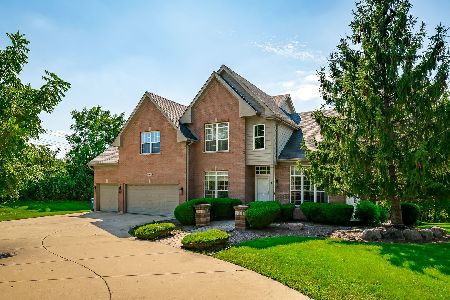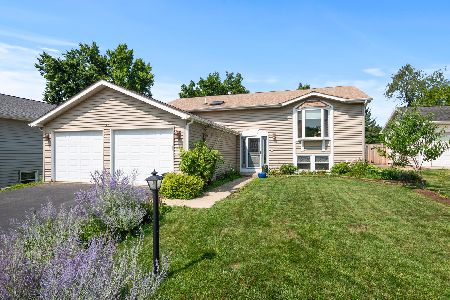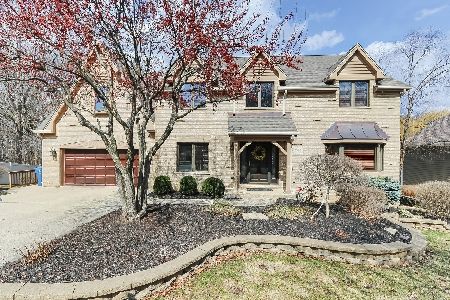720 Olive Parkway, Bartlett, Illinois 60103
$369,000
|
Sold
|
|
| Status: | Closed |
| Sqft: | 3,500 |
| Cost/Sqft: | $109 |
| Beds: | 4 |
| Baths: | 4 |
| Year Built: | 1995 |
| Property Taxes: | $11,256 |
| Days On Market: | 3414 |
| Lot Size: | 0,00 |
Description
Absolutely perfect family home, This Beautiful home with approx. 3500 Sq ft of living space features a 2-story foyer, elegant bamboo floors living rm and dining rm with crown moldings, family room w/Vaulted Ceilings, Skylights, fireplace with gas logs, Hardwood Flrs! Eat-in KITCHEN W/GRANITE counters, island, recent appliances. and crown moldings, Master bedrm has walkin closet, Granite Dual Top Sinks & Jacuzzi Tub! Freshly Painted! Newer Roof! Pub style finished basement plus finished childrens play suite with bathroom., and storage utility room. fantastic cedar deck with built-in seating, beautifully landscaped lot with many mature trees. first floor laundry, 3 plus car garage with storage space. concrete drive low Cook county taxes. make an offer today.
Property Specifics
| Single Family | |
| — | |
| Colonial | |
| 1995 | |
| Full | |
| CUSTOM | |
| No | |
| — |
| Cook | |
| Woods Of Bartlett | |
| 0 / Not Applicable | |
| None | |
| Public | |
| Public Sewer | |
| 09308666 | |
| 06273090070000 |
Nearby Schools
| NAME: | DISTRICT: | DISTANCE: | |
|---|---|---|---|
|
Grade School
Bartlett Elementary School |
46 | — | |
|
Middle School
Eastview Middle School |
46 | Not in DB | |
|
High School
South Elgin High School |
46 | Not in DB | |
Property History
| DATE: | EVENT: | PRICE: | SOURCE: |
|---|---|---|---|
| 28 Oct, 2014 | Sold | $355,000 | MRED MLS |
| 27 Sep, 2014 | Under contract | $374,800 | MRED MLS |
| 19 Sep, 2014 | Listed for sale | $374,800 | MRED MLS |
| 25 Oct, 2016 | Sold | $369,000 | MRED MLS |
| 31 Aug, 2016 | Under contract | $379,888 | MRED MLS |
| 6 Aug, 2016 | Listed for sale | $379,888 | MRED MLS |
| 15 Aug, 2019 | Sold | $399,900 | MRED MLS |
| 2 Jul, 2019 | Under contract | $414,900 | MRED MLS |
| 7 Jun, 2019 | Listed for sale | $414,900 | MRED MLS |
Room Specifics
Total Bedrooms: 4
Bedrooms Above Ground: 4
Bedrooms Below Ground: 0
Dimensions: —
Floor Type: Carpet
Dimensions: —
Floor Type: Carpet
Dimensions: —
Floor Type: Carpet
Full Bathrooms: 4
Bathroom Amenities: Whirlpool,Separate Shower,Double Sink
Bathroom in Basement: 1
Rooms: Eating Area,Foyer,Play Room,Recreation Room,Utility Room-Lower Level
Basement Description: Partially Finished
Other Specifics
| 3 | |
| Concrete Perimeter | |
| Concrete | |
| Deck | |
| Landscaped | |
| PER SURVEY | |
| — | |
| Full | |
| Vaulted/Cathedral Ceilings, Skylight(s), Bar-Dry, Hardwood Floors, First Floor Laundry | |
| Range, Microwave, Dishwasher, Refrigerator, Washer, Dryer, Disposal | |
| Not in DB | |
| Sidewalks, Street Lights, Street Paved | |
| — | |
| — | |
| Gas Log |
Tax History
| Year | Property Taxes |
|---|---|
| 2014 | $10,196 |
| 2016 | $11,256 |
| 2019 | $12,322 |
Contact Agent
Nearby Similar Homes
Nearby Sold Comparables
Contact Agent
Listing Provided By
Infiniti Properties










