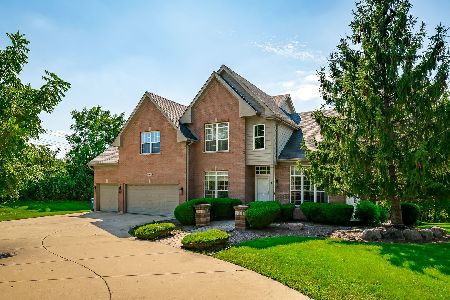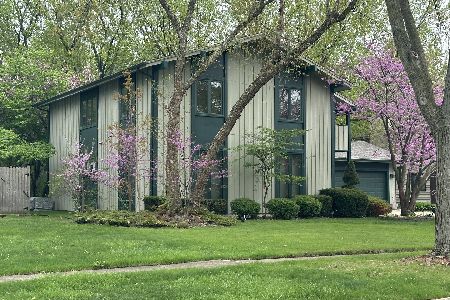444 Timber Ridge Drive, Bartlett, Illinois 60103
$530,000
|
Sold
|
|
| Status: | Closed |
| Sqft: | 4,433 |
| Cost/Sqft: | $124 |
| Beds: | 5 |
| Baths: | 5 |
| Year Built: | 1998 |
| Property Taxes: | $16,457 |
| Days On Market: | 2455 |
| Lot Size: | 0,54 |
Description
Dream House!! Facing East ! Move-In- Ready! Large beautiful Kitchen overlooking the private Wooded Yard. Walk in Pantry, huge Island/Breakfast Bar and Family Room with 20' ceiling and built in Cabinetry. FIRST FLOOR BEDROOM AND BATH. The Master Suite is is with a private Sitting Room. Large Walk in Closet and completely remodeled Ultra Bath Master. Split Stairway, Hardwood Floors, Crown Molding, Jack and Jill Bath, 10 foot Ceilings, arched Doorways and Windows. The Full Finished Basement with Wet Bar and game Area and 3-Car Garage. Taxes are reduced by the assessed value of $4383 in 2018, equivalent of $$1438 taxes in 2017, bring ing the 2017 taxes to $15019, the reduction will be reflected in the 2018 taxes.
Property Specifics
| Single Family | |
| — | |
| English | |
| 1998 | |
| English | |
| — | |
| No | |
| 0.54 |
| Cook | |
| Woods Of Bartlett | |
| 130 / Annual | |
| Other | |
| Public | |
| Public Sewer | |
| 10318049 | |
| 06273100010000 |
Nearby Schools
| NAME: | DISTRICT: | DISTANCE: | |
|---|---|---|---|
|
Grade School
Bartlett Elementary School |
46 | — | |
|
Middle School
Eastview Middle School |
46 | Not in DB | |
|
High School
South Elgin High School |
46 | Not in DB | |
Property History
| DATE: | EVENT: | PRICE: | SOURCE: |
|---|---|---|---|
| 3 Jul, 2019 | Sold | $530,000 | MRED MLS |
| 20 Apr, 2019 | Under contract | $549,000 | MRED MLS |
| 23 Mar, 2019 | Listed for sale | $549,000 | MRED MLS |
Room Specifics
Total Bedrooms: 5
Bedrooms Above Ground: 5
Bedrooms Below Ground: 0
Dimensions: —
Floor Type: Carpet
Dimensions: —
Floor Type: Carpet
Dimensions: —
Floor Type: Carpet
Dimensions: —
Floor Type: —
Full Bathrooms: 5
Bathroom Amenities: Separate Shower,Double Sink,Full Body Spray Shower
Bathroom in Basement: 1
Rooms: Bedroom 5,Recreation Room,Suite,Play Room,Game Room,Exercise Room,Other Room
Basement Description: Finished
Other Specifics
| 3 | |
| — | |
| Concrete | |
| Deck | |
| Corner Lot,Fenced Yard,Landscaped,Wooded | |
| 120X1X190X194X122 | |
| — | |
| Full | |
| Vaulted/Cathedral Ceilings, Skylight(s), Bar-Wet, Hardwood Floors, First Floor Laundry, First Floor Full Bath | |
| Double Oven, Microwave, Dishwasher, Refrigerator, Washer, Dryer, Disposal, Stainless Steel Appliance(s), Cooktop | |
| Not in DB | |
| Sidewalks, Street Paved | |
| — | |
| — | |
| Gas Log |
Tax History
| Year | Property Taxes |
|---|---|
| 2019 | $16,457 |
Contact Agent
Nearby Similar Homes
Nearby Sold Comparables
Contact Agent
Listing Provided By
Berkshire Hathaway HomeServices American Heritage









