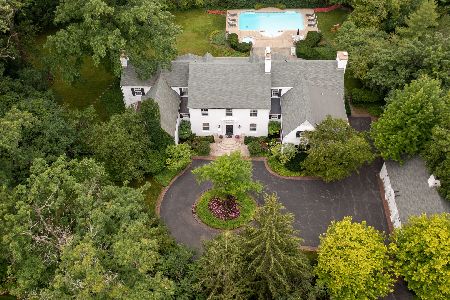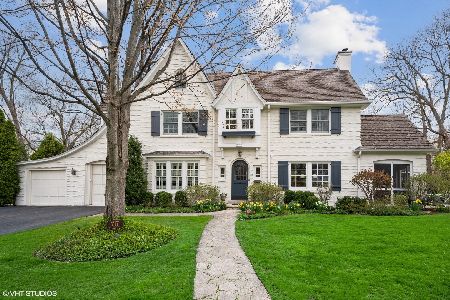720 Rosewood Avenue, Winnetka, Illinois 60093
$2,745,000
|
Sold
|
|
| Status: | Closed |
| Sqft: | 6,870 |
| Cost/Sqft: | $437 |
| Beds: | 7 |
| Baths: | 7 |
| Year Built: | 1996 |
| Property Taxes: | $97,577 |
| Days On Market: | 2458 |
| Lot Size: | 0,51 |
Description
A stunning, tranquil oasis in one of Winnetka's most premier neighborhoods within blocks to train, town & schools (K-8th). Designed to have totally privacy while maximizing natural light throughout, this custom Nantucket home seamlessly blends interior casual elegance w/the outdoors on a mature landscaped 1/2 acre lot. Finely crafted millwork, soaring ceilings, 4 fps, & custom glass display cabinets all accent the beautiful sunfilled transitions between formal & informal rms. Handsome Office leads to Living Rm w/library. Elegantly appointed dining rm w/b-pantry. Double atrium Great Rm floods w/western facing light allowing this to be the center focal space of this floor. Chef's kitchen w/b-fast rm offers panoramic views. Expansive 2nd & 3rd flrs w/7 Beds & roof deck overlook the entire glorious setting.Serene Master suite w/spa-like bath. A peaceful, natural sanctuary in the heart of Winnetka. Assessed value has come down by 42.18%. New tax bill will reflect this substantial reduction.
Property Specifics
| Single Family | |
| — | |
| Cape Cod | |
| 1996 | |
| Full | |
| NANTUCKET | |
| No | |
| 0.51 |
| Cook | |
| — | |
| 0 / Not Applicable | |
| None | |
| Public | |
| Public Sewer, Sewer-Storm | |
| 10360818 | |
| 05173130310000 |
Nearby Schools
| NAME: | DISTRICT: | DISTANCE: | |
|---|---|---|---|
|
Grade School
Hubbard Woods Elementary School |
36 | — | |
|
Middle School
The Skokie School |
36 | Not in DB | |
|
High School
New Trier Twp H.s. Northfield/wi |
203 | Not in DB | |
|
Alternate Junior High School
Carleton W Washburne School |
— | Not in DB | |
Property History
| DATE: | EVENT: | PRICE: | SOURCE: |
|---|---|---|---|
| 19 Jul, 2019 | Sold | $2,745,000 | MRED MLS |
| 4 Jun, 2019 | Under contract | $2,999,900 | MRED MLS |
| 29 Apr, 2019 | Listed for sale | $2,999,900 | MRED MLS |
Room Specifics
Total Bedrooms: 8
Bedrooms Above Ground: 7
Bedrooms Below Ground: 1
Dimensions: —
Floor Type: Hardwood
Dimensions: —
Floor Type: Hardwood
Dimensions: —
Floor Type: Hardwood
Dimensions: —
Floor Type: —
Dimensions: —
Floor Type: —
Dimensions: —
Floor Type: —
Dimensions: —
Floor Type: —
Full Bathrooms: 7
Bathroom Amenities: Separate Shower,Double Sink,Double Shower,Soaking Tub
Bathroom in Basement: 1
Rooms: Foyer,Sitting Room,Walk In Closet,Bedroom 8,Recreation Room,Bedroom 7,Bedroom 6,Bedroom 5,Mud Room,Office
Basement Description: Finished
Other Specifics
| 3 | |
| Concrete Perimeter | |
| Asphalt,Circular | |
| Deck, Patio, Porch, Roof Deck, Storms/Screens | |
| Fenced Yard,Mature Trees | |
| 100 X 220 | |
| — | |
| Full | |
| Vaulted/Cathedral Ceilings, Bar-Wet, Hardwood Floors, First Floor Laundry, Built-in Features, Walk-In Closet(s) | |
| Double Oven, Range, Microwave, Dishwasher, High End Refrigerator, Freezer, Washer, Dryer, Disposal, Stainless Steel Appliance(s), Range Hood | |
| Not in DB | |
| Sidewalks, Street Paved | |
| — | |
| — | |
| Wood Burning, Gas Starter |
Tax History
| Year | Property Taxes |
|---|---|
| 2019 | $97,577 |
Contact Agent
Nearby Similar Homes
Nearby Sold Comparables
Contact Agent
Listing Provided By
@properties











