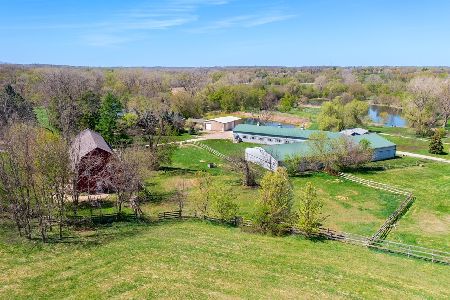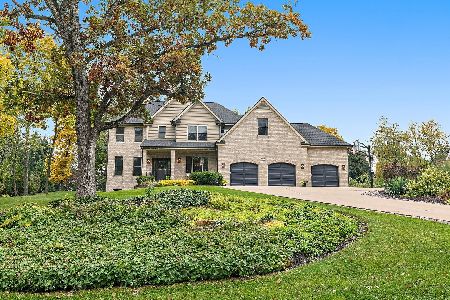720 Saddle Ridge, Crystal Lake, Illinois 60012
$423,000
|
Sold
|
|
| Status: | Closed |
| Sqft: | 5,151 |
| Cost/Sqft: | $84 |
| Beds: | 4 |
| Baths: | 5 |
| Year Built: | 2000 |
| Property Taxes: | $12,990 |
| Days On Market: | 2398 |
| Lot Size: | 0,63 |
Description
Wonderfully updated Northside home sits on a park-like 2/3 acre piece of paradise! Professionally landscaped walkway off of the HEATED driveway leads you to the peaceful Front Porch and custom front entry door. Family room features a wall of windows that overlooks the oversized stamped concrete patio and backyard with mature trees and cozy firepit. Double-sided fireplace, hardwood floors and a Chef's kitchen complete the main living area. Upstairs features four large bedroom including a private Master Suite, oversized bonus room for the kid's toys or the Ultimate in home offices and an extremely convenient Utility Room that houses the washer and dryer. The bright finished English basement has heated floors and is highlighted by a potential 5th bedroom with attached Full bathroom and Rec room with fireplace. The mechanicals in this home are second to none. Multiple boilers for radiant and baseboard heat (no dry air in this home) and 2 seperate A/C systems for the ultimate in efficiency!
Property Specifics
| Single Family | |
| — | |
| — | |
| 2000 | |
| Full | |
| CUSTOM | |
| No | |
| 0.63 |
| Mc Henry | |
| Indian Hill Trails | |
| 38 / Annual | |
| Insurance | |
| Public | |
| Septic-Private | |
| 10389805 | |
| 1429426024 |
Nearby Schools
| NAME: | DISTRICT: | DISTANCE: | |
|---|---|---|---|
|
Grade School
Husmann Elementary School |
47 | — | |
|
Middle School
Hannah Beardsley Middle School |
47 | Not in DB | |
|
High School
Prairie Ridge High School |
155 | Not in DB | |
Property History
| DATE: | EVENT: | PRICE: | SOURCE: |
|---|---|---|---|
| 2 Aug, 2019 | Sold | $423,000 | MRED MLS |
| 17 Jun, 2019 | Under contract | $434,900 | MRED MLS |
| — | Last price change | $442,000 | MRED MLS |
| 23 May, 2019 | Listed for sale | $442,000 | MRED MLS |
| 15 Mar, 2024 | Sold | $683,750 | MRED MLS |
| 2 Feb, 2024 | Under contract | $675,000 | MRED MLS |
| 30 Jan, 2024 | Listed for sale | $675,000 | MRED MLS |
Room Specifics
Total Bedrooms: 5
Bedrooms Above Ground: 4
Bedrooms Below Ground: 1
Dimensions: —
Floor Type: Carpet
Dimensions: —
Floor Type: Carpet
Dimensions: —
Floor Type: Carpet
Dimensions: —
Floor Type: —
Full Bathrooms: 5
Bathroom Amenities: Whirlpool,Separate Shower,Double Sink
Bathroom in Basement: 1
Rooms: Recreation Room,Play Room,Game Room,Mud Room,Utility Room-Lower Level,Bedroom 5
Basement Description: Finished
Other Specifics
| 3 | |
| — | |
| Concrete,Heated | |
| Patio, Stamped Concrete Patio, Fire Pit | |
| Landscaped,Wooded | |
| 114X257X115X255 | |
| — | |
| Full | |
| Vaulted/Cathedral Ceilings, Hardwood Floors, Heated Floors, Second Floor Laundry, Walk-In Closet(s) | |
| Double Oven, Dishwasher, Refrigerator, Washer, Dryer, Disposal | |
| Not in DB | |
| — | |
| — | |
| — | |
| Wood Burning, Gas Log, Gas Starter |
Tax History
| Year | Property Taxes |
|---|---|
| 2019 | $12,990 |
| 2024 | $14,147 |
Contact Agent
Nearby Sold Comparables
Contact Agent
Listing Provided By
RE/MAX Plaza






