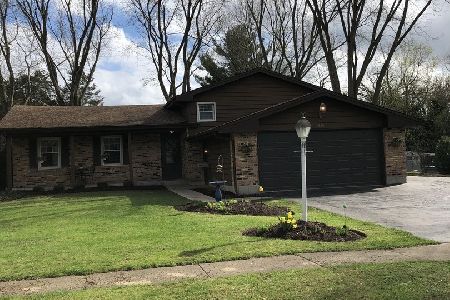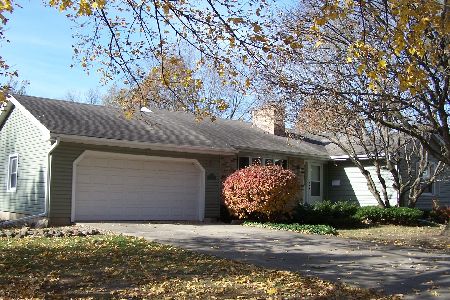720 Scott Street, Algonquin, Illinois 60102
$220,000
|
Sold
|
|
| Status: | Closed |
| Sqft: | 1,719 |
| Cost/Sqft: | $127 |
| Beds: | 3 |
| Baths: | 2 |
| Year Built: | 1976 |
| Property Taxes: | $4,906 |
| Days On Market: | 2074 |
| Lot Size: | 0,26 |
Description
Here is a fantastic opportunity to get into a freshly painted home in Algonquin. Kitchen offers breakfast bar + eat in area w/42 " cabinets w/under cabinet lighting & new ceramic floor just installed. Wood laminate flooring in the living & dining room. Master bedroom has a walk in closet + 2nd closet. Walk out lower level offers family room w/brick FP & office that could be used as a bedroom + full bath. Corner, fenced yard w/20 X 10 deck & concrete patio, firepit + shed on a concrete slab (just add paint) that is fully fenced for privacy! Insulated garage w/3 car driveway. NEW ROOF INSTALLED OCTOBER 2019!! THERMAL PANE ENERGY STAR WINDOWS THROUGHOUT & NEWER A/C. NEWER GARAGE DOOR OPENERS & SENSORS & DRIVEWAY RECENTLY SEALED. One of the best values in the area. So much potential, just waiting for a buyer! Quick close ok! D300 High School Pathway program. All pathways are open to ALL students. Student may be able to transfer to school w/desired pathway program if home is not zoned in the correct school if the program is not offered at the zoned school. Bring offers!
Property Specifics
| Single Family | |
| — | |
| Bi-Level | |
| 1976 | |
| Full,Walkout | |
| — | |
| No | |
| 0.26 |
| Mc Henry | |
| — | |
| 0 / Not Applicable | |
| None | |
| Public | |
| Public Sewer | |
| 10729482 | |
| 1934381005 |
Nearby Schools
| NAME: | DISTRICT: | DISTANCE: | |
|---|---|---|---|
|
Grade School
Eastview Elementary School |
300 | — | |
|
Middle School
Algonquin Middle School |
300 | Not in DB | |
Property History
| DATE: | EVENT: | PRICE: | SOURCE: |
|---|---|---|---|
| 2 Jul, 2020 | Sold | $220,000 | MRED MLS |
| 30 May, 2020 | Under contract | $219,000 | MRED MLS |
| 29 May, 2020 | Listed for sale | $219,000 | MRED MLS |
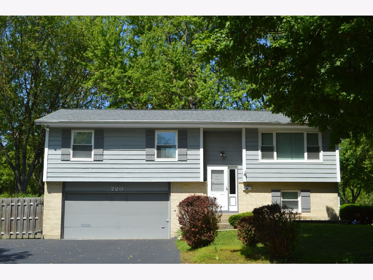
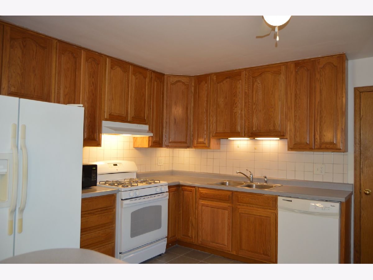
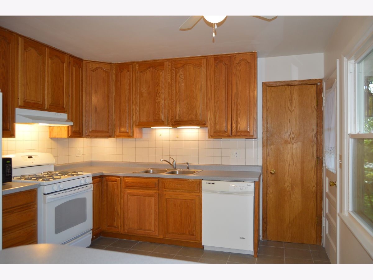
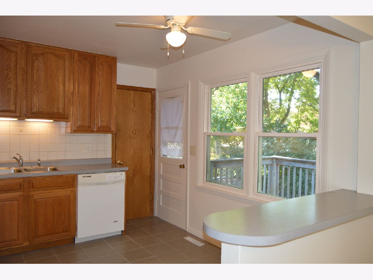
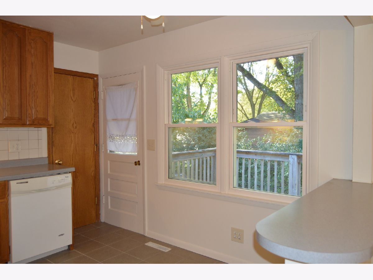
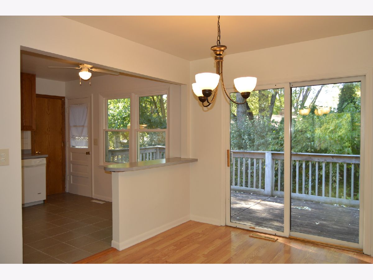
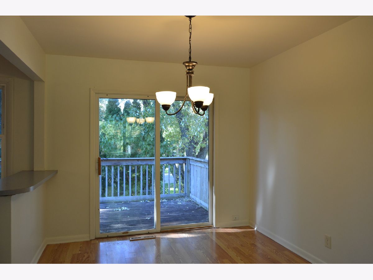
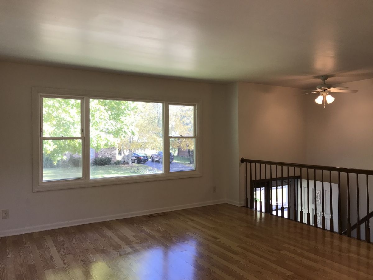
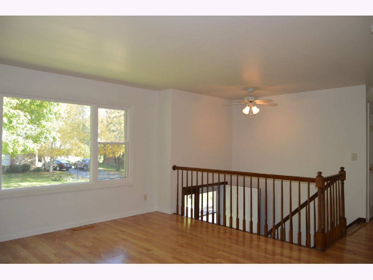
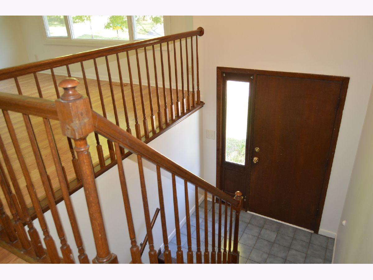
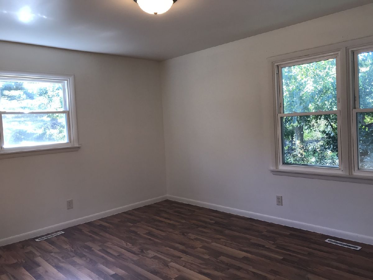
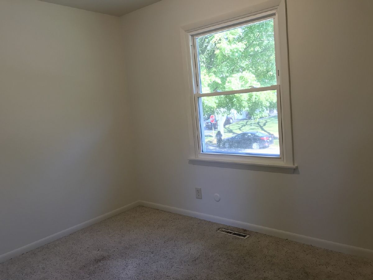
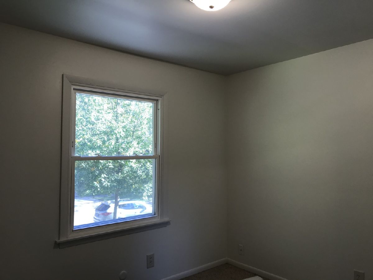
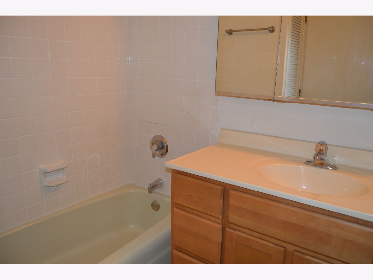
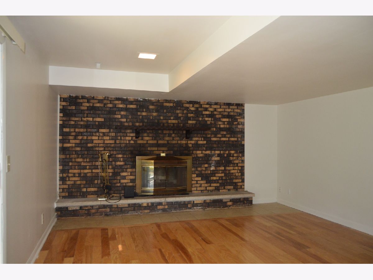
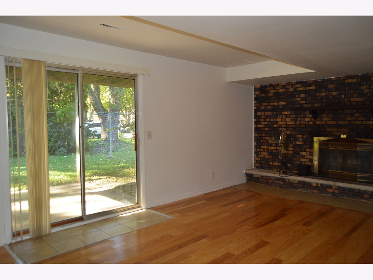
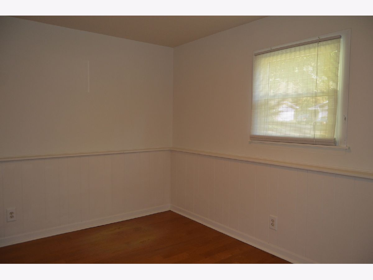
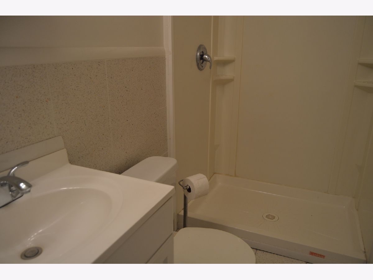
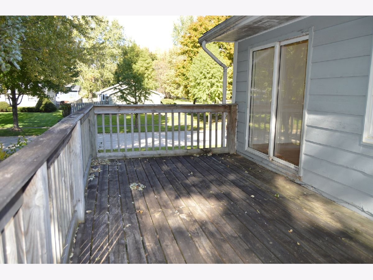
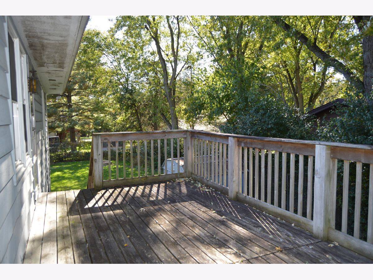
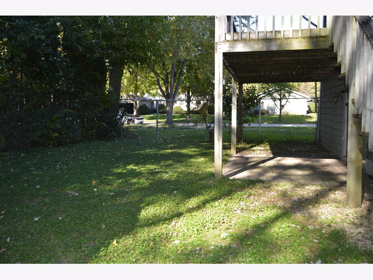
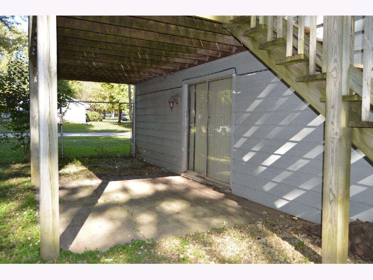
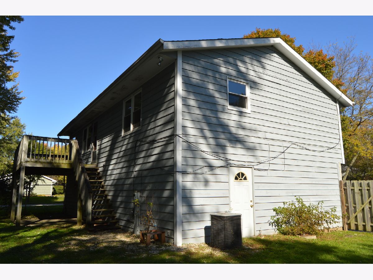
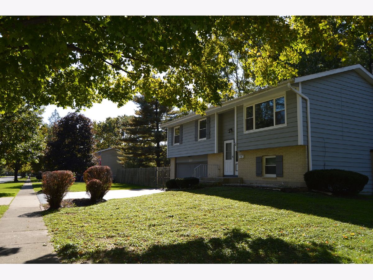
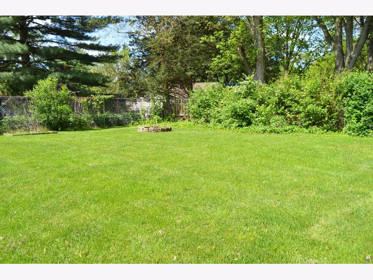
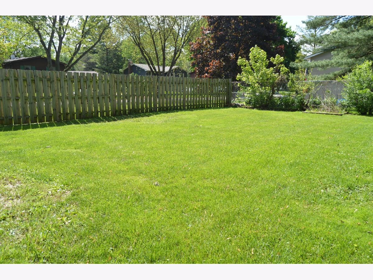
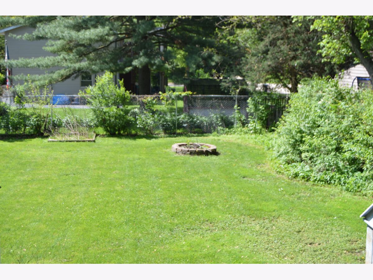
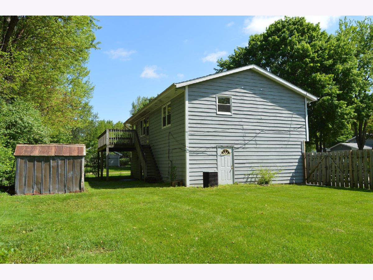
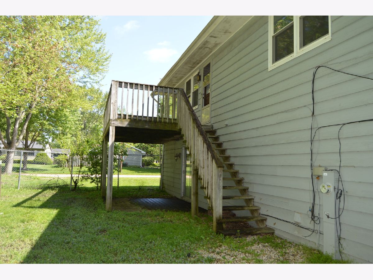
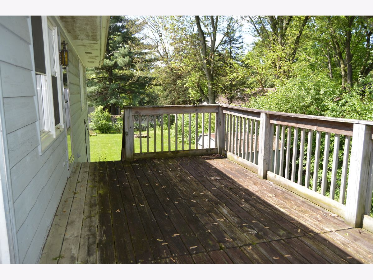
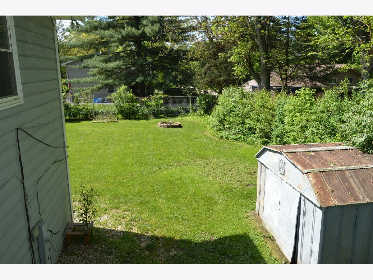
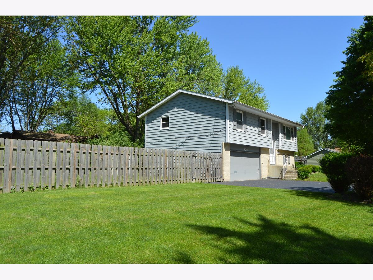
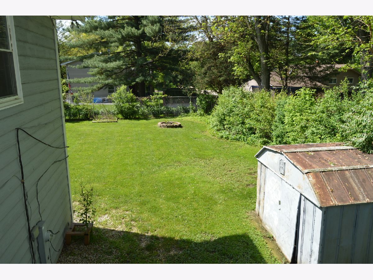

Room Specifics
Total Bedrooms: 3
Bedrooms Above Ground: 3
Bedrooms Below Ground: 0
Dimensions: —
Floor Type: Carpet
Dimensions: —
Floor Type: Carpet
Full Bathrooms: 2
Bathroom Amenities: —
Bathroom in Basement: 1
Rooms: Foyer,Deck,Walk In Closet,Office
Basement Description: Finished
Other Specifics
| 2.5 | |
| Concrete Perimeter | |
| Asphalt | |
| Deck, Patio, Storms/Screens, Fire Pit | |
| Corner Lot,Fenced Yard | |
| 140X80 | |
| Pull Down Stair | |
| None | |
| Wood Laminate Floors, Walk-In Closet(s) | |
| Range, Microwave, Dishwasher, Refrigerator, Washer, Dryer | |
| Not in DB | |
| — | |
| — | |
| — | |
| Wood Burning |
Tax History
| Year | Property Taxes |
|---|---|
| 2020 | $4,906 |
Contact Agent
Nearby Similar Homes
Nearby Sold Comparables
Contact Agent
Listing Provided By
RE/MAX Suburban







