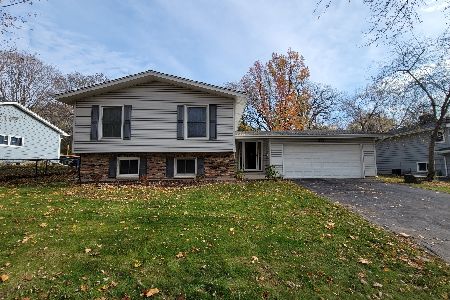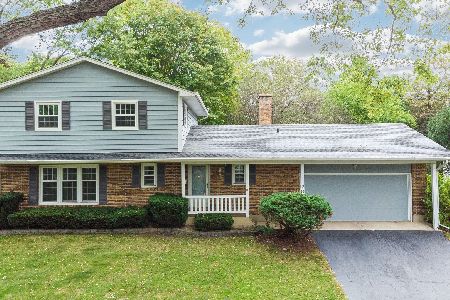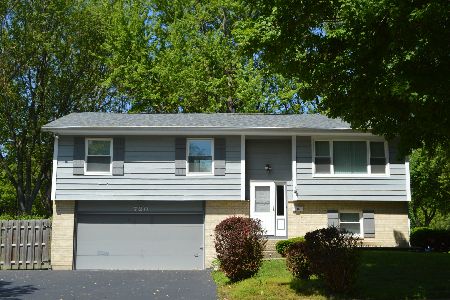713 Scott Street, Algonquin, Illinois 60102
$149,000
|
Sold
|
|
| Status: | Closed |
| Sqft: | 0 |
| Cost/Sqft: | — |
| Beds: | 4 |
| Baths: | 2 |
| Year Built: | 1974 |
| Property Taxes: | $5,364 |
| Days On Market: | 5239 |
| Lot Size: | 0,00 |
Description
CALL FOR INFORMATION REGARDING DOWN PAYMENT ASSISTANCE.THIS 4 BEDROOM 2 BATH HOME IS IN A GREAT NEIGHBORHOOD. NEAR SCHOOL, PARK, POOL AND BIKE PATH. HAS NEW WINDOWS, WTR HTR-(2006) NEW ROOF (2005). MANY UPDATES INCLUDING BATHS, KITCHEN, PAINT AND NEWER CARPET THROUGHOUT. FENCED BACKYARD WITH SHED AND EXTRA WIDE DRIVEWAY. YOU WILL NOT BE DISAPPOINTED.
Property Specifics
| Single Family | |
| — | |
| Tri-Level | |
| 1974 | |
| None | |
| — | |
| No | |
| — |
| Mc Henry | |
| — | |
| 0 / Not Applicable | |
| None | |
| Public | |
| Public Sewer | |
| 07914846 | |
| 1934383012 |
Nearby Schools
| NAME: | DISTRICT: | DISTANCE: | |
|---|---|---|---|
|
Grade School
Eastview Elementary School |
300 | — | |
|
Middle School
Algonquin Middle School |
300 | Not in DB | |
|
High School
Dundee-crown High School |
300 | Not in DB | |
Property History
| DATE: | EVENT: | PRICE: | SOURCE: |
|---|---|---|---|
| 15 Jul, 2008 | Sold | $181,500 | MRED MLS |
| 17 Jun, 2008 | Under contract | $199,000 | MRED MLS |
| — | Last price change | $209,000 | MRED MLS |
| 9 Oct, 2007 | Listed for sale | $224,000 | MRED MLS |
| 30 Jul, 2012 | Sold | $149,000 | MRED MLS |
| 26 Feb, 2012 | Under contract | $149,000 | MRED MLS |
| — | Last price change | $154,900 | MRED MLS |
| 30 Sep, 2011 | Listed for sale | $169,900 | MRED MLS |
Room Specifics
Total Bedrooms: 4
Bedrooms Above Ground: 4
Bedrooms Below Ground: 0
Dimensions: —
Floor Type: Carpet
Dimensions: —
Floor Type: Carpet
Dimensions: —
Floor Type: Carpet
Full Bathrooms: 2
Bathroom Amenities: —
Bathroom in Basement: 0
Rooms: No additional rooms
Basement Description: None
Other Specifics
| 2 | |
| Concrete Perimeter | |
| Asphalt,Side Drive | |
| Patio, Porch | |
| Fenced Yard | |
| 85X132 | |
| Pull Down Stair | |
| None | |
| Wood Laminate Floors | |
| Range, Dishwasher, Refrigerator, Washer, Dryer | |
| Not in DB | |
| Sidewalks, Street Paved | |
| — | |
| — | |
| Wood Burning, Gas Log, Gas Starter |
Tax History
| Year | Property Taxes |
|---|---|
| 2008 | $4,809 |
| 2012 | $5,364 |
Contact Agent
Nearby Similar Homes
Nearby Sold Comparables
Contact Agent
Listing Provided By
RE/MAX Properties Northwest












