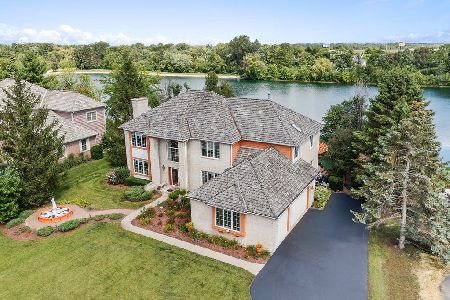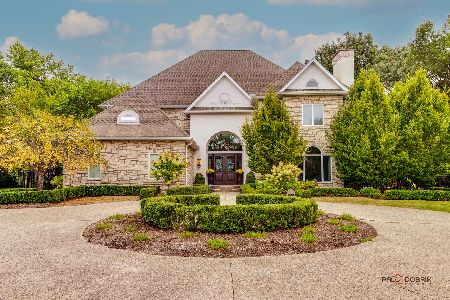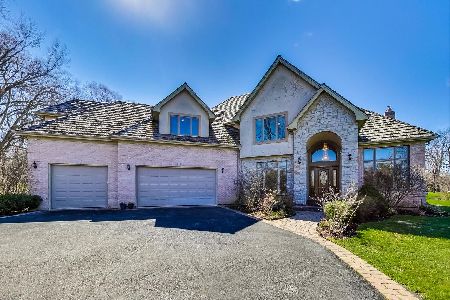720 St Marys Road, Green Oaks, Illinois 60048
$980,000
|
Sold
|
|
| Status: | Closed |
| Sqft: | 6,690 |
| Cost/Sqft: | $172 |
| Beds: | 4 |
| Baths: | 7 |
| Year Built: | 1997 |
| Property Taxes: | $22,416 |
| Days On Market: | 2708 |
| Lot Size: | 1,86 |
Description
Spectacular gated 5 bedroom +Mediterranean Villa w/new stone exterior, a grand foyer w/bridal staircase, a warm & inviting LR w/gas FP, formal DR w/ French doors to a private patio, a paneled office/library w/built-in bookcases, stunning 2 story gr8 room w/gas fireplace & step up to the sunroom. 1st flr bedroom w/private bath doubles as a exercise haven w/French doors to a private patio. The brand new Chef's kitchen boasts sleek black & white cabinets w/granite counters & breakfast island & wine bar + lipstick red range vents & top-of-the-line SS appliances w/adj circular brkfst rm. Upstairs is an incredible Master Suite featuring a lg bed+sitting rm w/dual gas FP, lg Master bath & lg walk in his/her closets. 2 add'l bedroom suites & upstairs laundry. Fin LL w/horseshoe bar & game room, card room, rec rm, bedroom & storage galore. Attached 2 1/2 car gar+1 bed coach house w/full bath, kitchen & LR +add'l 2 car garage. Retreat outside to a resort style pool & pool house. STUNNING
Property Specifics
| Single Family | |
| — | |
| Mediter./Spanish | |
| 1997 | |
| Full | |
| — | |
| No | |
| 1.86 |
| Lake | |
| Greenbrier | |
| 0 / Not Applicable | |
| None | |
| Private Well | |
| Public Sewer | |
| 10051942 | |
| 11143010690000 |
Nearby Schools
| NAME: | DISTRICT: | DISTANCE: | |
|---|---|---|---|
|
Grade School
Oak Grove Elementary School |
68 | — | |
|
Middle School
Oak Grove Elementary School |
68 | Not in DB | |
|
High School
Libertyville High School |
128 | Not in DB | |
Property History
| DATE: | EVENT: | PRICE: | SOURCE: |
|---|---|---|---|
| 24 Apr, 2019 | Sold | $980,000 | MRED MLS |
| 22 Feb, 2019 | Under contract | $1,149,999 | MRED MLS |
| 14 Aug, 2018 | Listed for sale | $1,149,999 | MRED MLS |
| 26 Jun, 2025 | Sold | $1,530,000 | MRED MLS |
| 14 Apr, 2025 | Under contract | $1,500,000 | MRED MLS |
| 14 Apr, 2025 | Listed for sale | $1,500,000 | MRED MLS |
Room Specifics
Total Bedrooms: 5
Bedrooms Above Ground: 4
Bedrooms Below Ground: 1
Dimensions: —
Floor Type: Carpet
Dimensions: —
Floor Type: Carpet
Dimensions: —
Floor Type: Sustainable
Dimensions: —
Floor Type: —
Full Bathrooms: 7
Bathroom Amenities: Whirlpool,Separate Shower,Steam Shower,Double Sink,Bidet
Bathroom in Basement: 0
Rooms: Bedroom 5,Breakfast Room,Office,Recreation Room,Play Room,Game Room,Sitting Room,Foyer,Sun Room
Basement Description: Finished
Other Specifics
| 4.5 | |
| — | |
| Asphalt,Circular | |
| Balcony, Patio, In Ground Pool, Outdoor Grill | |
| Wooded | |
| 60,690 | |
| — | |
| Full | |
| Vaulted/Cathedral Ceilings | |
| Double Oven, Microwave, Dishwasher, High End Refrigerator, Bar Fridge, Freezer, Washer, Dryer, Stainless Steel Appliance(s), Wine Refrigerator, Range Hood | |
| Not in DB | |
| Pool, Street Paved | |
| — | |
| — | |
| Gas Log, Gas Starter |
Tax History
| Year | Property Taxes |
|---|---|
| 2019 | $22,416 |
| 2025 | $25,450 |
Contact Agent
Nearby Similar Homes
Nearby Sold Comparables
Contact Agent
Listing Provided By
Baird & Warner








