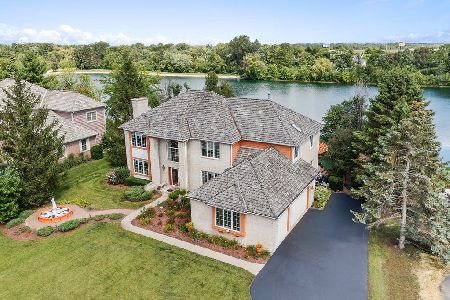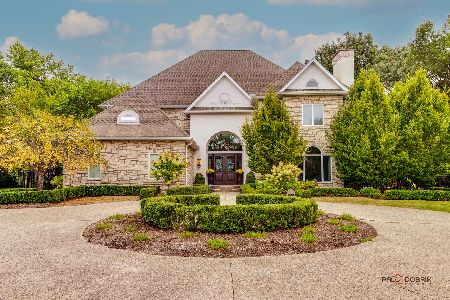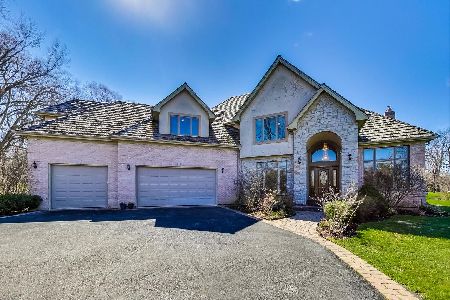745 Benson Lane, Green Oaks, Illinois 60048
$1,100,000
|
Sold
|
|
| Status: | Closed |
| Sqft: | 6,020 |
| Cost/Sqft: | $199 |
| Beds: | 4 |
| Baths: | 5 |
| Year Built: | 2007 |
| Property Taxes: | $25,509 |
| Days On Market: | 4802 |
| Lot Size: | 2,10 |
Description
Great floor plan features a Gourmet Kitchen as the heart of the home. Kitchen open to family room, dining room & family gathering center. High Quality fine finishes and grand dimensions. Ten foot ceilings on the first floor. 9' second floor ceilings. Thoughtful details throughout this Super Energy Efficient Design. Full brick exterior w/ 6" insulation. Master on the main. Extra deep 10' basement studded for finishing
Property Specifics
| Single Family | |
| — | |
| Traditional | |
| 2007 | |
| Full | |
| — | |
| No | |
| 2.1 |
| Lake | |
| Greenbrier | |
| 0 / Not Applicable | |
| None | |
| Private Well | |
| Septic-Private | |
| 08167135 | |
| 11143010480000 |
Nearby Schools
| NAME: | DISTRICT: | DISTANCE: | |
|---|---|---|---|
|
Grade School
Oak Grove Elementary School |
68 | — | |
|
Middle School
Oak Grove Elementary School |
68 | Not in DB | |
|
High School
Libertyville High School |
128 | Not in DB | |
Property History
| DATE: | EVENT: | PRICE: | SOURCE: |
|---|---|---|---|
| 6 Sep, 2013 | Sold | $1,100,000 | MRED MLS |
| 4 Aug, 2013 | Under contract | $1,199,900 | MRED MLS |
| — | Last price change | $1,225,000 | MRED MLS |
| 25 Sep, 2012 | Listed for sale | $1,225,000 | MRED MLS |
Room Specifics
Total Bedrooms: 4
Bedrooms Above Ground: 4
Bedrooms Below Ground: 0
Dimensions: —
Floor Type: Hardwood
Dimensions: —
Floor Type: Hardwood
Dimensions: —
Floor Type: Hardwood
Full Bathrooms: 5
Bathroom Amenities: Whirlpool,Separate Shower,Double Sink,European Shower
Bathroom in Basement: 0
Rooms: Eating Area,Foyer,Media Room,Recreation Room,Terrace
Basement Description: Unfinished
Other Specifics
| 4 | |
| Concrete Perimeter | |
| Gravel | |
| Patio, Porch | |
| Cul-De-Sac,Wooded | |
| 348X252X359X25X229 | |
| Unfinished | |
| Full | |
| Hardwood Floors, First Floor Bedroom, First Floor Laundry, Second Floor Laundry | |
| Double Oven, Range, Microwave, Dishwasher, Refrigerator, Disposal, Stainless Steel Appliance(s) | |
| Not in DB | |
| Street Paved | |
| — | |
| — | |
| Wood Burning, Gas Starter |
Tax History
| Year | Property Taxes |
|---|---|
| 2013 | $25,509 |
Contact Agent
Nearby Similar Homes
Nearby Sold Comparables
Contact Agent
Listing Provided By
Kreuser & Seiler LTD








