720 Stratford Road, Arlington Heights, Illinois 60004
$440,000
|
Sold
|
|
| Status: | Closed |
| Sqft: | 1,777 |
| Cost/Sqft: | $222 |
| Beds: | 3 |
| Baths: | 2 |
| Year Built: | 1958 |
| Property Taxes: | $8,420 |
| Days On Market: | 1095 |
| Lot Size: | 0,20 |
Description
MULTIPLE OFFERS RECEIVED. HIGHEST AND BEST BY Sunday 6pm. Absolutely adorable Tri-Level in Great location!! Updated Kitchen with Maple Cabinets w/full pantry featuring pull out shelves and decorative glass fronts, Stainless appliances (New Stove 11/21 & Disposal 6/22), Corian Counters w/complimentary tile backsplash plus a moveable island perfect for meal prep and added storage! New Bow front window in the living room with New top down/bottom up pleated shades (new on main floor), Recessed lighting throughout, Hardwood Floors (yes, even under the carpet in the bedrooms!) All Newer etched designed quality windows throughout! New Furnace and AC 1/21, Water heater 3/20! Beautiful Remodeled Bathrooms with glass shower doors and lovely tile work! Main bath up has 2 large linen closets! Lower Level family room with game area is perfect for entertaining! Huge storage closet adjacent to large laundry/mechanical room with lots of natural light from the window and shelving! Crawl space for added storage Ducts were cleaned in 11/2021. Lower level freshly painted. Door from the kitchen to the yard is perfect for pet owners too! The side drive leads to a 2.5 Car Garage and temp fenced backyard & gate across driveway plus concrete patio. New storage shed behind the garage and mature landscape. Roof appx. 10-15 yrs plus the exterior tuckpointed 7/20 & Chimney resealed w/new flashing 11/19. This charming home is move in ready and close to Klehn Park-Playground, the Metra, all top rated schools and downtown Arlington Heights.
Property Specifics
| Single Family | |
| — | |
| — | |
| 1958 | |
| — | |
| TRI LEVEL | |
| No | |
| 0.2 |
| Cook | |
| — | |
| 0 / Not Applicable | |
| — | |
| — | |
| — | |
| 11699301 | |
| 03281090150000 |
Nearby Schools
| NAME: | DISTRICT: | DISTANCE: | |
|---|---|---|---|
|
Grade School
Olive-mary Stitt School |
25 | — | |
|
Middle School
South Middle School |
25 | Not in DB | |
|
High School
Prospect High School |
214 | Not in DB | |
Property History
| DATE: | EVENT: | PRICE: | SOURCE: |
|---|---|---|---|
| 8 Jul, 2008 | Sold | $373,500 | MRED MLS |
| 2 May, 2008 | Under contract | $385,900 | MRED MLS |
| 6 Apr, 2008 | Listed for sale | $385,900 | MRED MLS |
| 24 Oct, 2013 | Sold | $360,000 | MRED MLS |
| 30 Sep, 2013 | Under contract | $369,900 | MRED MLS |
| 19 Sep, 2013 | Listed for sale | $369,900 | MRED MLS |
| 27 Mar, 2019 | Sold | $350,000 | MRED MLS |
| 24 Mar, 2019 | Under contract | $369,000 | MRED MLS |
| 24 Mar, 2019 | Listed for sale | $369,000 | MRED MLS |
| 10 Mar, 2023 | Sold | $440,000 | MRED MLS |
| 22 Jan, 2023 | Under contract | $395,000 | MRED MLS |
| 19 Jan, 2023 | Listed for sale | $395,000 | MRED MLS |
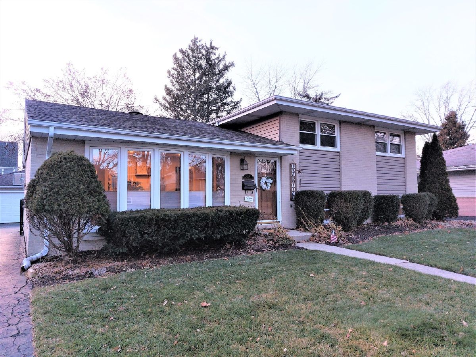
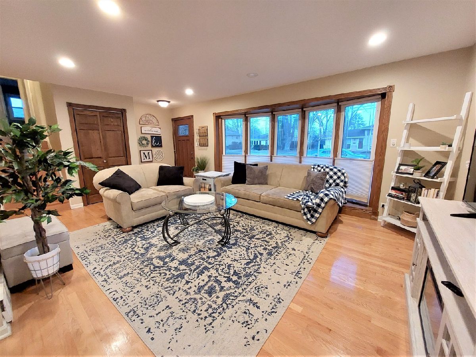
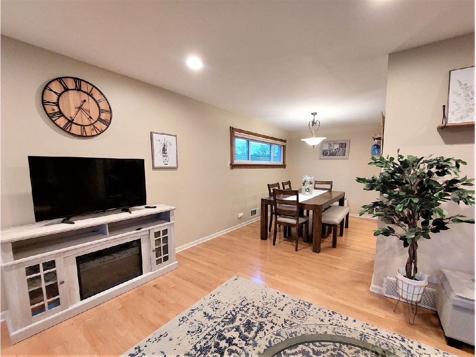
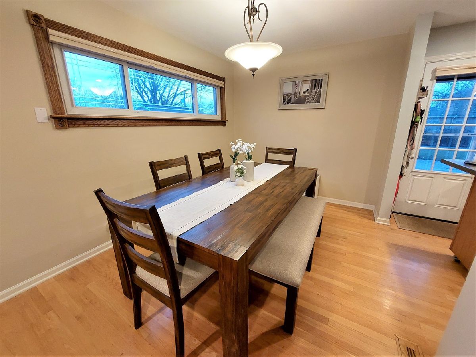
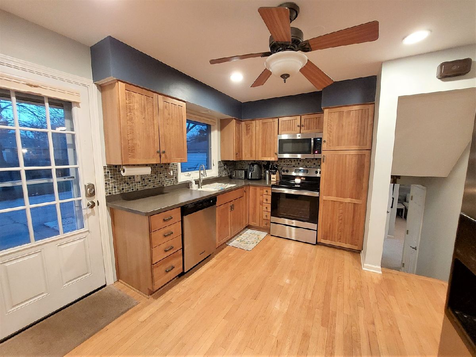
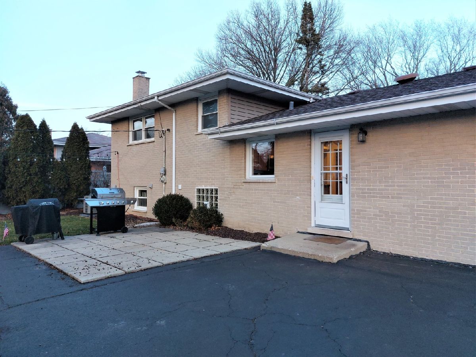
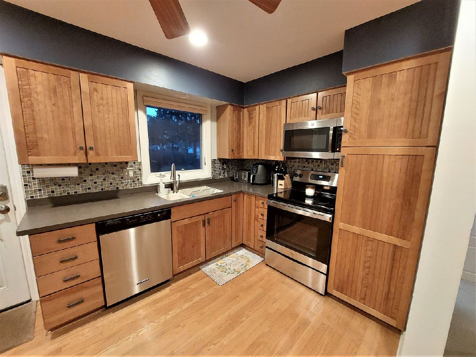
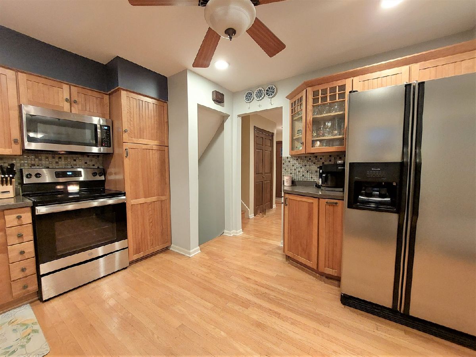
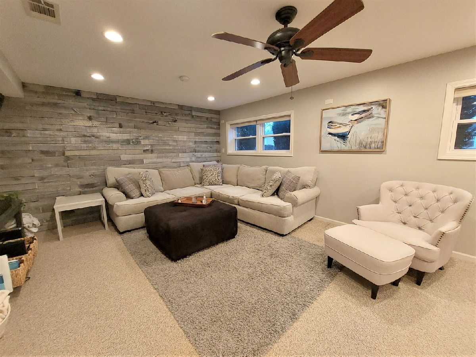
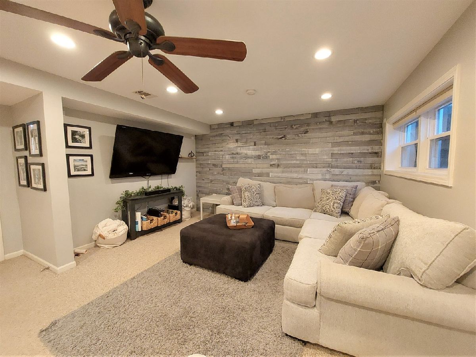
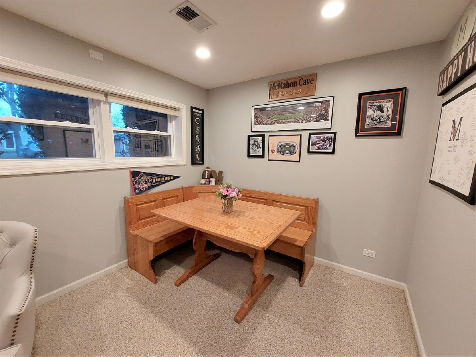
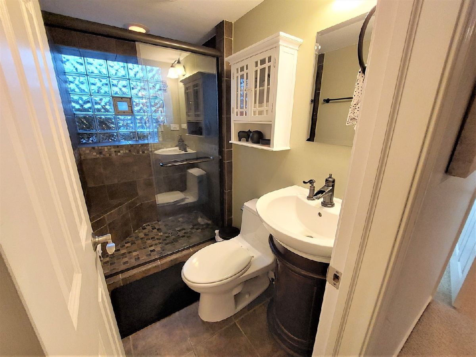
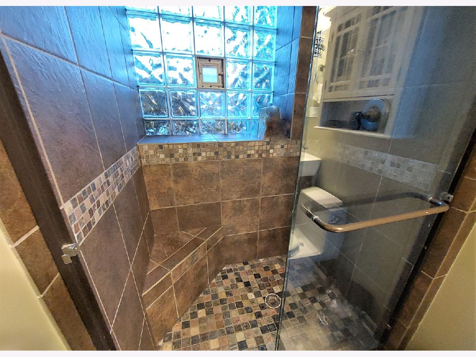
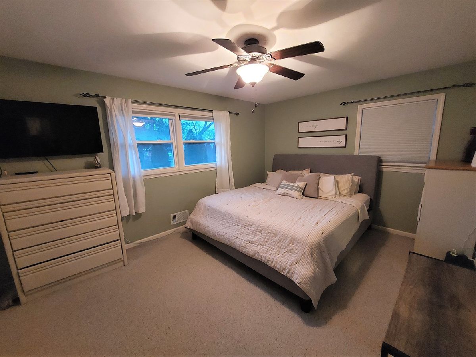
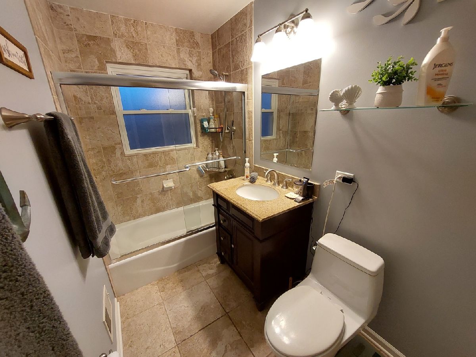
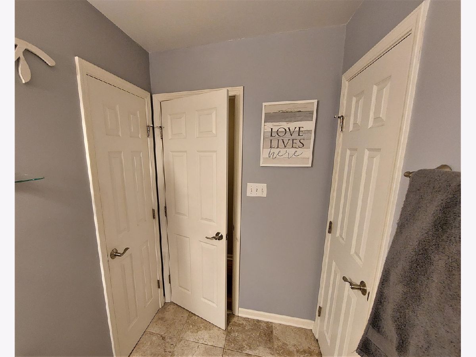
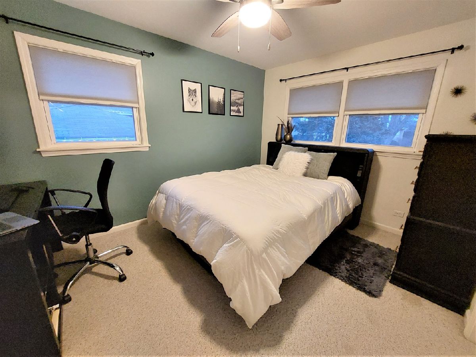
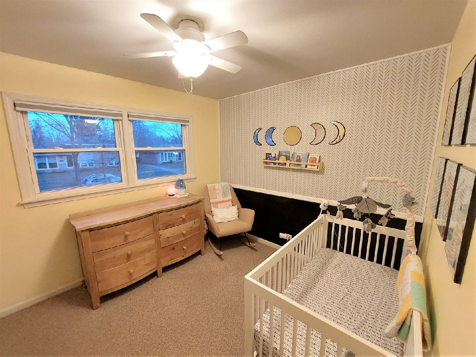
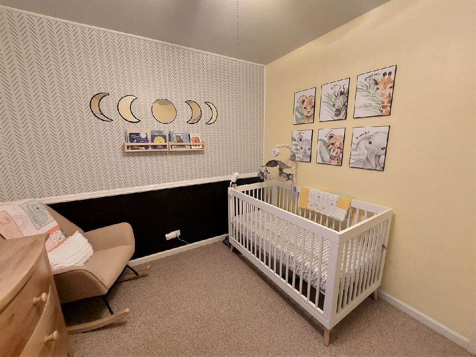
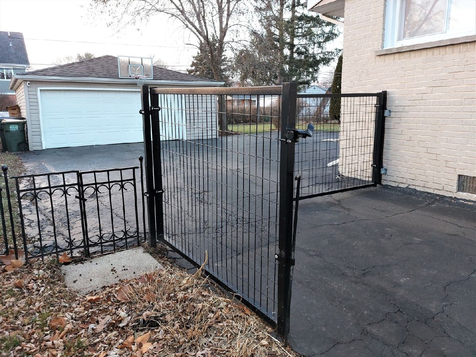
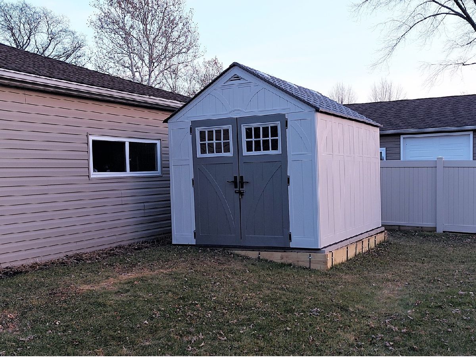
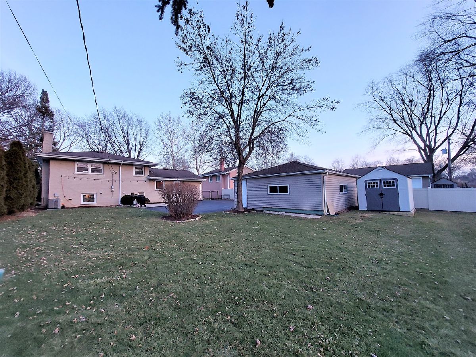
Room Specifics
Total Bedrooms: 3
Bedrooms Above Ground: 3
Bedrooms Below Ground: 0
Dimensions: —
Floor Type: —
Dimensions: —
Floor Type: —
Full Bathrooms: 2
Bathroom Amenities: —
Bathroom in Basement: 1
Rooms: —
Basement Description: Finished
Other Specifics
| 2.5 | |
| — | |
| Asphalt | |
| — | |
| — | |
| 66 X 134 | |
| Unfinished | |
| — | |
| — | |
| — | |
| Not in DB | |
| — | |
| — | |
| — | |
| — |
Tax History
| Year | Property Taxes |
|---|---|
| 2008 | $4,969 |
| 2013 | $7,297 |
| 2019 | $6,874 |
| 2023 | $8,420 |
Contact Agent
Nearby Sold Comparables
Contact Agent
Listing Provided By
RE/MAX Suburban





