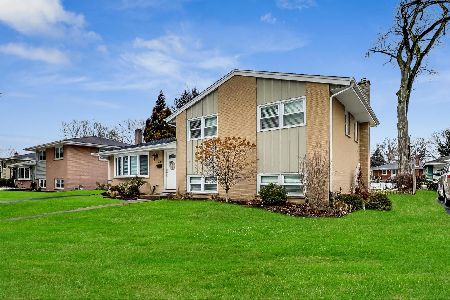726 Stratford Road, Arlington Heights, Illinois 60004
$337,000
|
Sold
|
|
| Status: | Closed |
| Sqft: | 0 |
| Cost/Sqft: | — |
| Beds: | 3 |
| Baths: | 2 |
| Year Built: | 1958 |
| Property Taxes: | $8,223 |
| Days On Market: | 2116 |
| Lot Size: | 0,20 |
Description
Be prepared for all the great Updates! Stepping in you will love the bright and open floor plan! Hardwood floors adorn the first floor, new windows with wide slat blinds in the living and dining rooms, recessed lighting & fresh paint with today's most popular color! This NEW kitchen is finished to perfection with on trend cabinetry, granite counters, gorgeous backslash carried all around, decorator lighting and full stainless appliance package! Center Island allows for great entertaining and breakfast bar for your quick bites & snacks! Door from kitchen opens to back brick paver patio, beautiful yard & 2 car garage. Upstairs you will find more hardwood floors and a newly finished full bathroom with a timeless vanity & fixtures and generous linen closest! Master bedroom has a large double door closet for great storage! Bedrooms 2 & 3 are nice sized as well! Finished lower level provides the perfect family room set up with new flooring and windows to keep the room filled with natural light! 2nd Full Bathroom is ALL New featuring a glass enclosed shower, beautiful vanity and classic hardware! Separate laundry room with storage as well! Positioned on a quiet street yet also is a quick drive to great shopping & dining! A quick walk to end of block you will enjoy the beautiful park/playground! Make this yours! Furnace 2014, A/C 2013, all kitchen appliances 2017.
Property Specifics
| Single Family | |
| — | |
| — | |
| 1958 | |
| English | |
| — | |
| No | |
| 0.2 |
| Cook | |
| — | |
| 0 / Not Applicable | |
| None | |
| Lake Michigan | |
| Public Sewer | |
| 10680959 | |
| 03281090140000 |
Nearby Schools
| NAME: | DISTRICT: | DISTANCE: | |
|---|---|---|---|
|
Grade School
Olive-mary Stitt School |
25 | — | |
|
Middle School
South Middle School |
25 | Not in DB | |
|
High School
Prospect High School |
214 | Not in DB | |
Property History
| DATE: | EVENT: | PRICE: | SOURCE: |
|---|---|---|---|
| 8 Jul, 2016 | Sold | $310,000 | MRED MLS |
| 23 May, 2016 | Under contract | $320,500 | MRED MLS |
| 17 May, 2016 | Listed for sale | $320,500 | MRED MLS |
| 19 Jun, 2020 | Sold | $337,000 | MRED MLS |
| 19 May, 2020 | Under contract | $350,000 | MRED MLS |
| — | Last price change | $369,900 | MRED MLS |
| 1 Apr, 2020 | Listed for sale | $369,900 | MRED MLS |
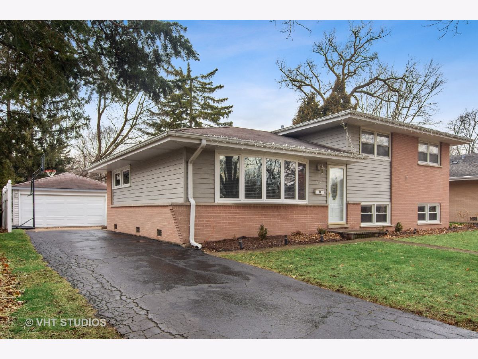
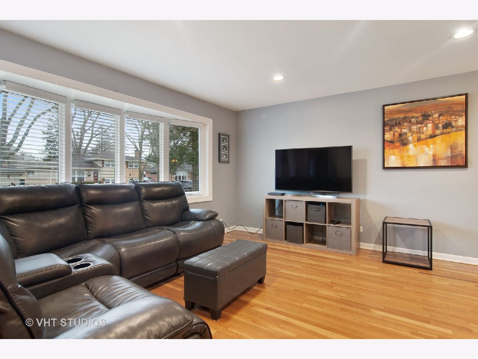
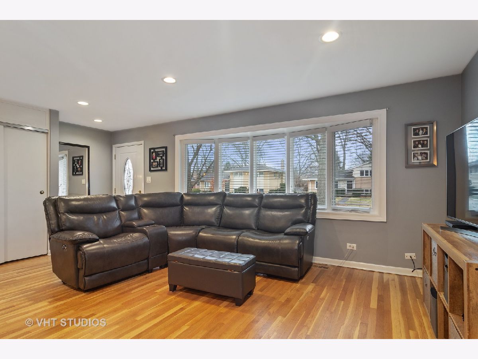
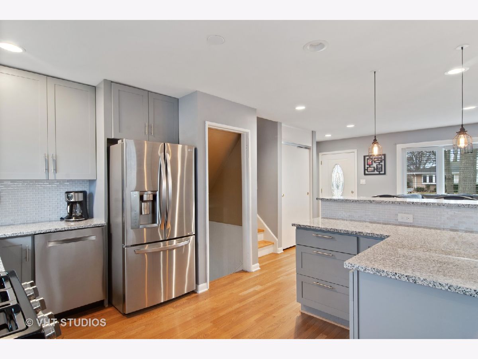
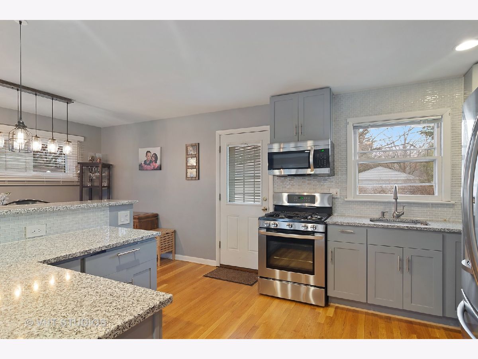
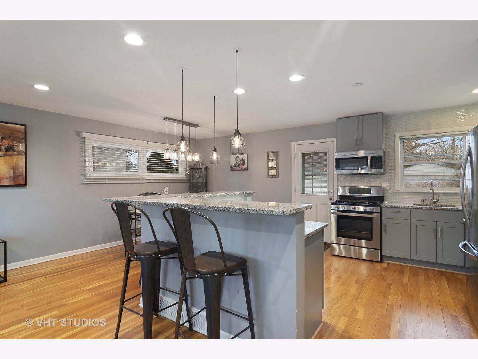
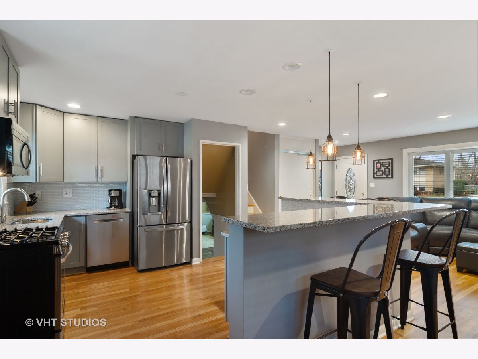
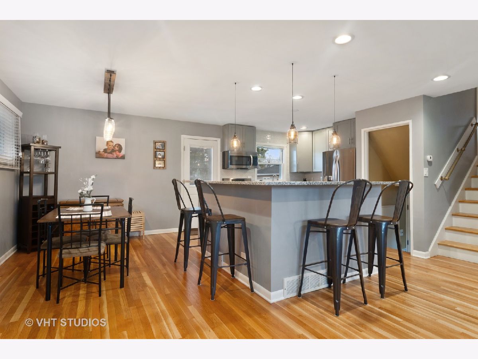
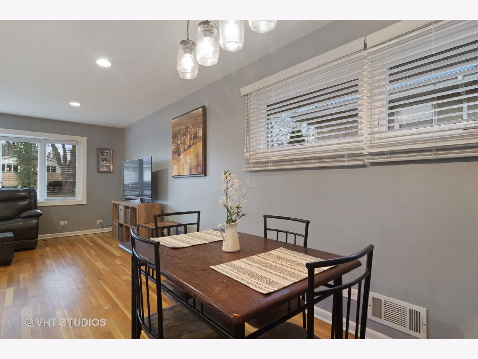
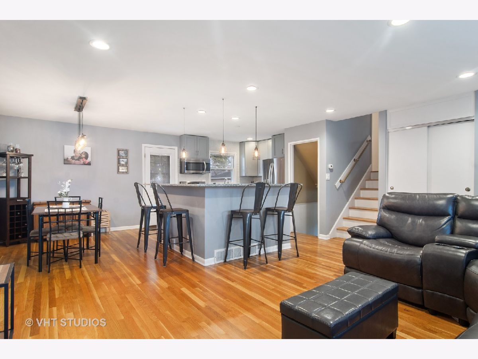
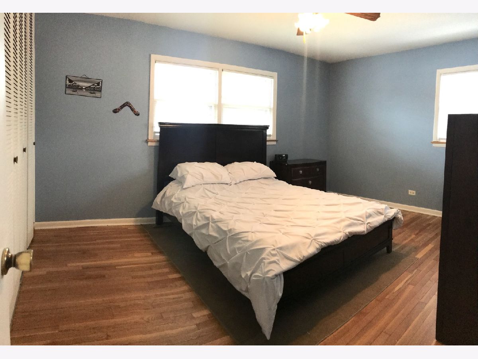
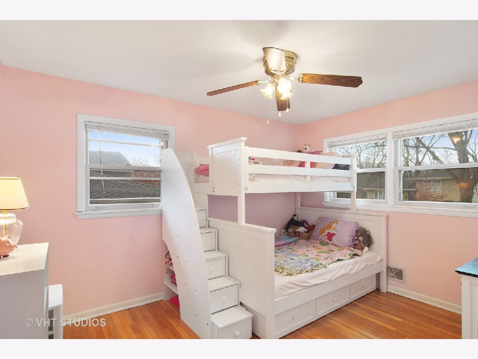
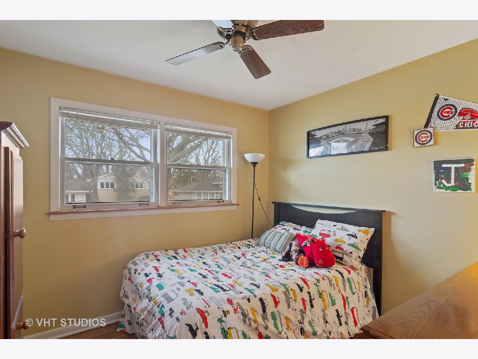
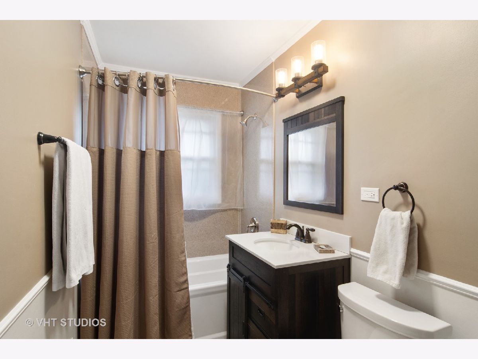
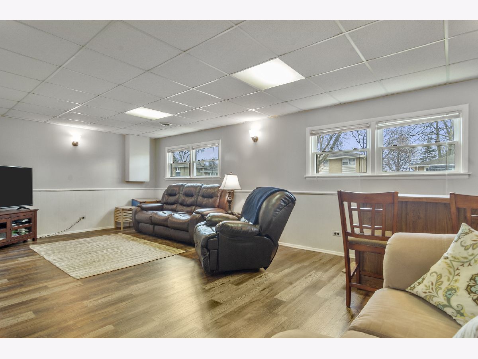
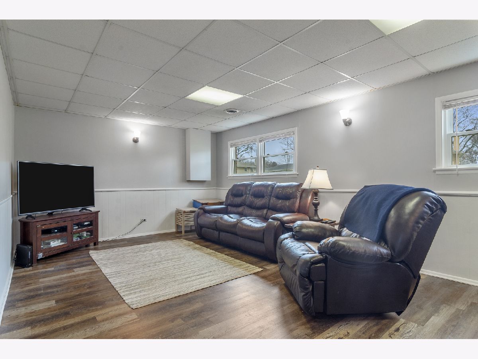
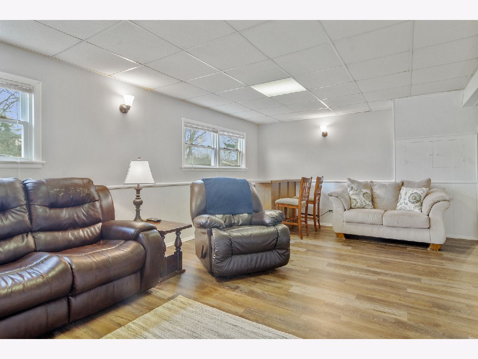
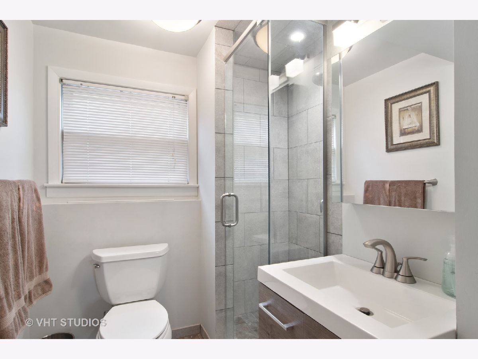
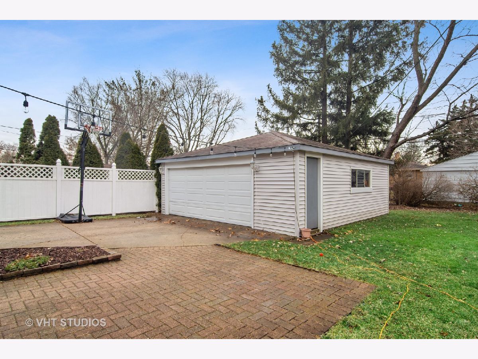
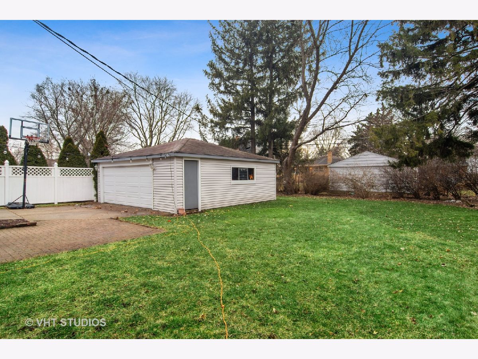
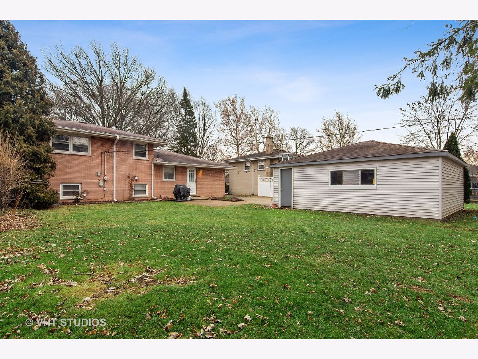
Room Specifics
Total Bedrooms: 3
Bedrooms Above Ground: 3
Bedrooms Below Ground: 0
Dimensions: —
Floor Type: Hardwood
Dimensions: —
Floor Type: Hardwood
Full Bathrooms: 2
Bathroom Amenities: —
Bathroom in Basement: 0
Rooms: No additional rooms
Basement Description: Crawl
Other Specifics
| 2 | |
| Concrete Perimeter | |
| Asphalt | |
| Brick Paver Patio | |
| — | |
| 66X132 | |
| — | |
| None | |
| Hardwood Floors | |
| Range, Microwave, Dishwasher, Refrigerator, Washer, Dryer, Stainless Steel Appliance(s) | |
| Not in DB | |
| Park, Sidewalks, Street Lights, Street Paved | |
| — | |
| — | |
| — |
Tax History
| Year | Property Taxes |
|---|---|
| 2016 | $5,859 |
| 2020 | $8,223 |
Contact Agent
Nearby Sold Comparables
Contact Agent
Listing Provided By
@properties



