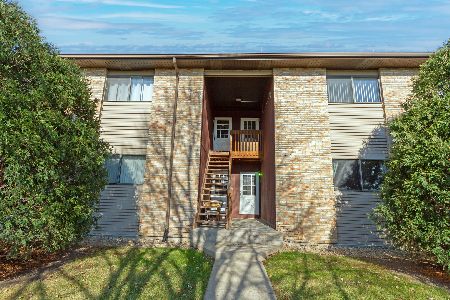720 Sundown Road, South Elgin, Illinois 60177
$118,000
|
Sold
|
|
| Status: | Closed |
| Sqft: | 1,192 |
| Cost/Sqft: | $105 |
| Beds: | 2 |
| Baths: | 1 |
| Year Built: | 1990 |
| Property Taxes: | $1,926 |
| Days On Market: | 2850 |
| Lot Size: | 0,00 |
Description
You will love this peaceful, light & bright 2 bedroom condo! The home features wood laminate floors throughout and was freshly painted last year. The spacious family room opens to the dining area and kitchen. Newly updated kitchen includes refinished white cabinets, new garbage disposal, new lighting and offers a large pantry. Both bedrooms have updated ceiling fans with lights & large master bedroom has a wonderful walk in closet. Updates to the bathroom include flooring, lighting and refinished vanity. In unit laundry with dryer & 2 year old washer that stay! Enjoy your morning coffee or grilling dinner on the double balcony off of the family room and dining room. Oversized 2 car tandem garage adds loads of storage space. The home is walking distance to Sperry Park where you can enjoy tennis courts, the play ground and skate park. Close to major roadways for easy commuting. This home has so much to offer, don't miss out!
Property Specifics
| Condos/Townhomes | |
| 3 | |
| — | |
| 1990 | |
| None | |
| — | |
| No | |
| — |
| Kane | |
| — | |
| 120 / Monthly | |
| Insurance,Exterior Maintenance,Lawn Care,Scavenger,Snow Removal | |
| Public | |
| Public Sewer | |
| 09913216 | |
| 0627428010 |
Nearby Schools
| NAME: | DISTRICT: | DISTANCE: | |
|---|---|---|---|
|
Grade School
Willard Elementary School |
46 | — | |
|
Middle School
Kenyon Woods Middle School |
46 | Not in DB | |
|
High School
South Elgin High School |
46 | Not in DB | |
Property History
| DATE: | EVENT: | PRICE: | SOURCE: |
|---|---|---|---|
| 29 May, 2018 | Sold | $118,000 | MRED MLS |
| 14 Apr, 2018 | Under contract | $124,900 | MRED MLS |
| 9 Apr, 2018 | Listed for sale | $124,900 | MRED MLS |
| 17 Jan, 2023 | Sold | $150,001 | MRED MLS |
| 7 Dec, 2022 | Under contract | $159,900 | MRED MLS |
| 5 Dec, 2022 | Listed for sale | $159,900 | MRED MLS |
Room Specifics
Total Bedrooms: 2
Bedrooms Above Ground: 2
Bedrooms Below Ground: 0
Dimensions: —
Floor Type: Wood Laminate
Full Bathrooms: 1
Bathroom Amenities: —
Bathroom in Basement: 0
Rooms: No additional rooms
Basement Description: None
Other Specifics
| 2 | |
| — | |
| Asphalt | |
| — | |
| — | |
| COMMON | |
| — | |
| None | |
| Wood Laminate Floors, Laundry Hook-Up in Unit | |
| Range, Dishwasher, Refrigerator, Washer, Dryer, Disposal | |
| Not in DB | |
| — | |
| — | |
| — | |
| — |
Tax History
| Year | Property Taxes |
|---|---|
| 2018 | $1,926 |
| 2023 | $2,441 |
Contact Agent
Nearby Similar Homes
Nearby Sold Comparables
Contact Agent
Listing Provided By
Berkshire Hathaway HomeServices Elite Realtors




