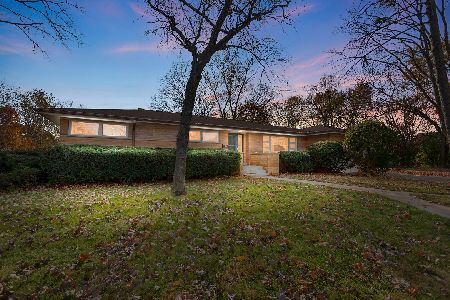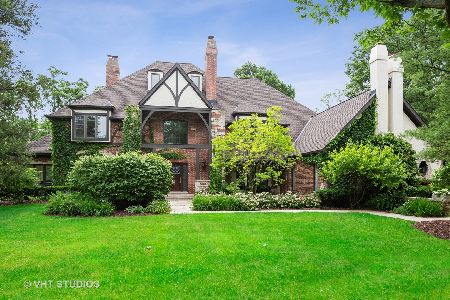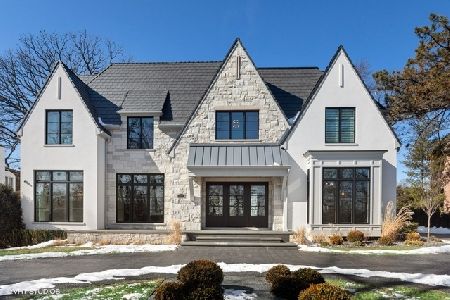720 Taft Road, Hinsdale, Illinois 60521
$3,260,000
|
Sold
|
|
| Status: | Closed |
| Sqft: | 0 |
| Cost/Sqft: | — |
| Beds: | 6 |
| Baths: | 8 |
| Year Built: | 2004 |
| Property Taxes: | $56,941 |
| Days On Market: | 5206 |
| Lot Size: | 0,00 |
Description
Amazing estate by architect Eric Johnson & Northridge Builders, genuine period character introduced w/ antique limestone flooring, vintage French lighting, de Giulio chef's kitchen, Birger Juell hand hewn hardwood floors, reclaimed mantels from castles & estates, stunning master suite, English library, indoor sport court, bluestone patios w/ FP, slate roof, heated courtyard drive, 4 car garage. Absolute luxury!!!
Property Specifics
| Single Family | |
| — | |
| — | |
| 2004 | |
| Full | |
| — | |
| No | |
| — |
| Cook | |
| — | |
| 0 / Not Applicable | |
| None | |
| Lake Michigan | |
| Public Sewer | |
| 07926015 | |
| 18073040120000 |
Nearby Schools
| NAME: | DISTRICT: | DISTANCE: | |
|---|---|---|---|
|
Grade School
Oak Elementary School |
181 | — | |
|
Middle School
Hinsdale Middle School |
181 | Not in DB | |
|
High School
Hinsdale Central High School |
86 | Not in DB | |
Property History
| DATE: | EVENT: | PRICE: | SOURCE: |
|---|---|---|---|
| 17 May, 2012 | Sold | $3,260,000 | MRED MLS |
| 15 Feb, 2012 | Under contract | $3,800,000 | MRED MLS |
| — | Last price change | $4,299,000 | MRED MLS |
| 17 Oct, 2011 | Listed for sale | $4,299,000 | MRED MLS |
| 8 Nov, 2018 | Sold | $3,700,000 | MRED MLS |
| 7 Oct, 2018 | Under contract | $4,350,000 | MRED MLS |
| 11 Jul, 2018 | Listed for sale | $4,350,000 | MRED MLS |
Room Specifics
Total Bedrooms: 6
Bedrooms Above Ground: 6
Bedrooms Below Ground: 0
Dimensions: —
Floor Type: Carpet
Dimensions: —
Floor Type: Carpet
Dimensions: —
Floor Type: Carpet
Dimensions: —
Floor Type: —
Dimensions: —
Floor Type: —
Full Bathrooms: 8
Bathroom Amenities: Whirlpool,Separate Shower,Double Sink
Bathroom in Basement: 1
Rooms: Bedroom 5,Bedroom 6,Breakfast Room,Gallery,Game Room,Great Room,Library,Recreation Room,Other Room
Basement Description: Finished
Other Specifics
| 4 | |
| — | |
| Asphalt,Brick | |
| Patio, Porch Screened | |
| Landscaped | |
| 200X193 | |
| Unfinished | |
| Full | |
| Vaulted/Cathedral Ceilings, Skylight(s) | |
| Double Oven, Microwave, Dishwasher, Refrigerator, Bar Fridge, Freezer, Washer, Dryer, Disposal, Indoor Grill | |
| Not in DB | |
| Pool, Tennis Courts, Street Paved | |
| — | |
| — | |
| Gas Log, Gas Starter |
Tax History
| Year | Property Taxes |
|---|---|
| 2012 | $56,941 |
| 2018 | $58,592 |
Contact Agent
Nearby Similar Homes
Nearby Sold Comparables
Contact Agent
Listing Provided By
Re/Max Signature Homes








