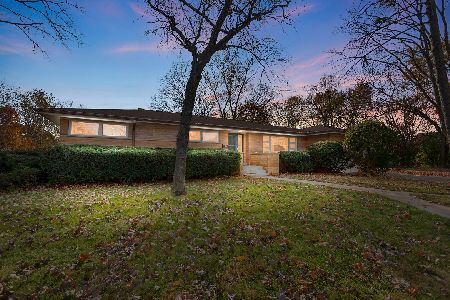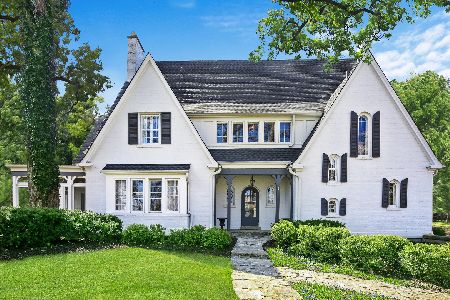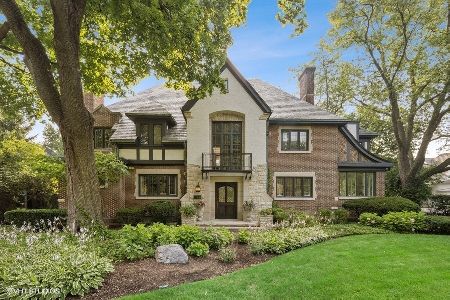744 Taft Road, Hinsdale, Illinois 60521
$3,810,000
|
Sold
|
|
| Status: | Closed |
| Sqft: | 5,760 |
| Cost/Sqft: | $688 |
| Beds: | 5 |
| Baths: | 7 |
| Year Built: | 2020 |
| Property Taxes: | $6,134 |
| Days On Market: | 2086 |
| Lot Size: | 0,44 |
Description
JUST COMPLETED - READY FOR OCCUPANCY; 6 beds/6.1 baths located in the Woodlands of Hinsdale. This stucco, stone & slate roof masterpiece offers 9,940 square feet under roof. Experience the floor to ceiling windows, white oak wide-plank flooring, custom lighting package, 9-14 ft ceilings, wine wall, outdoor living room, home theatre, Smart Home system, expansive mudroom w/ 3-car attached garage, 12-zones of heating and cooling, radiant heat, and luxe finishes. A masterfully appointed Chef's kitchen with Wolf, Sub Zero and Miele appliances and every imaginable feature: handcrafted cabinetry, sophisticated backsplash/countertops, high-end appliances and other top culinary amenities. A designer's master suite retreat offering: architectural nuances, vaulted ceilings w/ beams, sky lights, coffee bar, huge closets, an air jet floating tub, oversized steam shower for two, and custom dual vanities. The lower level is an experience of its own with a magazine-worthy entertaining space. Immerse yourself in this luxurious offering!
Property Specifics
| Single Family | |
| — | |
| Other | |
| 2020 | |
| Full | |
| — | |
| No | |
| 0.44 |
| Cook | |
| — | |
| — / Not Applicable | |
| None | |
| Lake Michigan,Public | |
| Public Sewer, Sewer-Storm | |
| 10704120 | |
| 18073040150000 |
Nearby Schools
| NAME: | DISTRICT: | DISTANCE: | |
|---|---|---|---|
|
Grade School
Oak Elementary School |
181 | — | |
|
Middle School
Hinsdale Middle School |
181 | Not in DB | |
|
High School
Hinsdale Central High School |
86 | Not in DB | |
Property History
| DATE: | EVENT: | PRICE: | SOURCE: |
|---|---|---|---|
| 16 Oct, 2020 | Sold | $3,810,000 | MRED MLS |
| 16 Jul, 2020 | Under contract | $3,960,000 | MRED MLS |
| 2 May, 2020 | Listed for sale | $3,960,000 | MRED MLS |
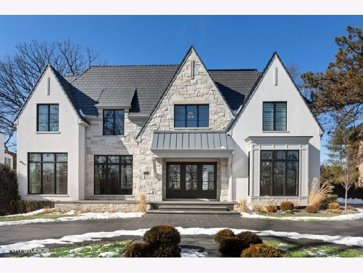
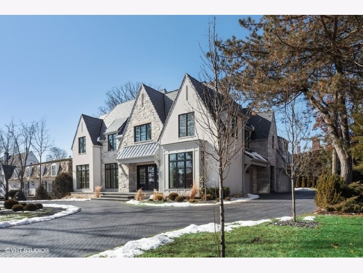
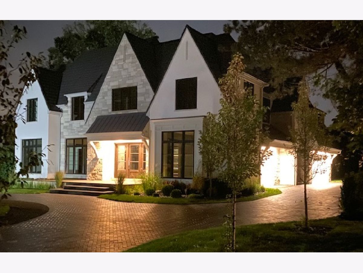
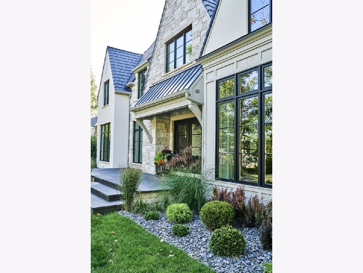
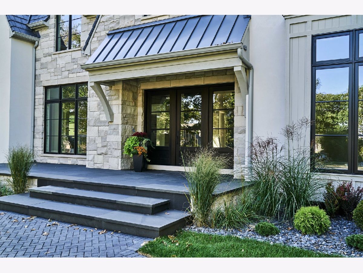
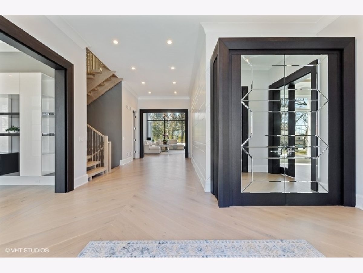
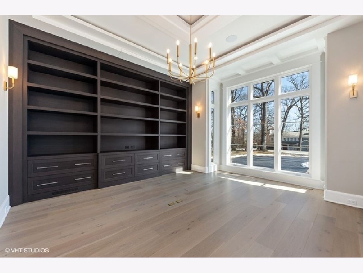
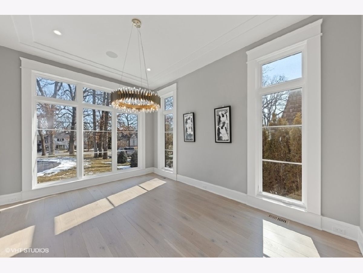
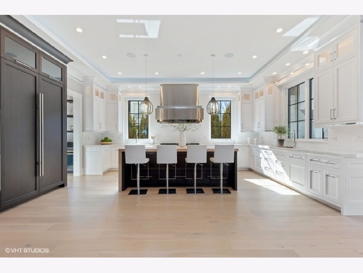
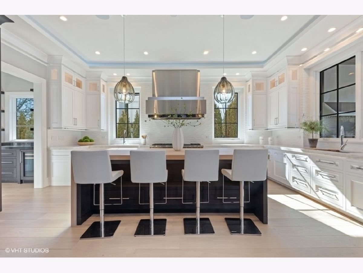
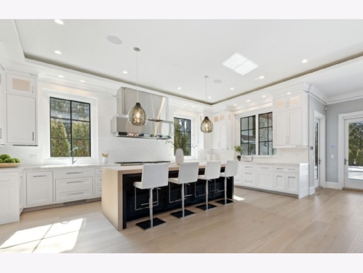
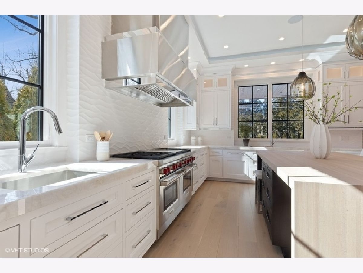
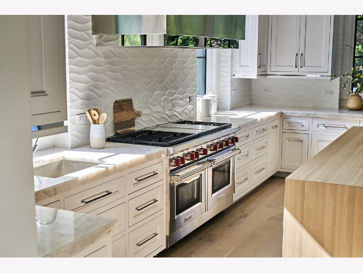
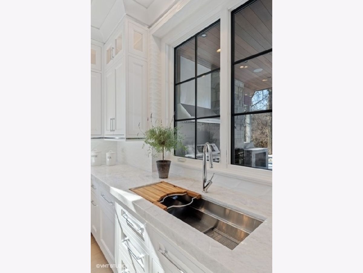
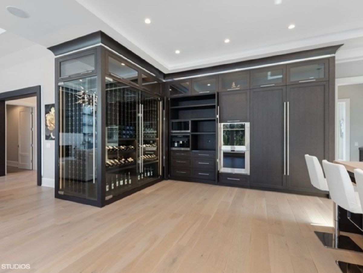
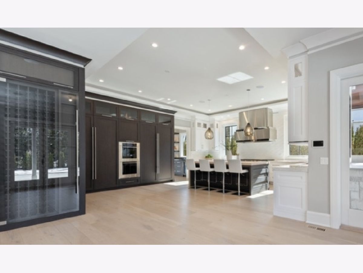
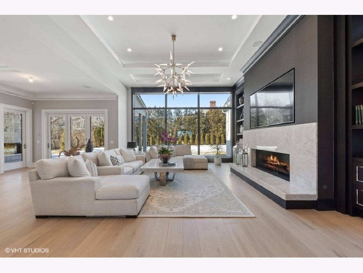
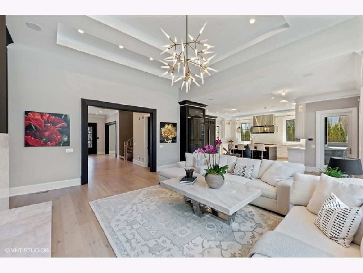
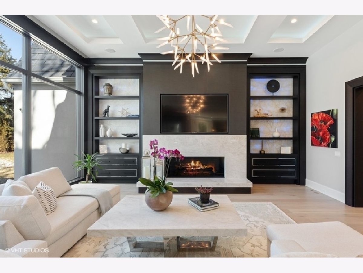
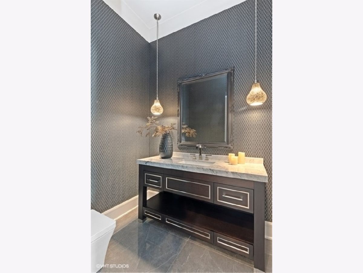
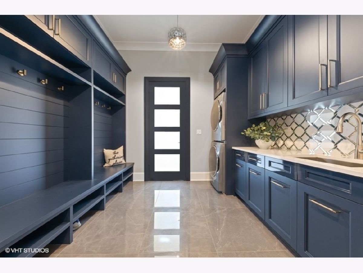
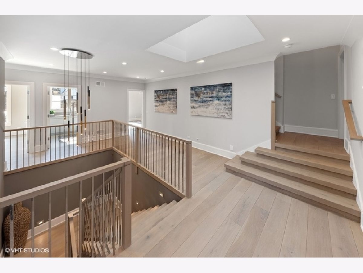
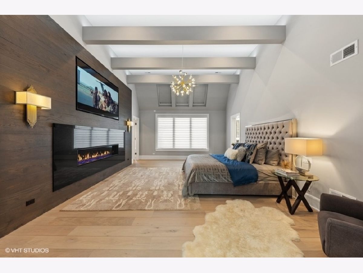
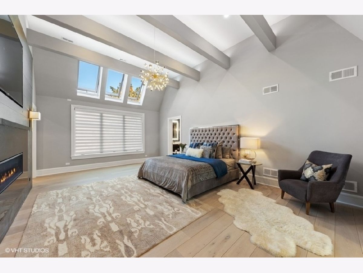
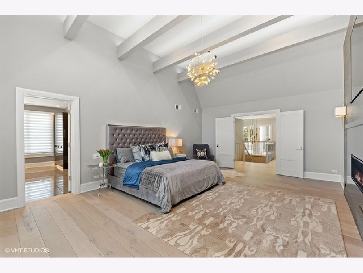
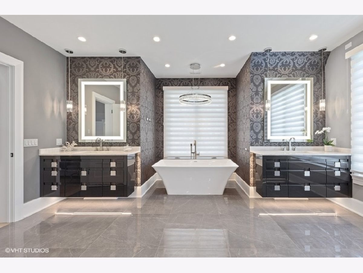
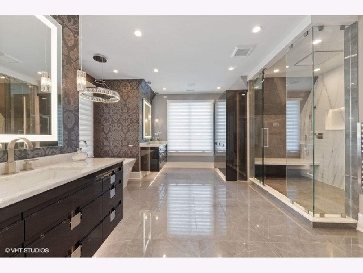
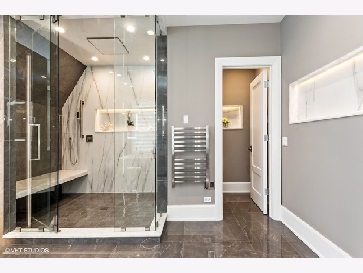
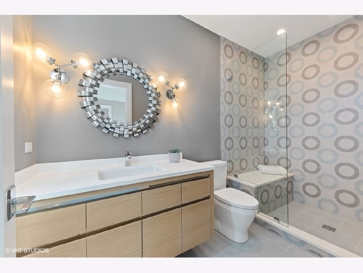
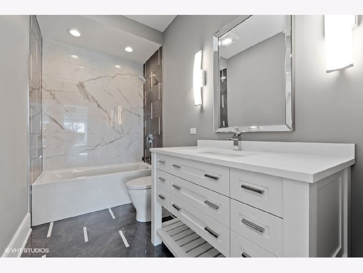
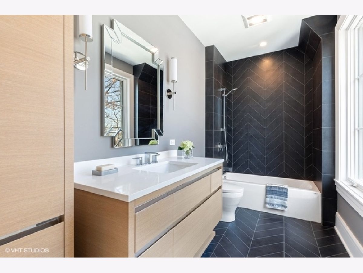
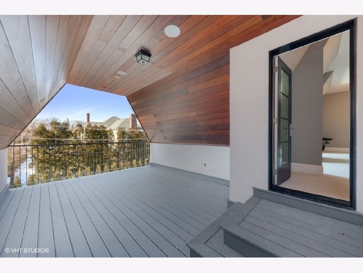
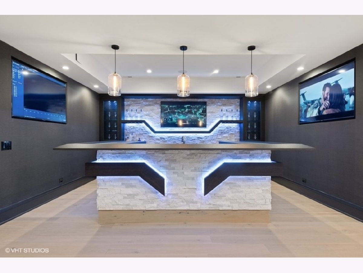
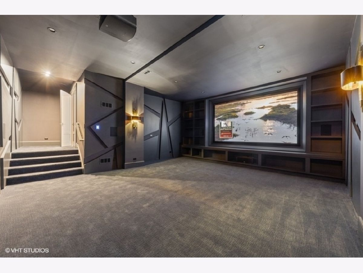
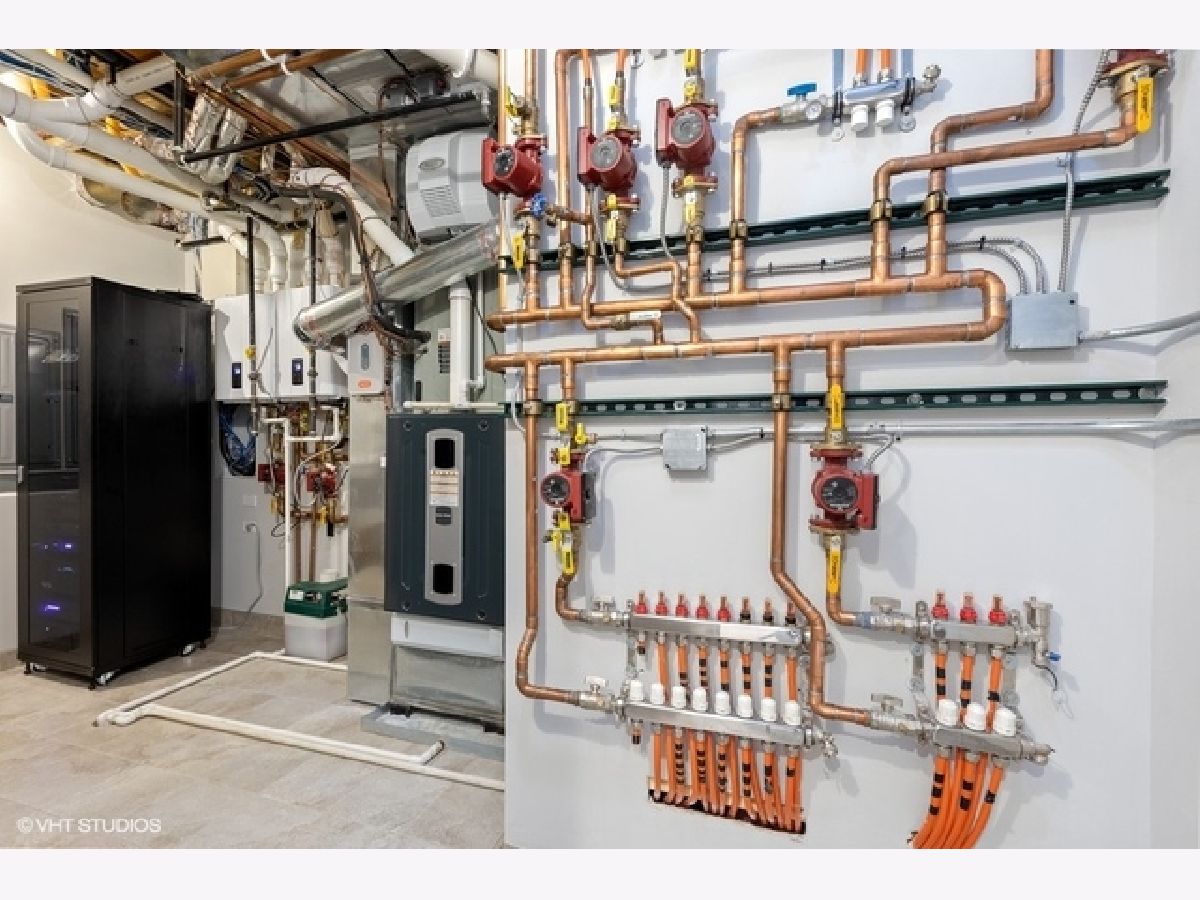
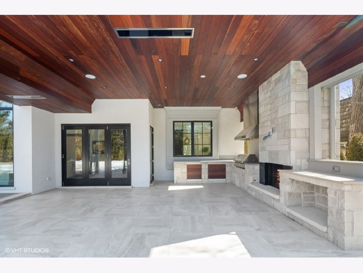
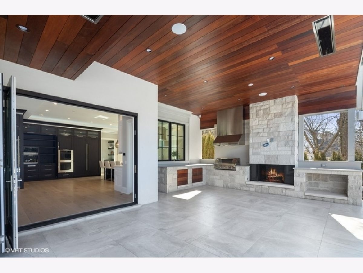
Room Specifics
Total Bedrooms: 6
Bedrooms Above Ground: 5
Bedrooms Below Ground: 1
Dimensions: —
Floor Type: Hardwood
Dimensions: —
Floor Type: Hardwood
Dimensions: —
Floor Type: Hardwood
Dimensions: —
Floor Type: —
Dimensions: —
Floor Type: —
Full Bathrooms: 7
Bathroom Amenities: Whirlpool,Separate Shower,Steam Shower,Double Sink,Full Body Spray Shower
Bathroom in Basement: 1
Rooms: Bedroom 5,Bedroom 6,Mud Room,Office,Recreation Room,Theatre Room,Other Room
Basement Description: Finished,Sub-Basement
Other Specifics
| 3 | |
| — | |
| Brick,Circular | |
| — | |
| — | |
| 100X190 | |
| Finished,Interior Stair | |
| Full | |
| Vaulted/Cathedral Ceilings, Skylight(s), Bar-Wet, Hardwood Floors, Heated Floors, Second Floor Laundry | |
| Double Oven, Range, Microwave, Dishwasher, High End Refrigerator, Freezer, Disposal, Indoor Grill, Stainless Steel Appliance(s), Wine Refrigerator, Range Hood | |
| Not in DB | |
| — | |
| — | |
| — | |
| — |
Tax History
| Year | Property Taxes |
|---|---|
| 2020 | $6,134 |
Contact Agent
Nearby Similar Homes
Nearby Sold Comparables
Contact Agent
Listing Provided By
County Line Properties, Inc.



