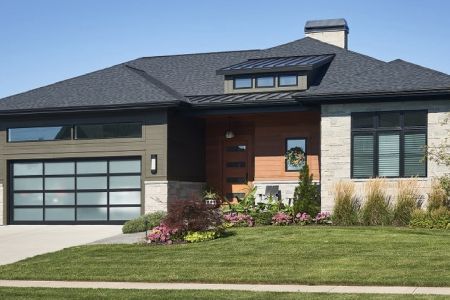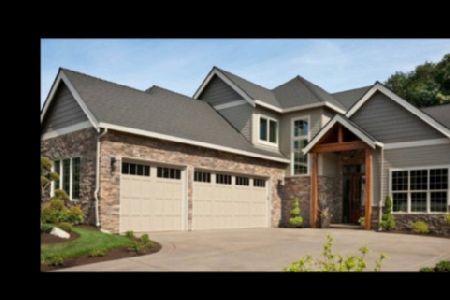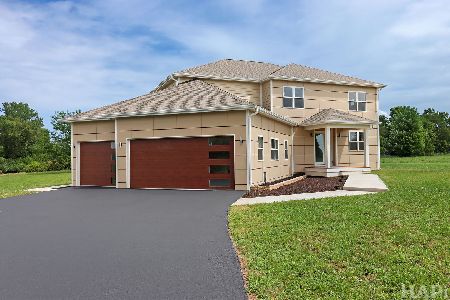7202 Briar Drive, Spring Grove, Illinois 60081
$385,000
|
Sold
|
|
| Status: | Closed |
| Sqft: | 0 |
| Cost/Sqft: | — |
| Beds: | 3 |
| Baths: | 3 |
| Year Built: | 2008 |
| Property Taxes: | $151 |
| Days On Market: | 5855 |
| Lot Size: | 1,00 |
Description
Stunning ranch w/ gourmet kitchen-birch cabinets, granite counter tops, hardwood floors. Master has tray ceilings MB has whirlpool tub, granite vanity tops, separate shower and cathedral ceiling. Masonry Brick fireplace in great room. W/O basement w/ patio. Completely landscaped, highest quality new const.
Property Specifics
| Single Family | |
| — | |
| Ranch | |
| 2008 | |
| Full,Walkout,English | |
| — | |
| No | |
| 1 |
| Mc Henry | |
| Highland Estates | |
| 300 / Annual | |
| Other | |
| Private Well | |
| Septic-Private | |
| 07410832 | |
| 0425353007 |
Property History
| DATE: | EVENT: | PRICE: | SOURCE: |
|---|---|---|---|
| 25 Feb, 2010 | Sold | $385,000 | MRED MLS |
| 25 Jan, 2010 | Under contract | $450,000 | MRED MLS |
| 8 Jan, 2010 | Listed for sale | $450,000 | MRED MLS |
Room Specifics
Total Bedrooms: 3
Bedrooms Above Ground: 3
Bedrooms Below Ground: 0
Dimensions: —
Floor Type: Carpet
Dimensions: —
Floor Type: Carpet
Full Bathrooms: 3
Bathroom Amenities: Whirlpool,Separate Shower
Bathroom in Basement: 0
Rooms: Breakfast Room,Gallery,Utility Room-1st Floor
Basement Description: Unfinished,Exterior Access
Other Specifics
| 3 | |
| Concrete Perimeter | |
| Asphalt | |
| Patio | |
| Irregular Lot | |
| 98X324X192X295 | |
| Unfinished | |
| Full | |
| — | |
| Range, Microwave, Dishwasher, Refrigerator, Disposal | |
| Not in DB | |
| Street Paved | |
| — | |
| — | |
| Wood Burning, Gas Starter |
Tax History
| Year | Property Taxes |
|---|---|
| 2010 | $151 |
Contact Agent
Nearby Similar Homes
Nearby Sold Comparables
Contact Agent
Listing Provided By
Berkshire Hathaway HomeServices Visions Realty









