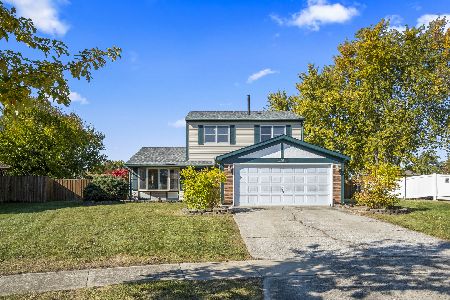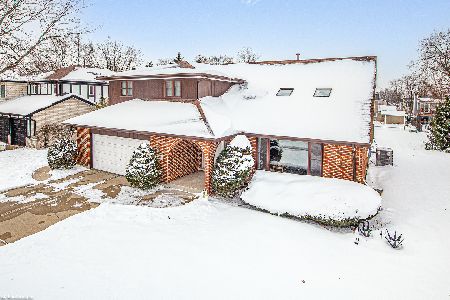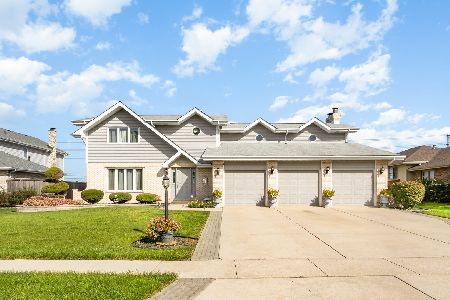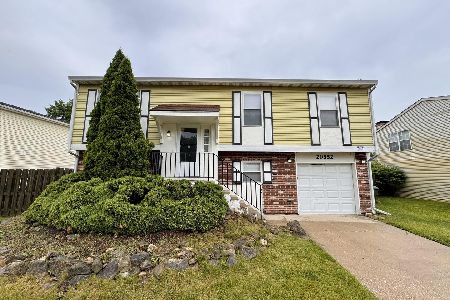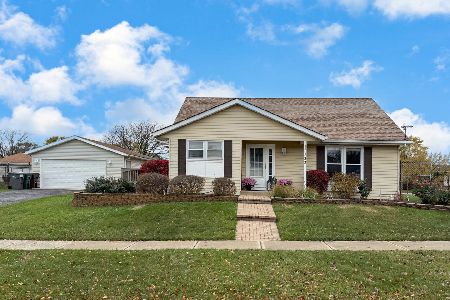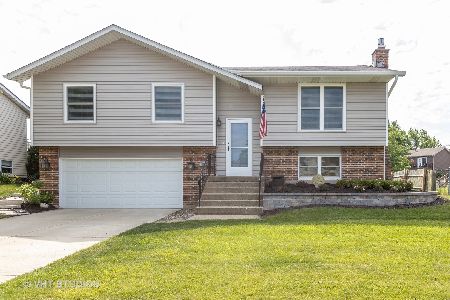7203 Mathews Drive, Frankfort, Illinois 60423
$239,900
|
Sold
|
|
| Status: | Closed |
| Sqft: | 1,824 |
| Cost/Sqft: | $132 |
| Beds: | 3 |
| Baths: | 2 |
| Year Built: | 1985 |
| Property Taxes: | $5,813 |
| Days On Market: | 2068 |
| Lot Size: | 0,22 |
Description
This gorgeous Frankfort tri-level home is one you surely do not want to miss! When you first enter, you will be welcomed by the vaulted 11 foot ceilings which creates an open flow for the main level - living room, dining area, and kitchen. Upstairs you will find three generous sized bedrooms featuring the master bedroom with a walk in closet and access to the shared bath. The lower level provides a cozy family room complete with a wood burning, gas start fireplace as well as an additional room which could be used as a small 4th bedroom, an office, a playroom, or a craft room. Don't miss the beautiful fully fenced yard with a brick paver patio, an above ground pool, a fence, and garden area! UPDATES and UPGRADES: full house windows (2010), solid 6 panel doors (2010), appliances (2014), siding and roof (2014), full bath remodeled (2016), fireplace refaced (2018), kitchen remodel (2018), laminate flooring in main level and lower level (2019), 6 inch trim (2020), Furnace and AC (Nov 2019), front window and framing (2020), Microwave (March 2020). Great location: close to shopping, Metra, i-80 access, I-57 access, schools! Lincoln-Way East High School!
Property Specifics
| Single Family | |
| — | |
| Tri-Level | |
| 1985 | |
| Partial | |
| — | |
| No | |
| 0.22 |
| Will | |
| Frankfort Square | |
| — / Not Applicable | |
| None | |
| Community Well | |
| Public Sewer | |
| 10695291 | |
| 1909242110010000 |
Nearby Schools
| NAME: | DISTRICT: | DISTANCE: | |
|---|---|---|---|
|
High School
Lincoln-way East High School |
210 | Not in DB | |
Property History
| DATE: | EVENT: | PRICE: | SOURCE: |
|---|---|---|---|
| 5 Jun, 2020 | Sold | $239,900 | MRED MLS |
| 23 Apr, 2020 | Under contract | $239,900 | MRED MLS |
| 22 Apr, 2020 | Listed for sale | $239,900 | MRED MLS |

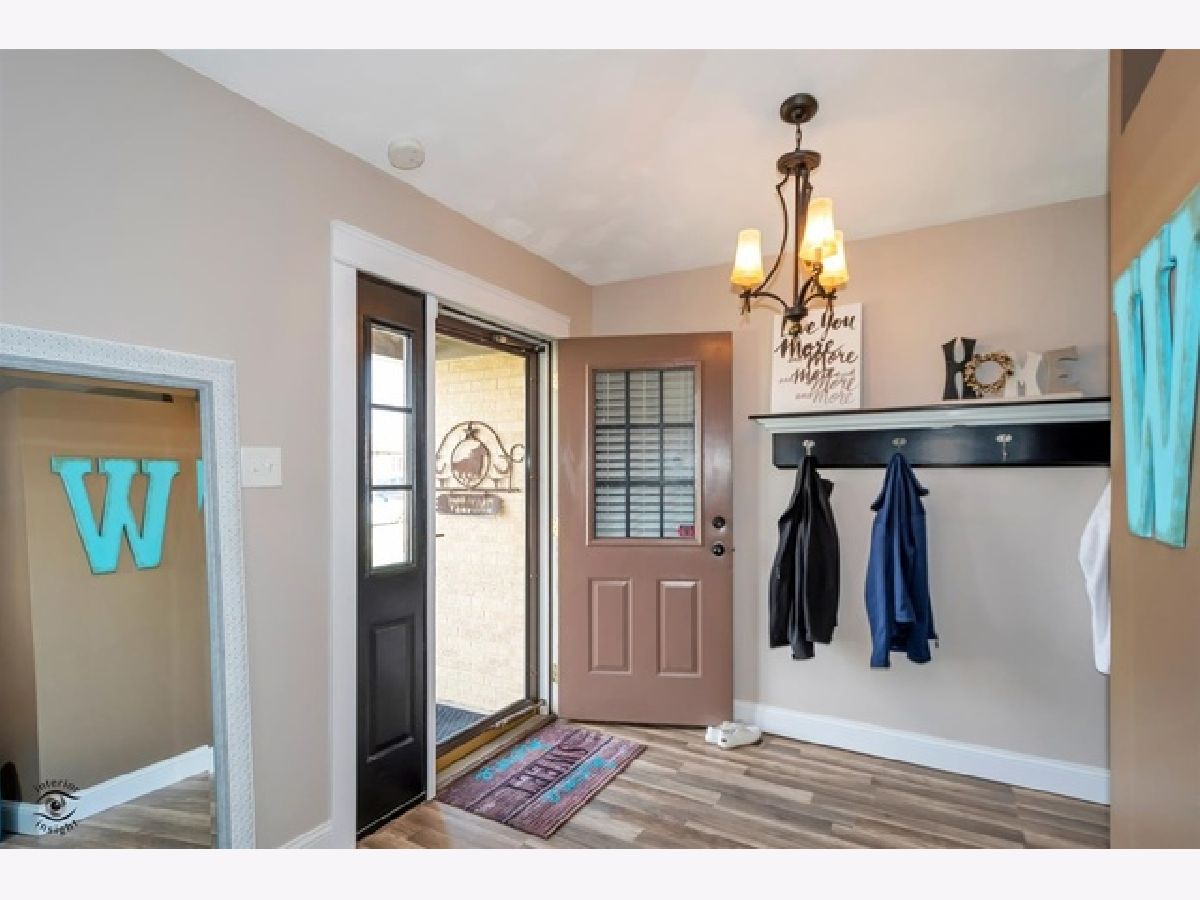

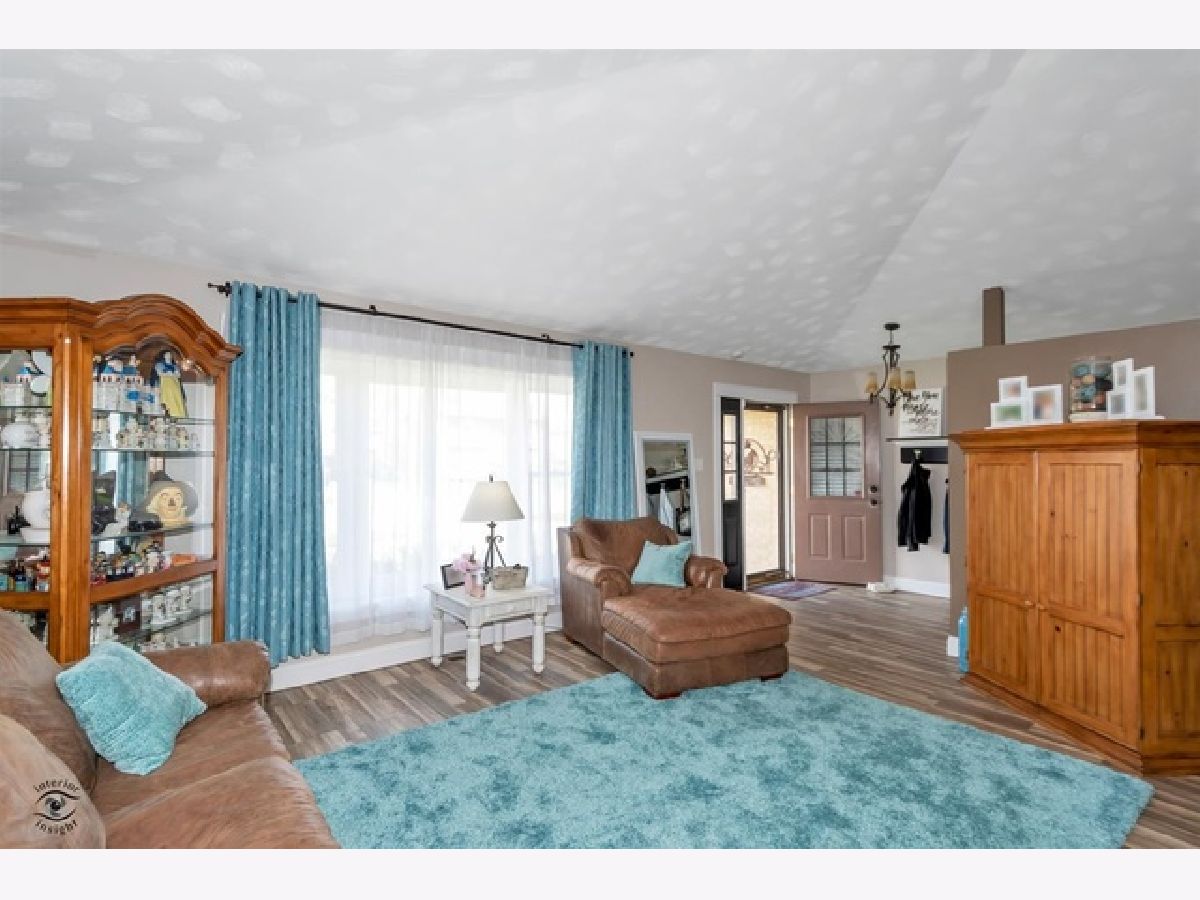





















Room Specifics
Total Bedrooms: 3
Bedrooms Above Ground: 3
Bedrooms Below Ground: 0
Dimensions: —
Floor Type: Carpet
Dimensions: —
Floor Type: Carpet
Full Bathrooms: 2
Bathroom Amenities: —
Bathroom in Basement: 1
Rooms: Office
Basement Description: Partially Finished,Crawl
Other Specifics
| 2 | |
| — | |
| Asphalt | |
| Patio, Brick Paver Patio, Above Ground Pool, Storms/Screens | |
| Corner Lot,Fenced Yard | |
| 9277 | |
| — | |
| — | |
| Vaulted/Cathedral Ceilings, Wood Laminate Floors, Walk-In Closet(s) | |
| Range, Microwave, Dishwasher, Refrigerator, Washer, Dryer, Stainless Steel Appliance(s) | |
| Not in DB | |
| Pool, Curbs, Sidewalks, Street Paved | |
| — | |
| — | |
| Wood Burning, Gas Starter |
Tax History
| Year | Property Taxes |
|---|---|
| 2020 | $5,813 |
Contact Agent
Nearby Similar Homes
Nearby Sold Comparables
Contact Agent
Listing Provided By
Century 21 Pride Realty

