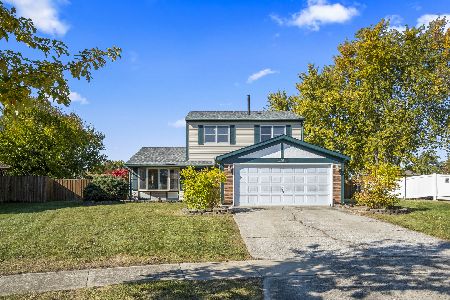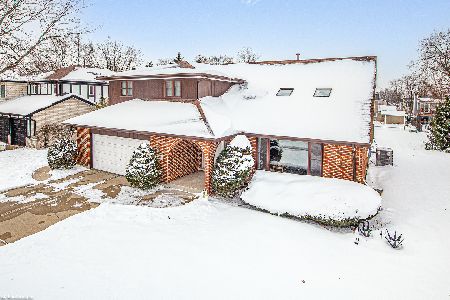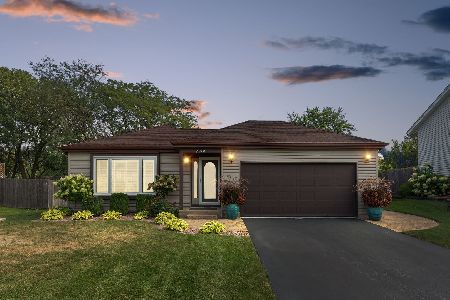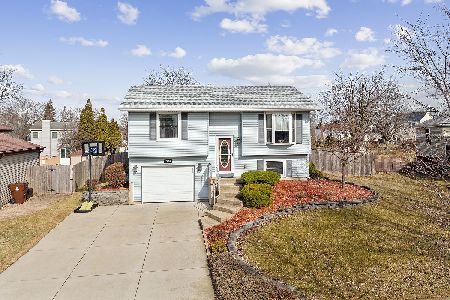7206 Mathews Drive, Frankfort, Illinois 60423
$186,900
|
Sold
|
|
| Status: | Closed |
| Sqft: | 1,000 |
| Cost/Sqft: | $185 |
| Beds: | 3 |
| Baths: | 2 |
| Year Built: | 1985 |
| Property Taxes: | $4,624 |
| Days On Market: | 2459 |
| Lot Size: | 0,21 |
Description
This spacious raised ranch in the heart of Frankfort Square offers 3 bedrooms, 1 1/2 bathrooms, spacious living room and cozy brick fireplace. Lower level includes family room, bedroom, laundry/utility room, half bath, storage and access to attached garage. The eat-in kitchen includes all appliances and sliders to deck overlooking the large fully fenced backyard with mature trees. Roof new May 2014. A honey for the money, this is a well-cared for home on a quiet street for a great price with low taxes. You'll enjoy everything the award-winning Frankfort Park District and desirable top-rated Lincolnway schools has to offer! Minutes to I-80, Metra, shopping and restaurants.
Property Specifics
| Single Family | |
| — | |
| — | |
| 1985 | |
| — | |
| — | |
| No | |
| 0.21 |
| Will | |
| — | |
| 0 / Not Applicable | |
| — | |
| — | |
| — | |
| 10320525 | |
| 1909242090290000 |
Property History
| DATE: | EVENT: | PRICE: | SOURCE: |
|---|---|---|---|
| 17 May, 2019 | Sold | $186,900 | MRED MLS |
| 10 Apr, 2019 | Under contract | $184,900 | MRED MLS |
| 26 Mar, 2019 | Listed for sale | $184,900 | MRED MLS |

























Room Specifics
Total Bedrooms: 3
Bedrooms Above Ground: 3
Bedrooms Below Ground: 0
Dimensions: —
Floor Type: —
Dimensions: —
Floor Type: —
Full Bathrooms: 2
Bathroom Amenities: —
Bathroom in Basement: 1
Rooms: —
Basement Description: —
Other Specifics
| 1 | |
| — | |
| — | |
| — | |
| — | |
| 155X65X142X64 | |
| — | |
| — | |
| — | |
| — | |
| Not in DB | |
| — | |
| — | |
| — | |
| — |
Tax History
| Year | Property Taxes |
|---|---|
| 2019 | $4,624 |
Contact Agent
Nearby Similar Homes
Nearby Sold Comparables
Contact Agent
Listing Provided By
Baird & Warner











