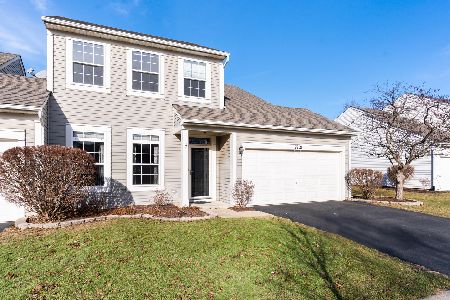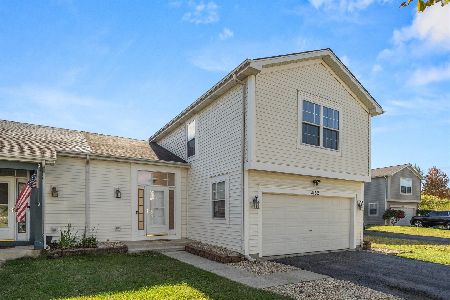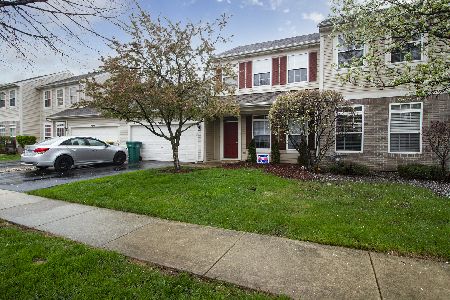7204 Bradley Drive, Plainfield, Illinois 60586
$235,000
|
Sold
|
|
| Status: | Closed |
| Sqft: | 1,300 |
| Cost/Sqft: | $173 |
| Beds: | 3 |
| Baths: | 2 |
| Year Built: | 2001 |
| Property Taxes: | $3,900 |
| Days On Market: | 660 |
| Lot Size: | 0,00 |
Description
This beautiful, well-maintained two-story townhouse is a promising find! With enough separation between living and sleeping areas, it promotes a peaceful home environment. The layout has three bedrooms that offer plenty of space, and having a den or office area on the main floor is a definite plus for flexibility! There is a laundry area on the main floor for convenience, discretely hidden by a beautiful wood sliding barn door. A concrete patio off the kitchen is great for outdoor relaxation or entertaining. Being situated in Kendall Ridge, close to schools, shopping, and transportation, adds to its appeal, making it a blend of comfort, convenience, and community. Roof replaced in 2022, Furnace and A/C replaced in 2020, Washer, Dryer, Stove and Refrigerator were purchased in 2017. Showings will begin 4/27.
Property Specifics
| Condos/Townhomes | |
| 2 | |
| — | |
| 2001 | |
| — | |
| — | |
| No | |
| — |
| Kendall | |
| Kendall Ridge | |
| 103 / Monthly | |
| — | |
| — | |
| — | |
| 12035800 | |
| 0636262004 |
Nearby Schools
| NAME: | DISTRICT: | DISTANCE: | |
|---|---|---|---|
|
High School
Plainfield South High School |
202 | Not in DB | |
Property History
| DATE: | EVENT: | PRICE: | SOURCE: |
|---|---|---|---|
| 30 Nov, 2009 | Sold | $119,500 | MRED MLS |
| 13 Oct, 2009 | Under contract | $124,900 | MRED MLS |
| — | Last price change | $135,000 | MRED MLS |
| 3 Sep, 2009 | Listed for sale | $135,000 | MRED MLS |
| 20 Nov, 2018 | Sold | $149,000 | MRED MLS |
| 16 Oct, 2018 | Under contract | $149,000 | MRED MLS |
| 10 Oct, 2018 | Listed for sale | $149,000 | MRED MLS |
| 30 May, 2024 | Sold | $235,000 | MRED MLS |
| 25 Apr, 2024 | Under contract | $225,000 | MRED MLS |
| 5 Apr, 2024 | Listed for sale | $225,000 | MRED MLS |
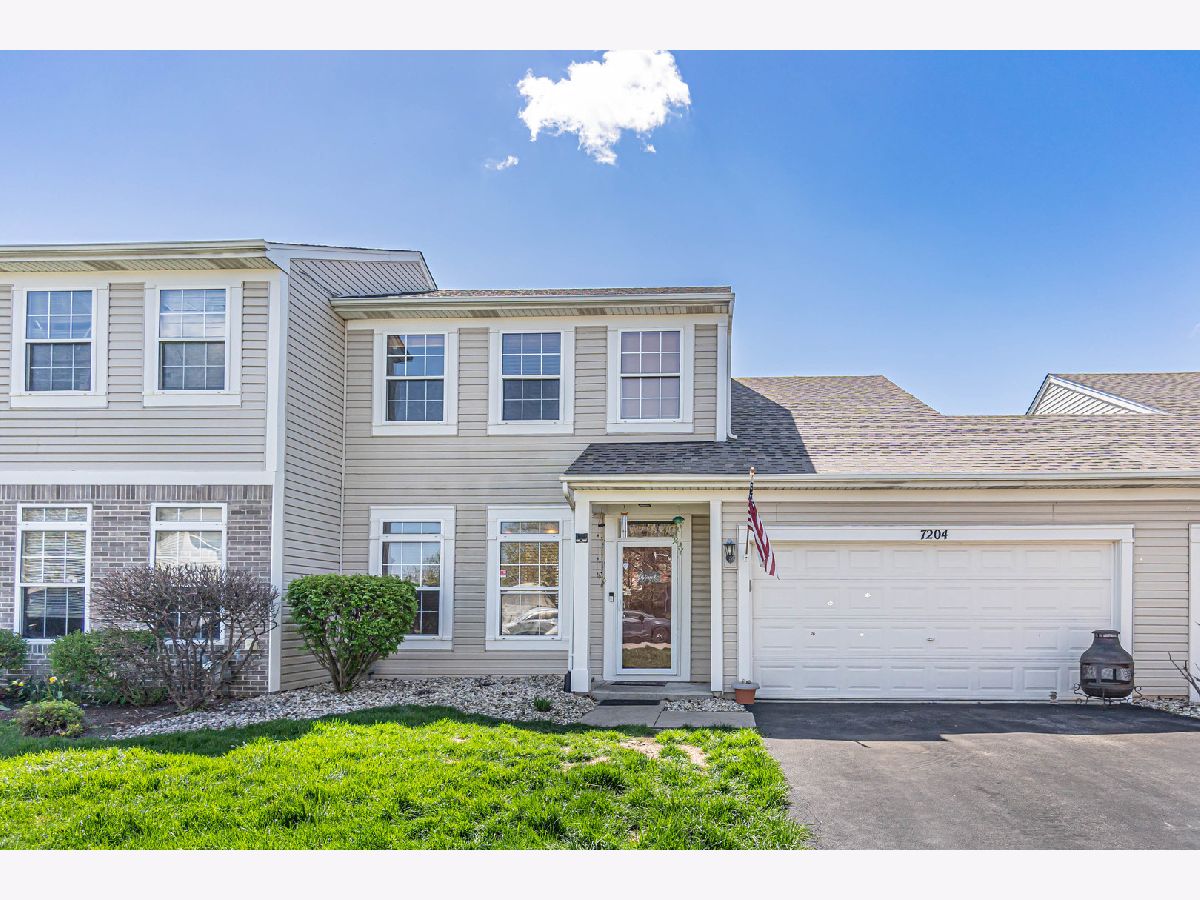
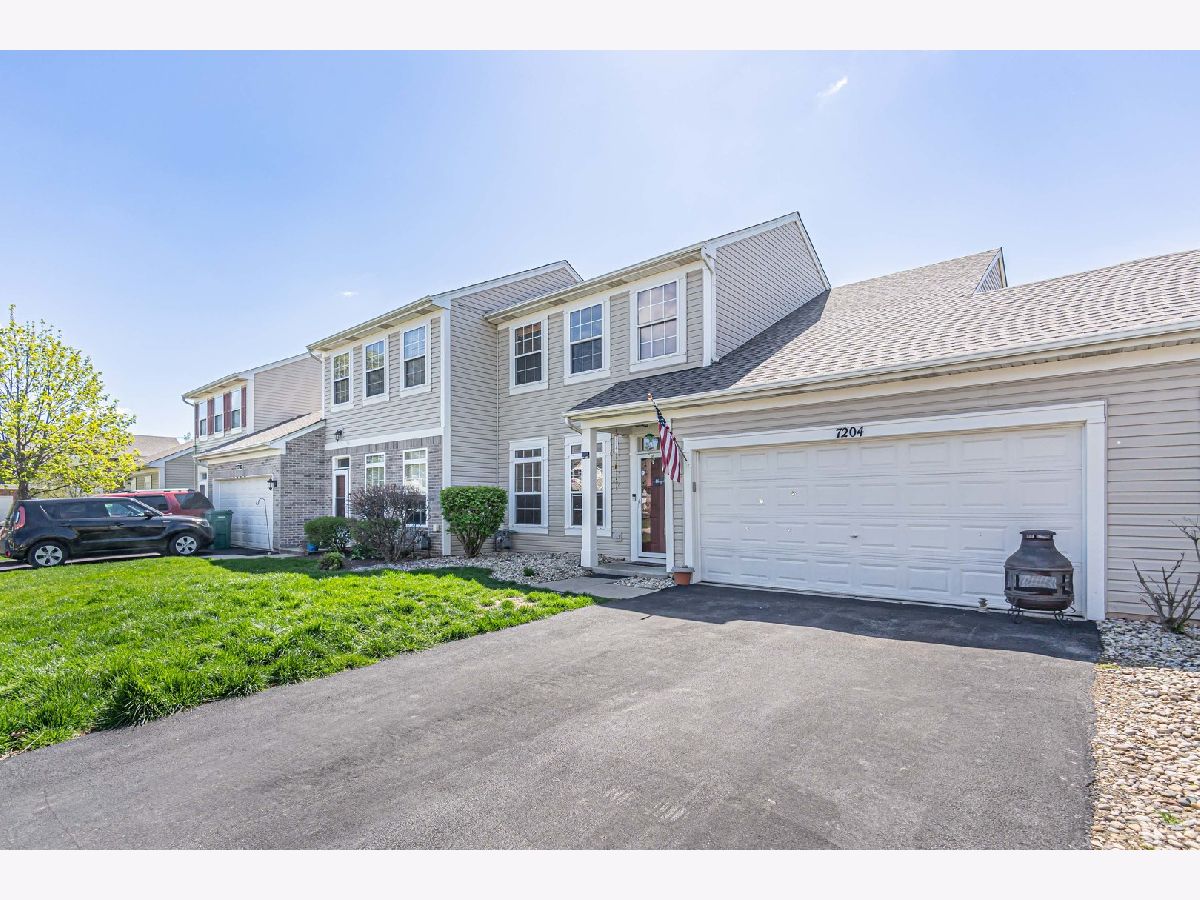
Room Specifics
Total Bedrooms: 3
Bedrooms Above Ground: 3
Bedrooms Below Ground: 0
Dimensions: —
Floor Type: —
Dimensions: —
Floor Type: —
Full Bathrooms: 2
Bathroom Amenities: Soaking Tub
Bathroom in Basement: 0
Rooms: —
Basement Description: None
Other Specifics
| 2 | |
| — | |
| Asphalt | |
| — | |
| — | |
| 38X51 | |
| — | |
| — | |
| — | |
| — | |
| Not in DB | |
| — | |
| — | |
| — | |
| — |
Tax History
| Year | Property Taxes |
|---|---|
| 2009 | $2,810 |
| 2018 | $3,604 |
| 2024 | $3,900 |
Contact Agent
Nearby Similar Homes
Nearby Sold Comparables
Contact Agent
Listing Provided By
Berkshire Hathaway HomeServices Chicago

