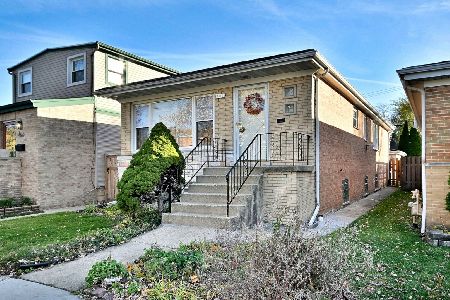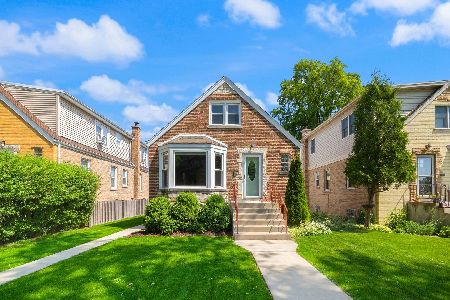7204 Farwell Avenue, Edison Park, Chicago, Illinois 60631
$475,000
|
Sold
|
|
| Status: | Closed |
| Sqft: | 2,000 |
| Cost/Sqft: | $240 |
| Beds: | 4 |
| Baths: | 3 |
| Year Built: | 1953 |
| Property Taxes: | $6,404 |
| Days On Market: | 1735 |
| Lot Size: | 0,00 |
Description
Beautiful all brick cape cod home in wonderful Edison Park! Newer front steps, entry walk, landscaping & front bay window all part of the sharp curb appeal! Entry foyer with guest closet opens to wonderfully large living room with plenty of natural light and Hard wood floors! Large formal dining room leads to updated eat-in kitchen with all Stainless Steel Appliances, tile floor, Granite counter tops, 42" Dark Maple Cabinets, and plenty of table space! Enclosed back porch with plenty of built in storage plus walkout to yard. 2 bedrooms on main floor, hardwood floors throughout. 2 additional bedrooms upstairs with hardwood floors and built-in closets/storage! 4th bedroom is currently used as a large walk-in closet (It's great! Please see photo). Three nicely updated baths- 1 on each level! Finished walk-out lower level includes open 16x14 play area for the kids - tile floor beneath Rubber matted floor, family room perfect for watching a movie, entertaining, etc., wet bar, and 3rd nicely finished bath! Out back includes Fenced back yard with very large concrete patio, 2 1/2 car garage, new cement stairs from basement walk-out, and so much more! Backyard concrete and fence new in 2015! Front exterior steps to home, entry walk, side path, front bay window new in 2017! New sump pump, ejector pump and gutters on the house in 2019! Furnace, A/C, H2o Heater and roof on house and garage all approx 9 yrs old! An Abundance of Pride of ownership inside and out!
Property Specifics
| Single Family | |
| — | |
| English | |
| 1953 | |
| Full | |
| — | |
| No | |
| 0 |
| Cook | |
| — | |
| 0 / Not Applicable | |
| None | |
| Lake Michigan | |
| Public Sewer | |
| 11063885 | |
| 09362280300000 |
Property History
| DATE: | EVENT: | PRICE: | SOURCE: |
|---|---|---|---|
| 29 Nov, 2011 | Sold | $189,000 | MRED MLS |
| 10 Nov, 2011 | Under contract | $205,000 | MRED MLS |
| 21 Sep, 2011 | Listed for sale | $205,000 | MRED MLS |
| 23 Jun, 2021 | Sold | $475,000 | MRED MLS |
| 13 May, 2021 | Under contract | $479,000 | MRED MLS |
| — | Last price change | $495,000 | MRED MLS |
| 23 Apr, 2021 | Listed for sale | $495,000 | MRED MLS |
| 11 Aug, 2025 | Sold | $525,000 | MRED MLS |
| 24 Jun, 2025 | Under contract | $525,000 | MRED MLS |
| 18 Jun, 2025 | Listed for sale | $525,000 | MRED MLS |
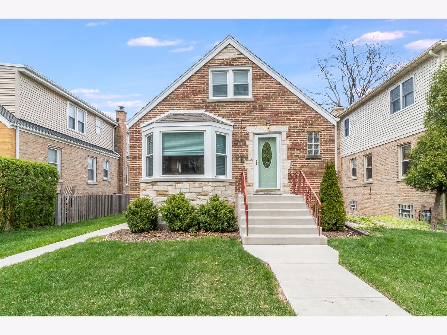
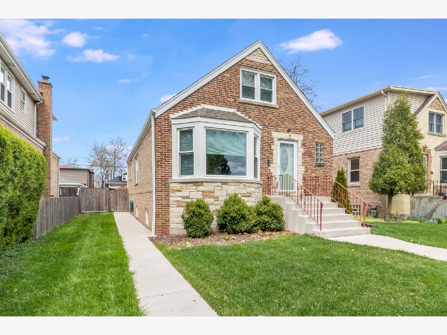
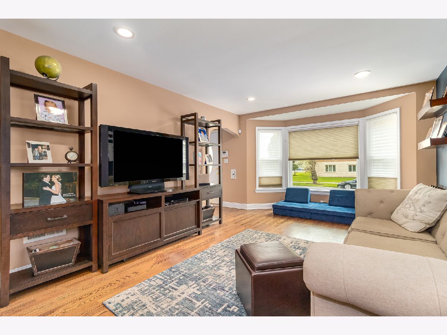
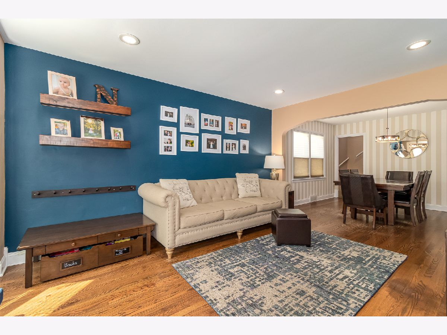
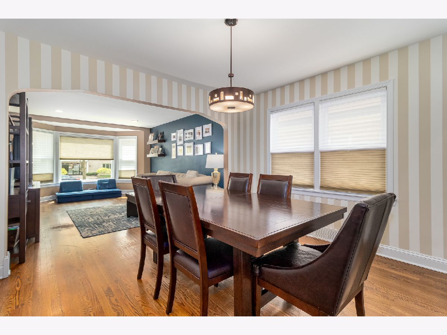
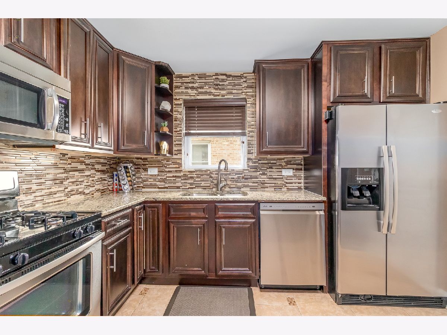
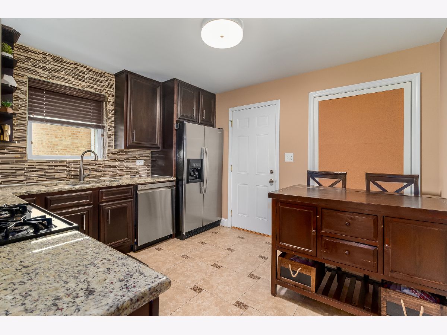
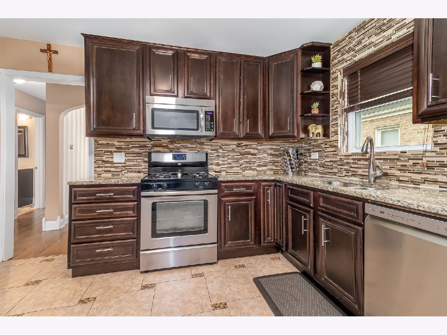
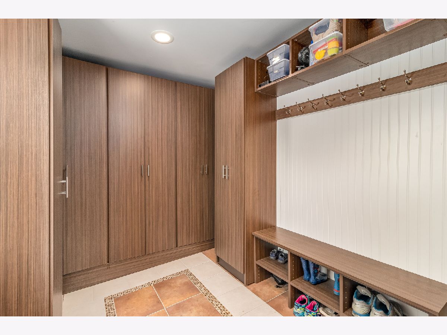
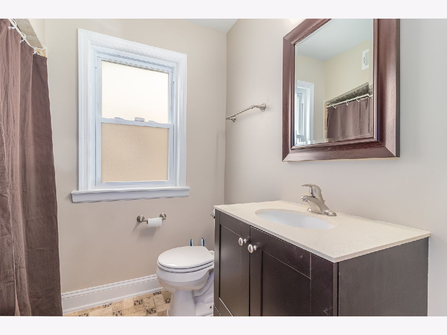
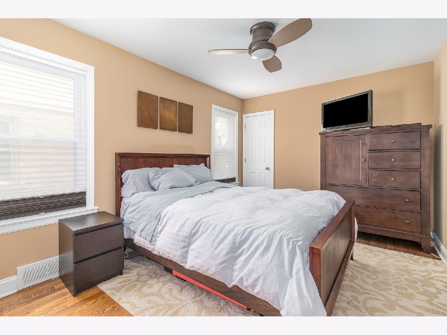
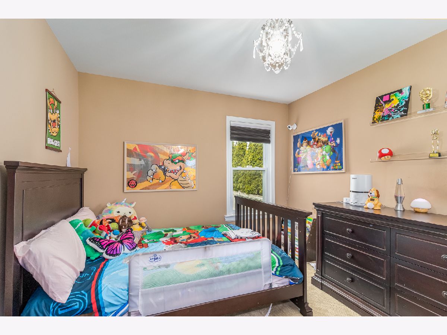
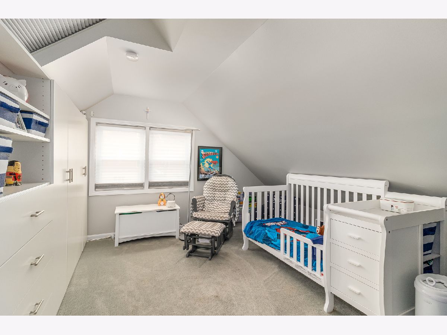
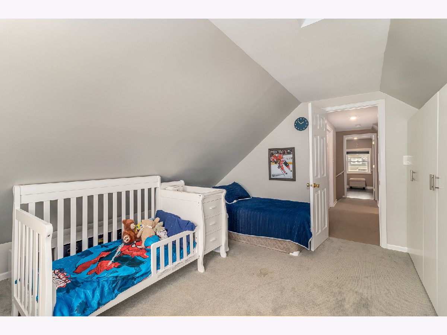
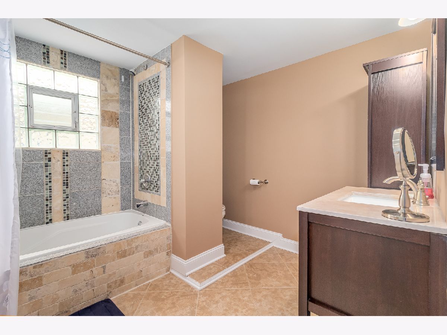
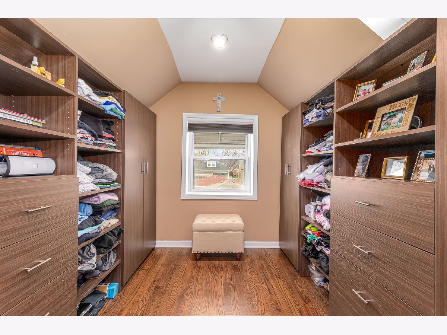
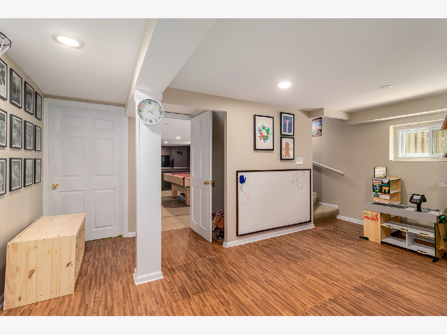
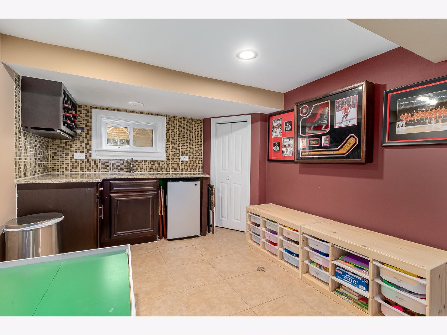
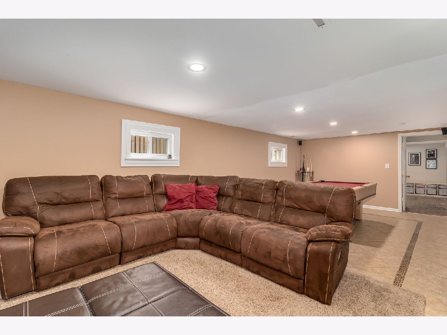
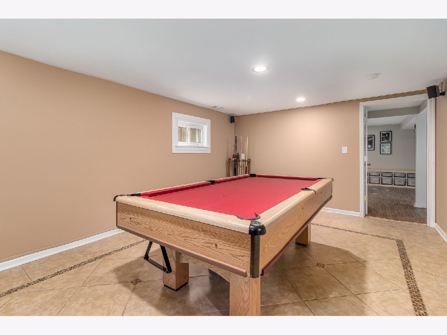
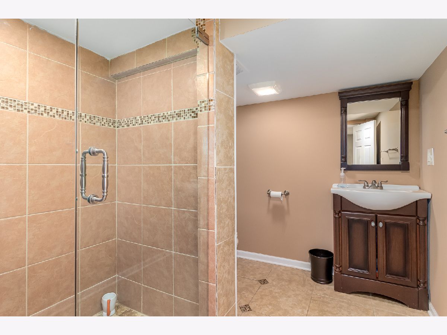
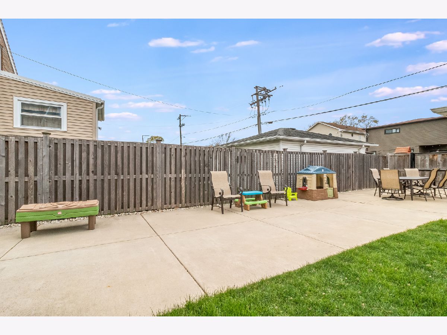
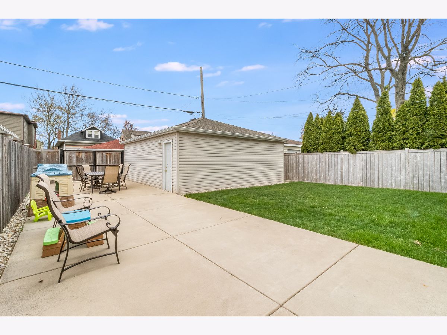
Room Specifics
Total Bedrooms: 4
Bedrooms Above Ground: 4
Bedrooms Below Ground: 0
Dimensions: —
Floor Type: Carpet
Dimensions: —
Floor Type: Carpet
Dimensions: —
Floor Type: Hardwood
Full Bathrooms: 3
Bathroom Amenities: —
Bathroom in Basement: 1
Rooms: Play Room,Enclosed Porch
Basement Description: Finished,Exterior Access,Rec/Family Area,Storage Space
Other Specifics
| 2 | |
| — | |
| Off Alley | |
| Patio | |
| Fenced Yard | |
| 39 X 130 | |
| — | |
| None | |
| Skylight(s), Bar-Wet, Hardwood Floors, First Floor Bedroom, First Floor Full Bath, Some Carpeting, Drapes/Blinds, Granite Counters, Separate Dining Room | |
| Range, Microwave, Dishwasher, Refrigerator, Washer, Dryer, Stainless Steel Appliance(s) | |
| Not in DB | |
| — | |
| — | |
| — | |
| — |
Tax History
| Year | Property Taxes |
|---|---|
| 2011 | $5,690 |
| 2021 | $6,404 |
| 2025 | $6,541 |
Contact Agent
Nearby Similar Homes
Nearby Sold Comparables
Contact Agent
Listing Provided By
john greene, Realtor


