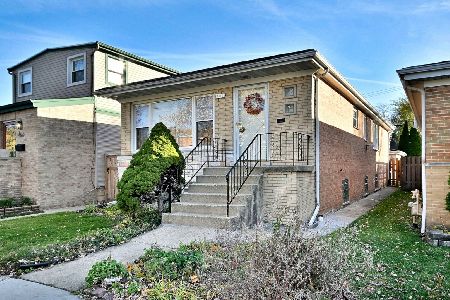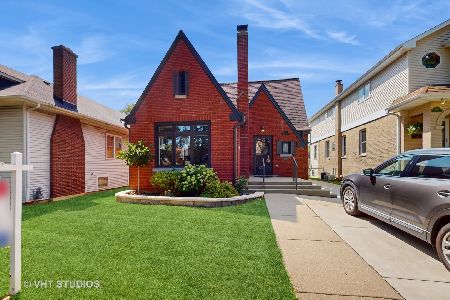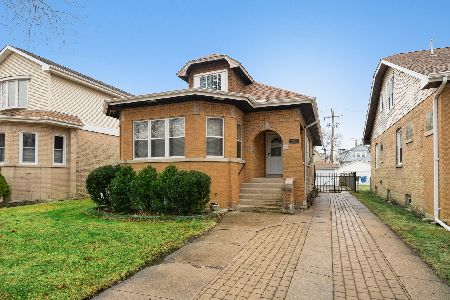7211 Ibsen Street, Edison Park, Chicago, Illinois 60631
$729,900
|
Sold
|
|
| Status: | Closed |
| Sqft: | 3,800 |
| Cost/Sqft: | $192 |
| Beds: | 5 |
| Baths: | 4 |
| Year Built: | 1931 |
| Property Taxes: | $6,159 |
| Days On Market: | 2146 |
| Lot Size: | 0,12 |
Description
Newly Rehabbed Tudor For Sale in Edison Park. New 2nd Floor Addition as Well as a Rear Main Level Addition. The Charming Curb Appeal of This Large Home Has Been Preserved but the Interior Was Completely Gutted & All New Electrical & Plumbing Pipes as Well as Heating Ducts Installed. All New Structural Framing & Insulation Updated to Today's Codes and Requirements. Huge Open Layout on 1st Floor with a Bedroom and Full Bath. Tall Shaker Cabinets with Stainless Steel Appliances, the Island is Over 12 Foot in Length...4 More Bedrooms on the 2nd Floor as Well as Washer Dryer Hookups. Large Master Bedroom with Walk-in Closet and En Suite Bathroom with Soaking Tub & Separate Shower Also a Double Sink Vanity. Hardwood Floors on 2nd Floor (No Carpet in Entire House). 2 Furnace & A/C Units Control 1st & 2nd Floor Independently. Hardie Board Exterior Siding on the New Addition. New Sodded Grass & Concrete Walkways. Extra Wide Lot. This House Feels Like Home as Soon as You Walk Through The Front Door. Make an Appointment Today...This Could Be Exactly What You're Looking For!
Property Specifics
| Single Family | |
| — | |
| Tudor | |
| 1931 | |
| Full | |
| TUDOR | |
| No | |
| 0.12 |
| Cook | |
| — | |
| — / Not Applicable | |
| None | |
| Public | |
| Public Sewer | |
| 10660015 | |
| 09362280140000 |
Nearby Schools
| NAME: | DISTRICT: | DISTANCE: | |
|---|---|---|---|
|
Grade School
Ebinger Elementary School |
299 | — | |
|
Middle School
Ebinger Elementary School |
299 | Not in DB | |
|
High School
Taft High School |
299 | Not in DB | |
Property History
| DATE: | EVENT: | PRICE: | SOURCE: |
|---|---|---|---|
| 11 Jun, 2019 | Sold | $305,000 | MRED MLS |
| 16 May, 2019 | Under contract | $344,900 | MRED MLS |
| — | Last price change | $374,000 | MRED MLS |
| 11 Mar, 2019 | Listed for sale | $374,000 | MRED MLS |
| 17 Apr, 2020 | Sold | $729,900 | MRED MLS |
| 9 Mar, 2020 | Under contract | $729,900 | MRED MLS |
| 7 Mar, 2020 | Listed for sale | $729,900 | MRED MLS |
| 30 Oct, 2024 | Sold | $880,000 | MRED MLS |
| 30 Sep, 2024 | Under contract | $869,000 | MRED MLS |
| 16 Sep, 2024 | Listed for sale | $869,000 | MRED MLS |
Room Specifics
Total Bedrooms: 6
Bedrooms Above Ground: 5
Bedrooms Below Ground: 1
Dimensions: —
Floor Type: Hardwood
Dimensions: —
Floor Type: Hardwood
Dimensions: —
Floor Type: Hardwood
Dimensions: —
Floor Type: —
Dimensions: —
Floor Type: —
Full Bathrooms: 4
Bathroom Amenities: Separate Shower,Double Sink,Soaking Tub
Bathroom in Basement: 1
Rooms: Bedroom 6,Eating Area,Office,Family Room,Foyer,Utility Room-Lower Level,Walk In Closet,Deck,Bedroom 5
Basement Description: Finished
Other Specifics
| 2 | |
| Concrete Perimeter | |
| Concrete | |
| Deck | |
| — | |
| 40X130 | |
| — | |
| Full | |
| Vaulted/Cathedral Ceilings, Hardwood Floors, First Floor Bedroom, Second Floor Laundry, First Floor Full Bath, Walk-In Closet(s) | |
| Range, Dishwasher, Refrigerator, Stainless Steel Appliance(s) | |
| Not in DB | |
| Sidewalks, Street Lights, Street Paved | |
| — | |
| — | |
| — |
Tax History
| Year | Property Taxes |
|---|---|
| 2019 | $5,423 |
| 2020 | $6,159 |
| 2024 | $13,355 |
Contact Agent
Nearby Similar Homes
Nearby Sold Comparables
Contact Agent
Listing Provided By
Homesmart Connect LLC











