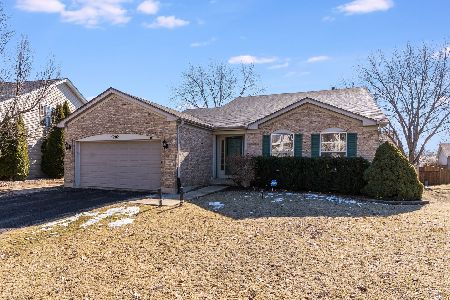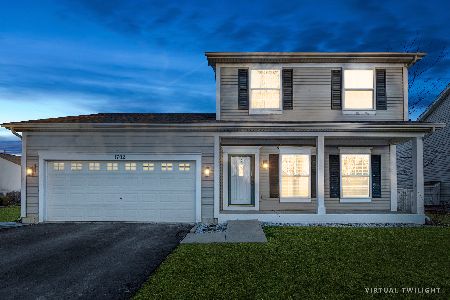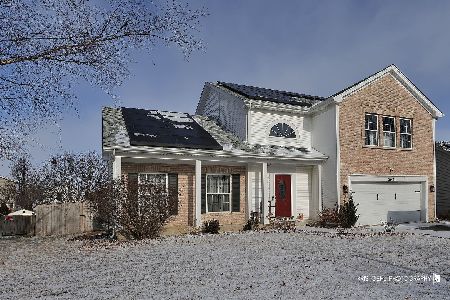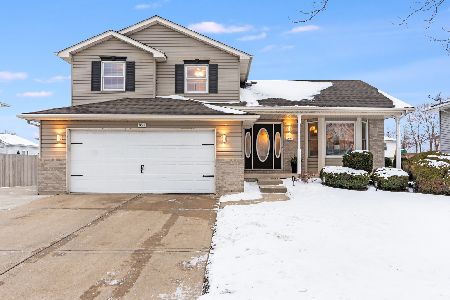7204 Faxton Lane, Plainfield, Illinois 60586
$375,000
|
Sold
|
|
| Status: | Closed |
| Sqft: | 2,468 |
| Cost/Sqft: | $158 |
| Beds: | 4 |
| Baths: | 3 |
| Year Built: | 1999 |
| Property Taxes: | $6,302 |
| Days On Market: | 746 |
| Lot Size: | 0,00 |
Description
Immaculate Kendall Ridge home. The modern kitchen features stainless appliances with a large center island, granite counters and updated lighting. The living room has an eating area and beautiful floor to ceiling windows with sliding doors to the deck and partially fenced backyard. Upstairs there are three of the four bedrooms with full bath and an additional primary bathroom. The lower level features a large family room, laundry/utility room, partial bath & fourth bedroom which is currently being used as an office. The finished basement has family room and huge 20x11 storage room. Sump pump has a battery backup that will stay with the home. The basement has been professionally waterproofed with warranty. Sellers need occupancy until June 1, 2024.
Property Specifics
| Single Family | |
| — | |
| — | |
| 1999 | |
| — | |
| — | |
| No | |
| — |
| Kendall | |
| Kendall Ridge | |
| 195 / Annual | |
| — | |
| — | |
| — | |
| 11979901 | |
| 0636426017 |
Nearby Schools
| NAME: | DISTRICT: | DISTANCE: | |
|---|---|---|---|
|
Grade School
Charles Reed Elementary School |
202 | — | |
|
Middle School
Drauden Point Middle School |
202 | Not in DB | |
|
High School
Plainfield South High School |
202 | Not in DB | |
Property History
| DATE: | EVENT: | PRICE: | SOURCE: |
|---|---|---|---|
| 16 Mar, 2015 | Sold | $208,500 | MRED MLS |
| 26 Jan, 2015 | Under contract | $219,422 | MRED MLS |
| 31 Dec, 2014 | Listed for sale | $219,422 | MRED MLS |
| 12 Jul, 2019 | Sold | $265,000 | MRED MLS |
| 1 Jun, 2019 | Under contract | $259,500 | MRED MLS |
| 31 May, 2019 | Listed for sale | $259,500 | MRED MLS |
| 8 Apr, 2024 | Sold | $375,000 | MRED MLS |
| 1 Mar, 2024 | Under contract | $390,000 | MRED MLS |
| 13 Feb, 2024 | Listed for sale | $390,000 | MRED MLS |
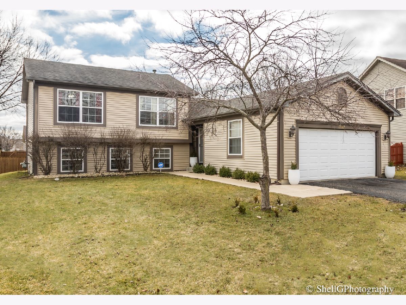
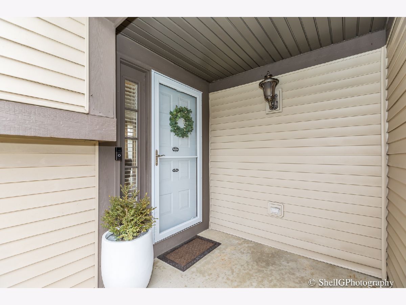
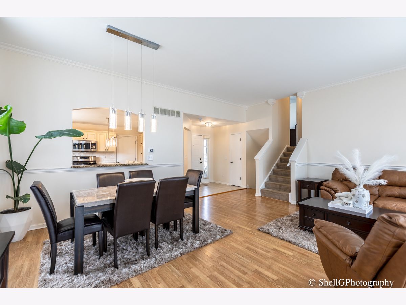
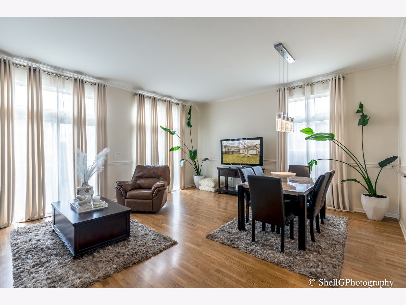
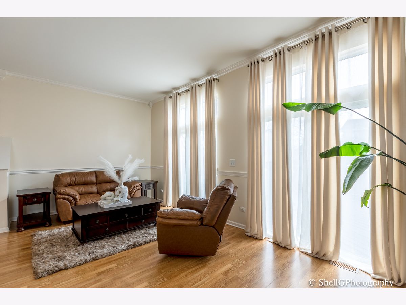
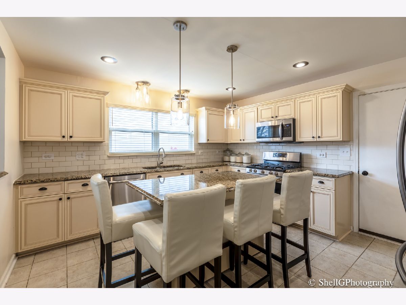
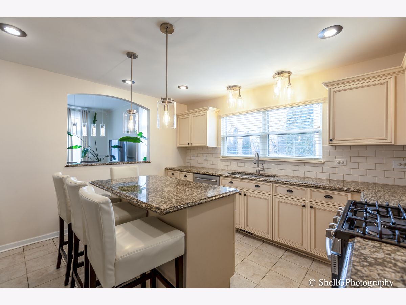
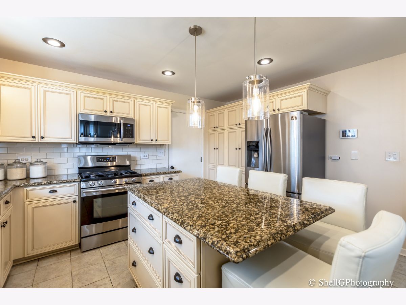
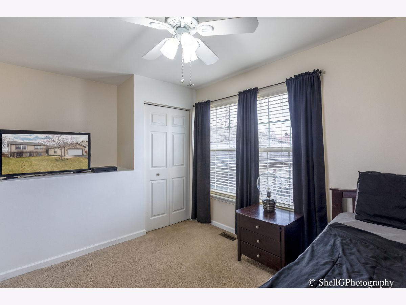
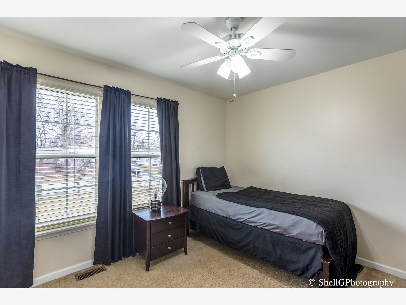
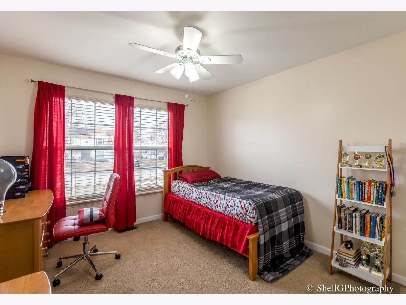
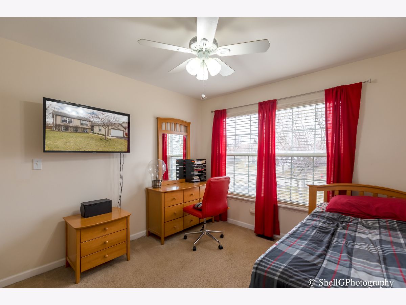
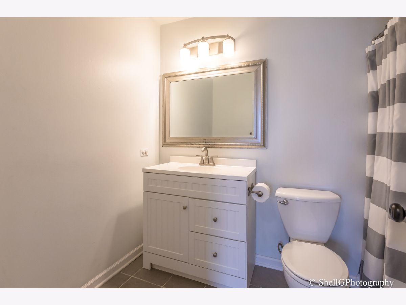
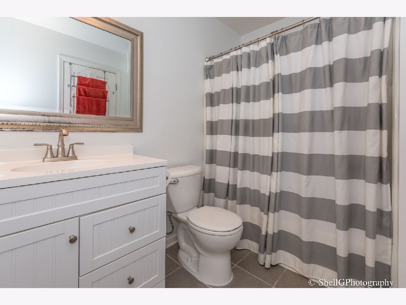
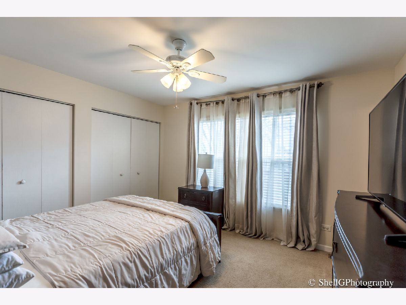
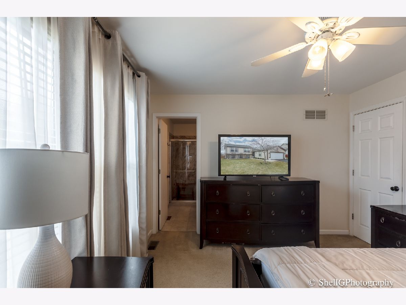
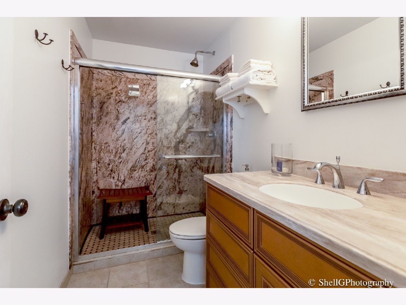
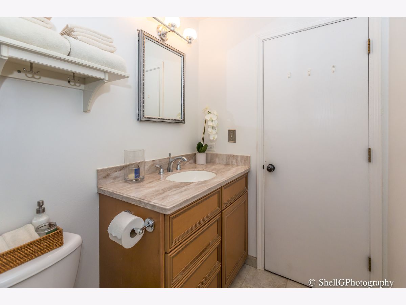
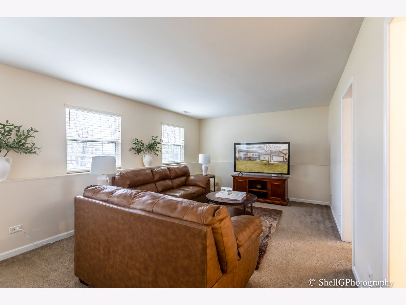
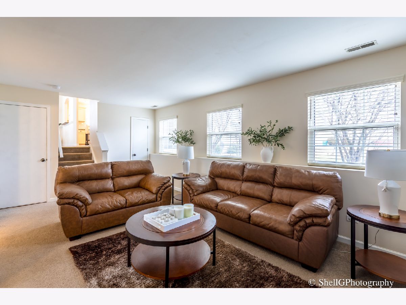
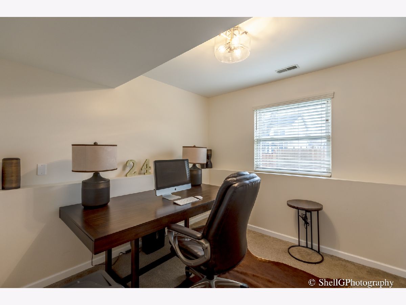
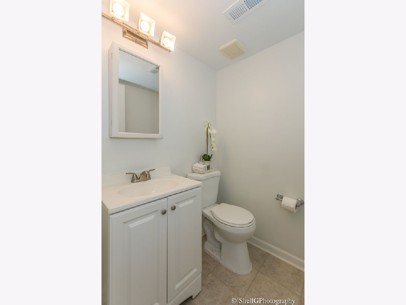
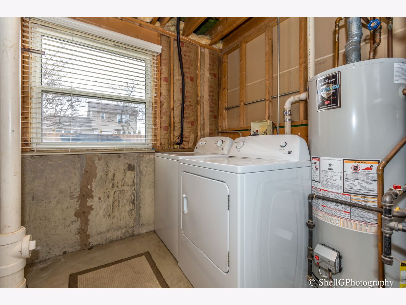
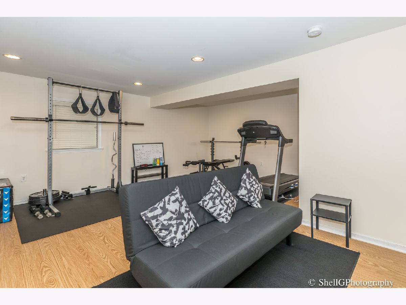
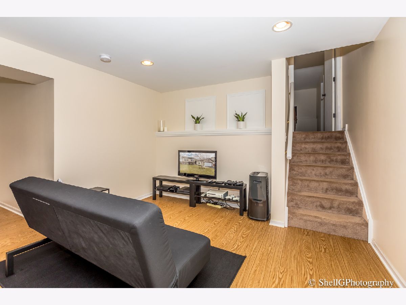
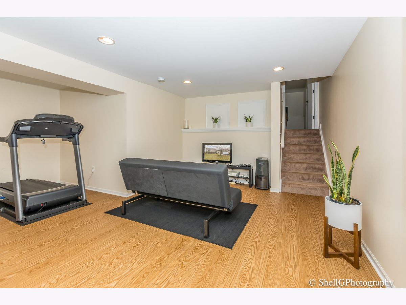
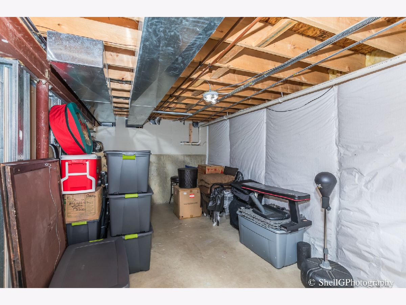
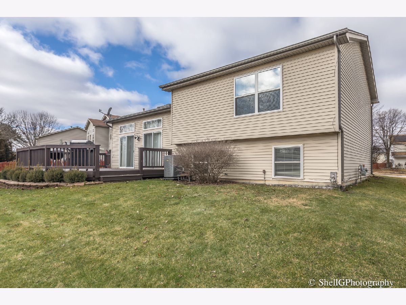
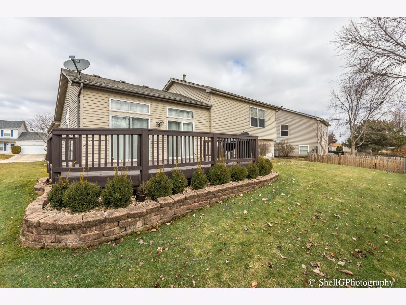
Room Specifics
Total Bedrooms: 4
Bedrooms Above Ground: 4
Bedrooms Below Ground: 0
Dimensions: —
Floor Type: —
Dimensions: —
Floor Type: —
Dimensions: —
Floor Type: —
Full Bathrooms: 3
Bathroom Amenities: —
Bathroom in Basement: 0
Rooms: —
Basement Description: Partially Finished
Other Specifics
| 2 | |
| — | |
| — | |
| — | |
| — | |
| 61X119X117X80 | |
| — | |
| — | |
| — | |
| — | |
| Not in DB | |
| — | |
| — | |
| — | |
| — |
Tax History
| Year | Property Taxes |
|---|---|
| 2015 | $3,740 |
| 2019 | $5,142 |
| 2024 | $6,302 |
Contact Agent
Nearby Similar Homes
Nearby Sold Comparables
Contact Agent
Listing Provided By
Century 21 Circle

