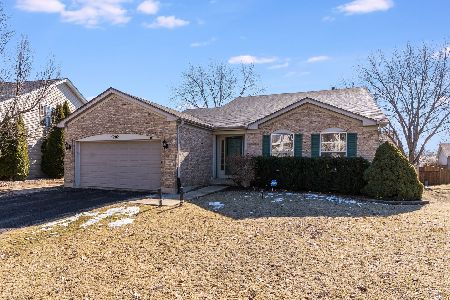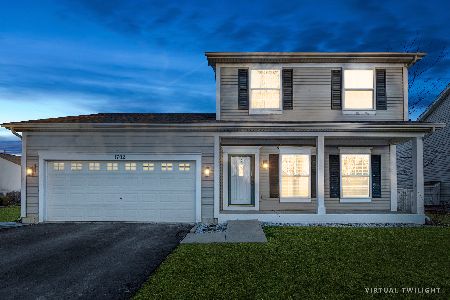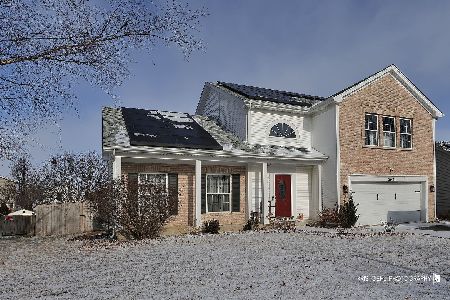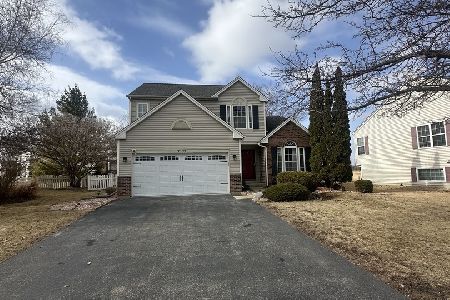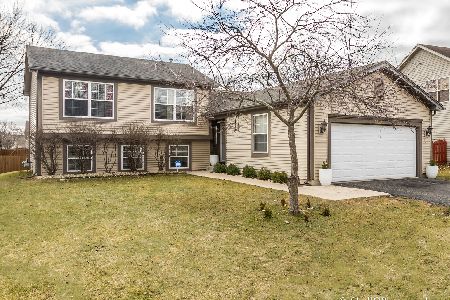7206 Faxton Lane, Plainfield, Illinois 60586
$265,000
|
Sold
|
|
| Status: | Closed |
| Sqft: | 2,350 |
| Cost/Sqft: | $117 |
| Beds: | 3 |
| Baths: | 4 |
| Year Built: | 1999 |
| Property Taxes: | $3,874 |
| Days On Market: | 2269 |
| Lot Size: | 0,16 |
Description
Look no further!! Two-story home in Kendall Ridge Subdivision is calling you home! This Beautiful 2,350 sq. foot home has 25' Ceilings in the living room with an Amazing wall of windows! Cozy up to the Gas Fireplace on the upcoming cold days. Wonderful Master bedroom suite has vaulted ceilings with an oversized walk-in closet and full master bath. 3 bedrooms upstairs, plus 1 bedroom in the finished basement. This 31/2 bath home has a spacious kitchen with SS Refrigerator, Stove, & Microwave. Freshly painted Kitchen with White trim! Sliding Glass Door off the kitchen leads out to a fenced back yard! This home has an abundance of space including a fully finished basement with plenty of storage space. Extra-wide 2-car attached garage! Don't miss this one, call and Make your appointment today!! Flooring credit with an acceptable offer.
Property Specifics
| Single Family | |
| — | |
| Georgian | |
| 1999 | |
| Full | |
| HARRIS C | |
| No | |
| 0.16 |
| Kendall | |
| Kendall Ridge | |
| 195 / Annual | |
| Other | |
| Public | |
| Public Sewer | |
| 10591883 | |
| 0636426018 |
Property History
| DATE: | EVENT: | PRICE: | SOURCE: |
|---|---|---|---|
| 10 Sep, 2007 | Sold | $250,000 | MRED MLS |
| 8 Aug, 2007 | Under contract | $259,900 | MRED MLS |
| — | Last price change | $264,750 | MRED MLS |
| 18 Jun, 2007 | Listed for sale | $264,750 | MRED MLS |
| 10 Feb, 2020 | Sold | $265,000 | MRED MLS |
| 7 Jan, 2020 | Under contract | $275,000 | MRED MLS |
| 13 Dec, 2019 | Listed for sale | $275,000 | MRED MLS |
Room Specifics
Total Bedrooms: 4
Bedrooms Above Ground: 3
Bedrooms Below Ground: 1
Dimensions: —
Floor Type: Carpet
Dimensions: —
Floor Type: Carpet
Dimensions: —
Floor Type: Carpet
Full Bathrooms: 4
Bathroom Amenities: Separate Shower
Bathroom in Basement: 1
Rooms: Office,Eating Area
Basement Description: Finished
Other Specifics
| 2 | |
| Concrete Perimeter | |
| Asphalt | |
| Patio, Brick Paver Patio, Storms/Screens | |
| Fenced Yard,Mature Trees | |
| 61X119X81X120 | |
| — | |
| Full | |
| Vaulted/Cathedral Ceilings, Hardwood Floors, First Floor Laundry, Walk-In Closet(s) | |
| Range, Microwave, Dishwasher, Refrigerator, Washer, Dryer, Disposal | |
| Not in DB | |
| Sidewalks, Street Lights, Street Paved | |
| — | |
| — | |
| Gas Starter |
Tax History
| Year | Property Taxes |
|---|---|
| 2007 | $4,552 |
| 2020 | $3,874 |
Contact Agent
Nearby Similar Homes
Nearby Sold Comparables
Contact Agent
Listing Provided By
Keller Williams Realty Infinity

