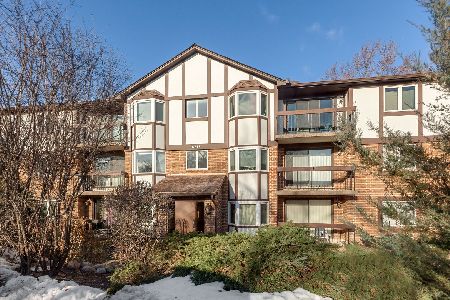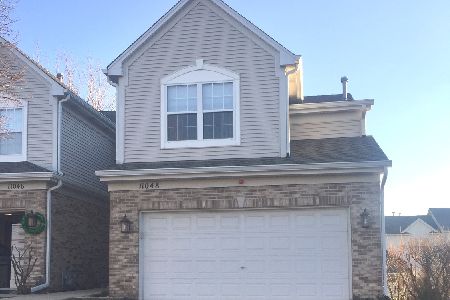7205 Flagg Creek Drive, Indian Head Park, Illinois 60525
$190,000
|
Sold
|
|
| Status: | Closed |
| Sqft: | 1,160 |
| Cost/Sqft: | $175 |
| Beds: | 2 |
| Baths: | 2 |
| Year Built: | 1999 |
| Property Taxes: | $5,600 |
| Days On Market: | 1991 |
| Lot Size: | 0,00 |
Description
Park-like, well-maintained and move-in ready! Welcome home this beautiful townhome located in the coveted Chestnut on the Green in Indian Head Park. In addition to traditional exteriors and beautiful natural surroundings, the interior offers updated conveniences and airy openness desigs. Clean, 2 bedroom and 1.5 Bath has Private Deck and Huge, Attached 2-Car Garage! Custom Hardwood Floors, a bright kitchen, separate eat-in dining room, abundant cabinet/closet spaces, and freestanding gas fireplace! New Carpet in bedrooms, Water Heater, Bath Tiles, Garbage Disposal, and 2nd Floor Washer/Dryer! Chestnut on the Green has easy access to major routes, is close to friendly neighborhood shopping centers and is complete with a park and ponds creating an atmosphere we're be proud to call "your new home".
Property Specifics
| Condos/Townhomes | |
| 2 | |
| — | |
| 1999 | |
| None | |
| — | |
| No | |
| — |
| Cook | |
| Chestnut On The Green | |
| 250 / Monthly | |
| Parking,Insurance,Exterior Maintenance,Lawn Care,Snow Removal | |
| Lake Michigan,Public | |
| Public Sewer | |
| 10824007 | |
| 18291010720000 |
Nearby Schools
| NAME: | DISTRICT: | DISTANCE: | |
|---|---|---|---|
|
Grade School
Pleasantdale Elementary School |
107 | — | |
|
Middle School
Pleasantdale Middle School |
107 | Not in DB | |
|
High School
Lyons Twp High School |
204 | Not in DB | |
Property History
| DATE: | EVENT: | PRICE: | SOURCE: |
|---|---|---|---|
| 4 Dec, 2020 | Sold | $190,000 | MRED MLS |
| 5 Nov, 2020 | Under contract | $203,000 | MRED MLS |
| — | Last price change | $219,900 | MRED MLS |
| 19 Aug, 2020 | Listed for sale | $240,000 | MRED MLS |
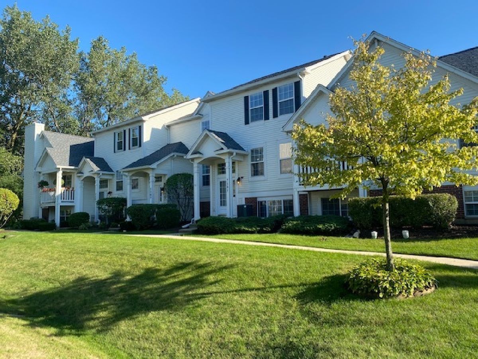
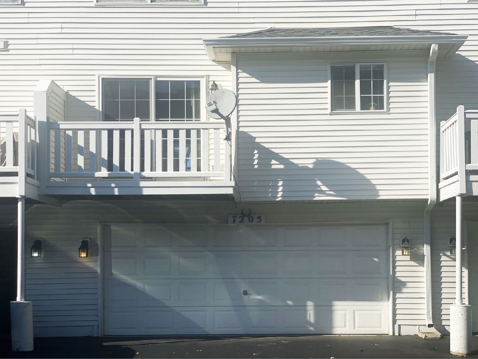
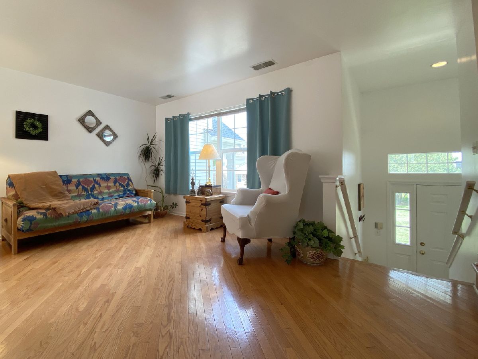
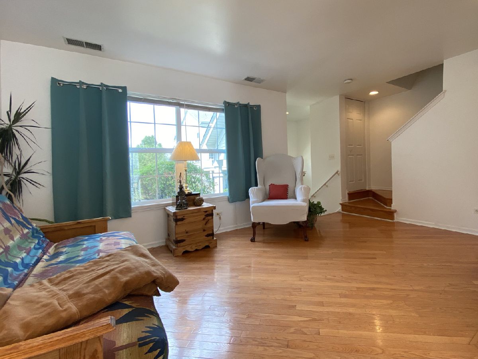
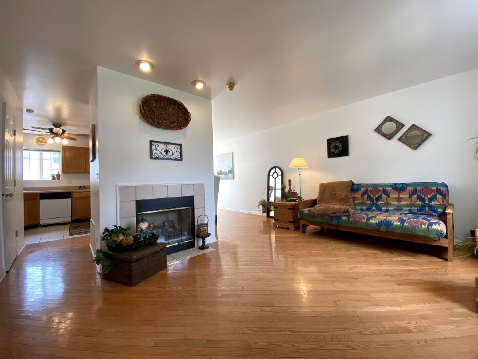
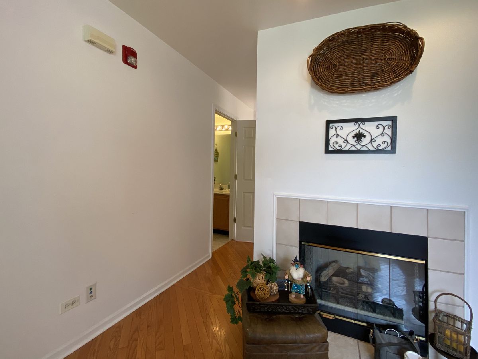
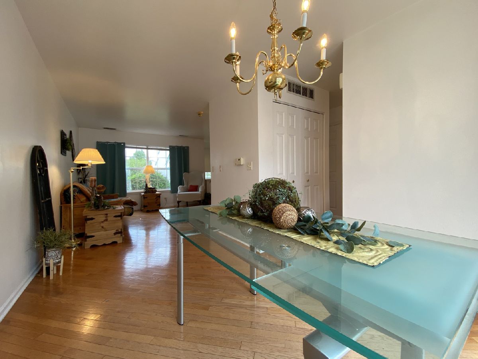
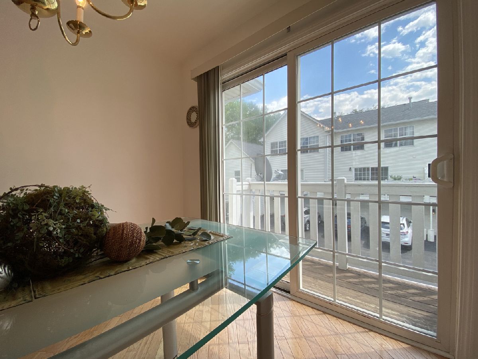
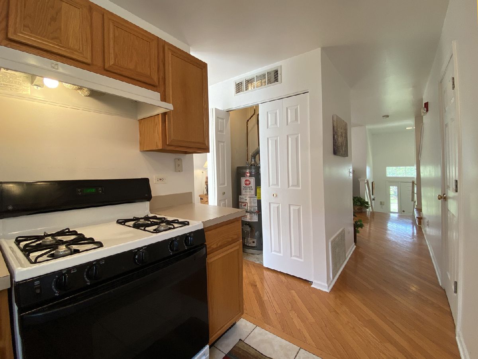
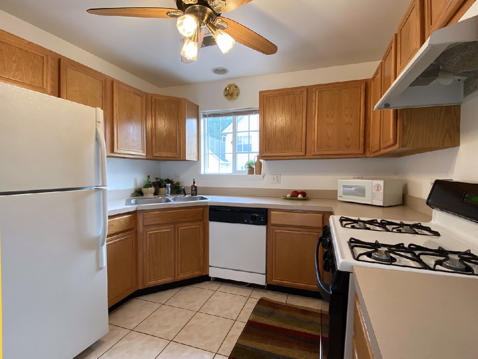
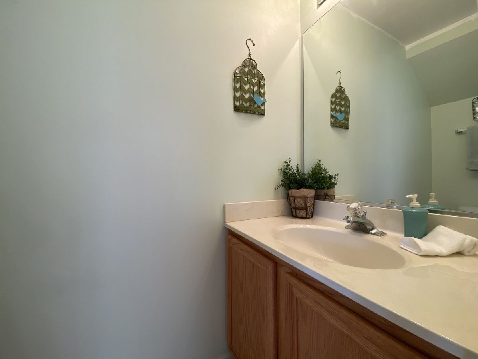
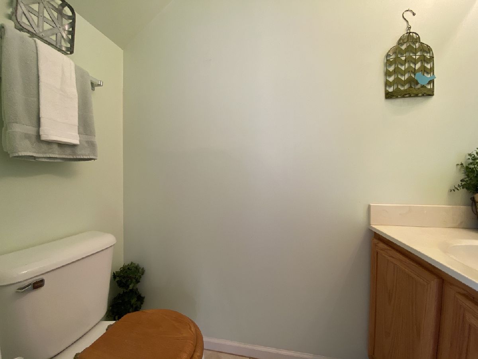
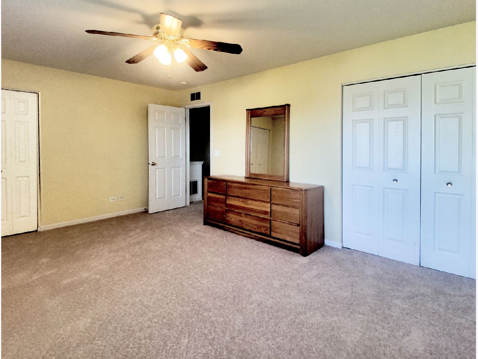
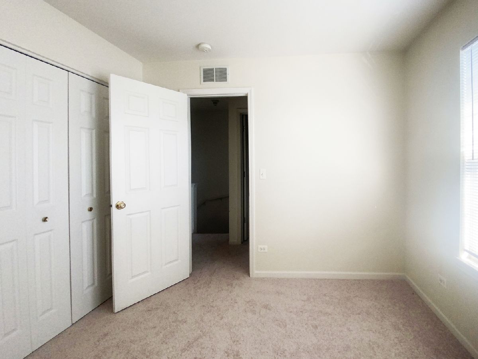
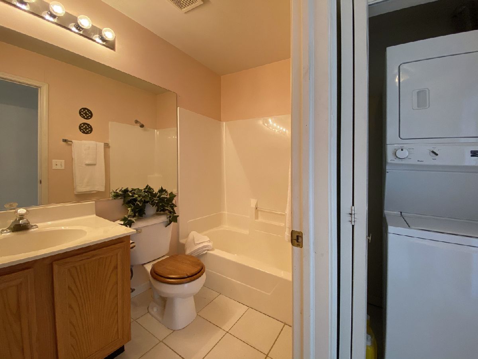
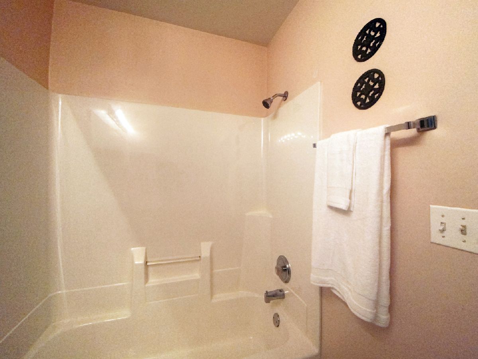
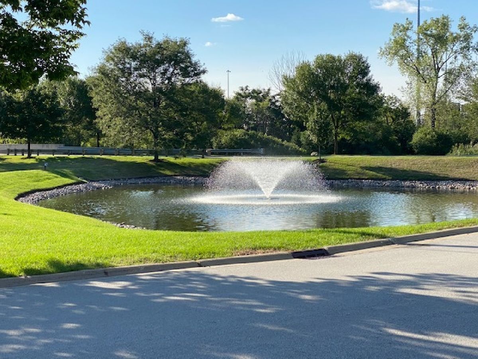
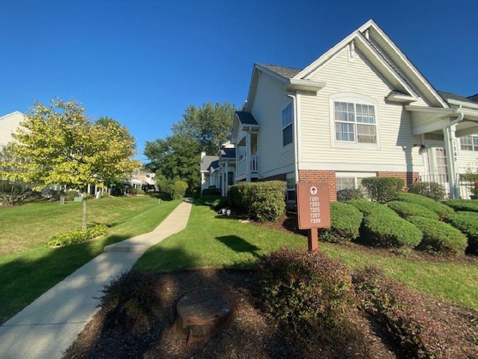
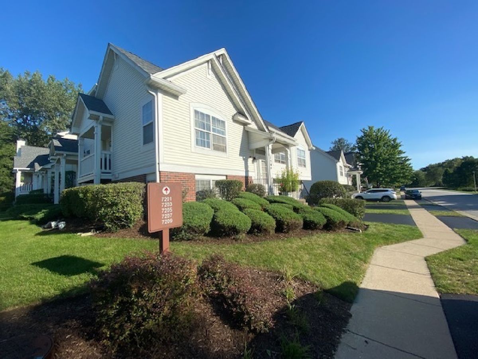
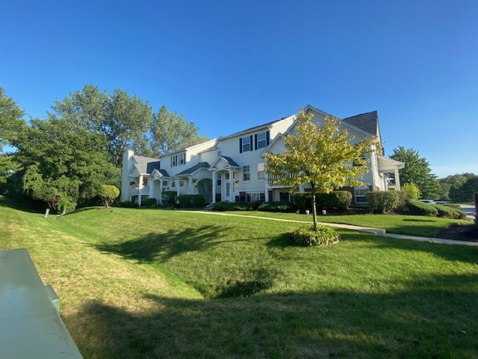
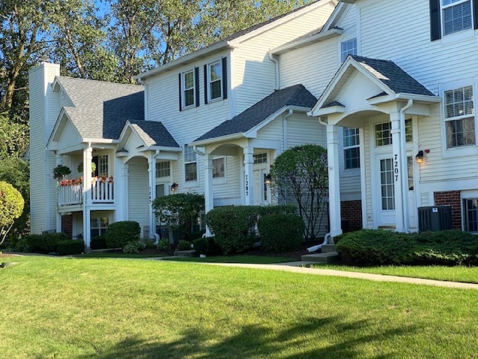
Room Specifics
Total Bedrooms: 2
Bedrooms Above Ground: 2
Bedrooms Below Ground: 0
Dimensions: —
Floor Type: Carpet
Full Bathrooms: 2
Bathroom Amenities: Soaking Tub
Bathroom in Basement: 0
Rooms: Balcony/Porch/Lanai
Basement Description: None
Other Specifics
| 2 | |
| Concrete Perimeter | |
| Asphalt | |
| Balcony, Porch, Storms/Screens, Cable Access | |
| Landscaped,Pond(s),Mature Trees | |
| 20 X 56 | |
| — | |
| Full | |
| Vaulted/Cathedral Ceilings, Hardwood Floors, Second Floor Laundry, Some Carpeting, Special Millwork, Some Wood Floors, Drapes/Blinds | |
| Range, Refrigerator, Washer, Dryer, Disposal, Range Hood, Front Controls on Range/Cooktop, Gas Cooktop, Gas Oven | |
| Not in DB | |
| — | |
| — | |
| Golf Course, Airport/Runway, Public Bus, Trail(s) | |
| Gas Log |
Tax History
| Year | Property Taxes |
|---|---|
| 2020 | $5,600 |
Contact Agent
Nearby Similar Homes
Nearby Sold Comparables
Contact Agent
Listing Provided By
J.W. Reedy Realty

