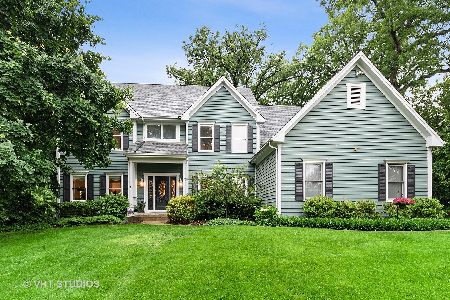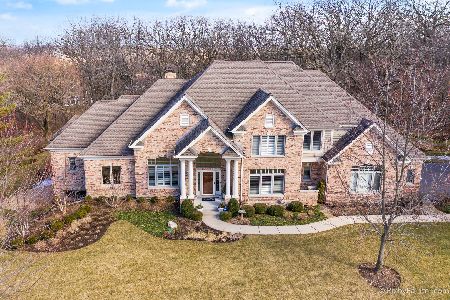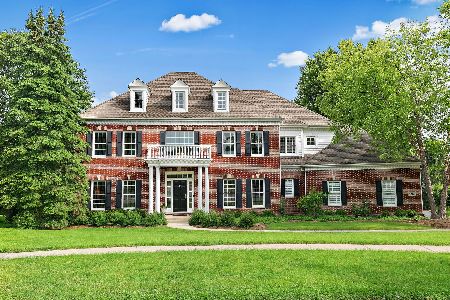7205 Saddle Oaks Drive, Cary, Illinois 60013
$515,000
|
Sold
|
|
| Status: | Closed |
| Sqft: | 5,827 |
| Cost/Sqft: | $91 |
| Beds: | 5 |
| Baths: | 5 |
| Year Built: | 1996 |
| Property Taxes: | $16,347 |
| Days On Market: | 2125 |
| Lot Size: | 1,05 |
Description
Amazing Opportunity in Saddle Oaks! Stately Verseman Home offers all the custom amenities you are looking for in a five bedroom/4.5 bath home with walkout basement......Gracious 2-story foyer with wainscoting, expansive kitchen designed to be the perfect gathering place opens to breakfast room and family room and offers large island, walk in pantry and separate butlers pantry. Large laundry/mudroom to be envied. First floor office. Master bedroom suite with vaulted ceilings, walk in closet with custom California Closet system and master bath with double sinks, soaker tub and separate shower. Bonus room over w/full bath offers a variety of opportunities, i.e. nanny or in-law suite, work room, etc. Walkout Basement with 9 foot ceilings offers media room, billiard room and large family friendly island with sink, microwave, built in wine bar. full bath and plenty of storage space. Exterior professionally landscaped and offering both expansive deck with retractable awning and patio to enjoy private yard. New Roof 2019. New Furnace 2020.
Property Specifics
| Single Family | |
| — | |
| Traditional | |
| 1996 | |
| Walkout | |
| CUSTOM VERSEMAN | |
| No | |
| 1.05 |
| Mc Henry | |
| Saddle Oaks | |
| 325 / Annual | |
| Other | |
| Private Well | |
| Septic-Private | |
| 10642300 | |
| 2008128006 |
Nearby Schools
| NAME: | DISTRICT: | DISTANCE: | |
|---|---|---|---|
|
Grade School
Deer Path Elementary School |
26 | — | |
|
Middle School
Cary Junior High School |
26 | Not in DB | |
|
High School
Cary-grove Community High School |
155 | Not in DB | |
Property History
| DATE: | EVENT: | PRICE: | SOURCE: |
|---|---|---|---|
| 26 Jun, 2020 | Sold | $515,000 | MRED MLS |
| 7 May, 2020 | Under contract | $529,900 | MRED MLS |
| 20 Feb, 2020 | Listed for sale | $529,900 | MRED MLS |
Room Specifics
Total Bedrooms: 5
Bedrooms Above Ground: 5
Bedrooms Below Ground: 0
Dimensions: —
Floor Type: Carpet
Dimensions: —
Floor Type: Carpet
Dimensions: —
Floor Type: Carpet
Dimensions: —
Floor Type: —
Full Bathrooms: 5
Bathroom Amenities: Separate Shower,Double Sink,Soaking Tub
Bathroom in Basement: 1
Rooms: Breakfast Room,Office,Foyer,Loft,Bedroom 5,Media Room,Game Room,Recreation Room
Basement Description: Finished
Other Specifics
| 3 | |
| Concrete Perimeter | |
| Asphalt | |
| Deck, Patio | |
| — | |
| 107X228X47X210X270X78 | |
| — | |
| Full | |
| Vaulted/Cathedral Ceilings, Bar-Wet, Hardwood Floors, In-Law Arrangement, First Floor Laundry, Walk-In Closet(s) | |
| Double Oven, Microwave, Dishwasher, Refrigerator, Washer, Dryer, Disposal, Trash Compactor, Stainless Steel Appliance(s), Cooktop | |
| Not in DB | |
| Park, Street Paved | |
| — | |
| — | |
| Gas Starter |
Tax History
| Year | Property Taxes |
|---|---|
| 2020 | $16,347 |
Contact Agent
Nearby Sold Comparables
Contact Agent
Listing Provided By
Compass







