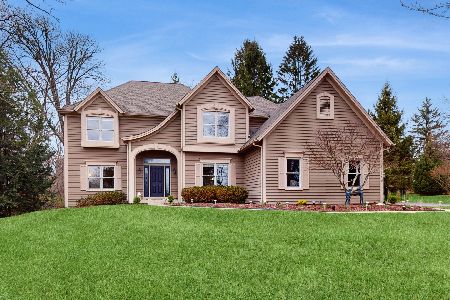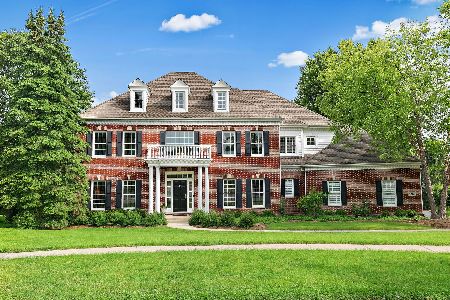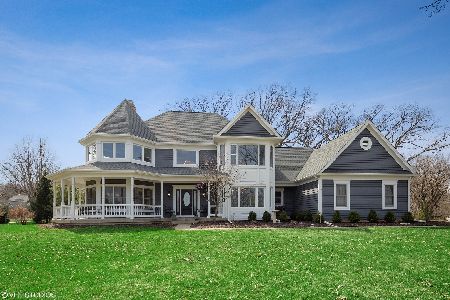7117 Saddle Oaks Drive, Cary, Illinois 60013
$580,000
|
Sold
|
|
| Status: | Closed |
| Sqft: | 3,591 |
| Cost/Sqft: | $159 |
| Beds: | 4 |
| Baths: | 4 |
| Year Built: | 1995 |
| Property Taxes: | $14,062 |
| Days On Market: | 1324 |
| Lot Size: | 1,14 |
Description
Welcome to Saddle Oaks one of Cary's most popular upscale subdivisions. Home Features Include: 4 Bedrooms, 3.1 Bathrooms * Finished Basement * Hardwood Flooring * Two Story Foyer * Spectacular Private Acre Plus Lot with Flat Backyard * The lot is perfect to install an in-ground pool * 3 Car Garage. First Floor Highlights: Beautifully Renovated Custom Kitchen with Dove Gray Cabinetry and Black Hardware * White and Gray Veined Quartz Countertops * Granite Large Breakfast and Serving Island with Seating * Eat-In Kitchen Table Nook * Pantry * Kitchen opens to a Sunny Family Room with all Brick Gas Fireplace * Separate Dining Room * Hardwood Floors * Sunny Florida Room * Paved Patio * First Floor Office* * First Floor Laundry Hook-up and Mudroom. Second Level Highlights: Master Suite has a Neutral Bath with Separate Shower * Jacuzzi Style Tub * 14 Foot Walk-In-Closet * Three additional Bedrooms and Two Full Baths * 2nd Floor Laundry Closet * Hardwood Hallway. Lower-Level Highlights: Partially Finished Basement * 32 x 12 Foot Storage Room with Work Bench * Dedicated Gym with Dry Heat Sauna * Lower-Level Recreational Room. Additional Highlights: Over an Acre Lot * Flat Backyard * Paved Patio * Perineal Gardens * New Driveway (2018). Community: Cary Grove High School with Highly Acclaimed Academics, Sporting Programs and Arts Program. You will love the house, the neighborhood and the community! Five minutes from the Metra!
Property Specifics
| Single Family | |
| — | |
| — | |
| 1995 | |
| — | |
| CUSTOM | |
| No | |
| 1.14 |
| Mc Henry | |
| Saddle Oaks | |
| 400 / Annual | |
| — | |
| — | |
| — | |
| 11430713 | |
| 2008128004 |
Nearby Schools
| NAME: | DISTRICT: | DISTANCE: | |
|---|---|---|---|
|
Grade School
Deer Path Elementary School |
26 | — | |
|
Middle School
Cary Junior High School |
26 | Not in DB | |
|
High School
Cary-grove Community High School |
155 | Not in DB | |
Property History
| DATE: | EVENT: | PRICE: | SOURCE: |
|---|---|---|---|
| 20 Jul, 2022 | Sold | $580,000 | MRED MLS |
| 13 Jun, 2022 | Under contract | $569,900 | MRED MLS |
| 9 Jun, 2022 | Listed for sale | $569,900 | MRED MLS |
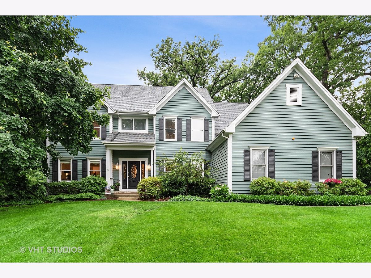
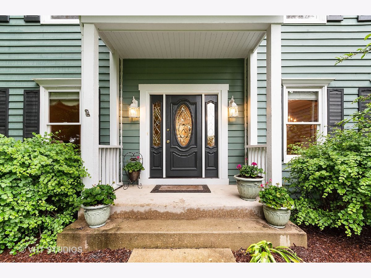
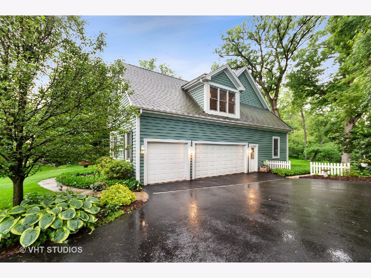
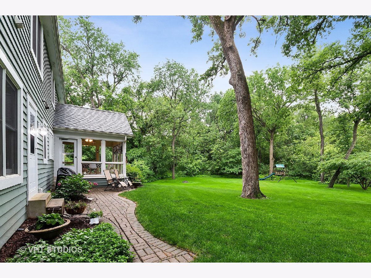
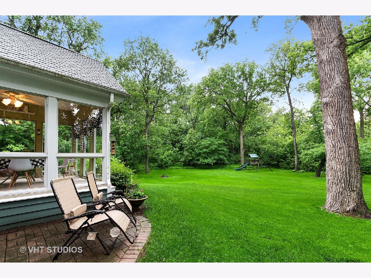
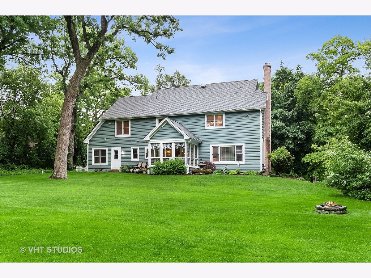
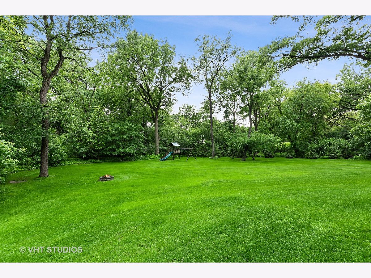
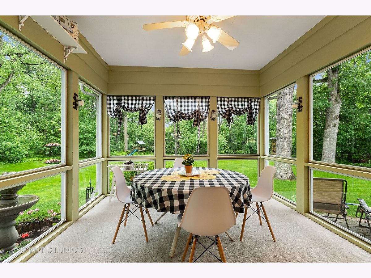
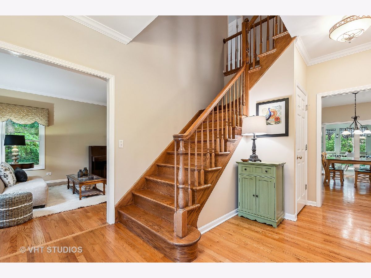
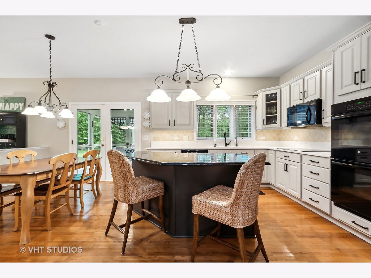
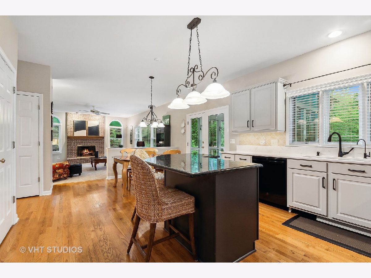
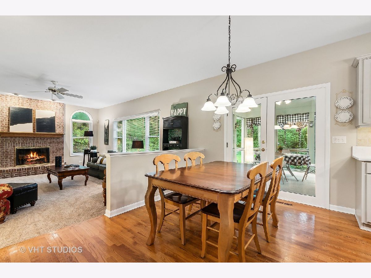
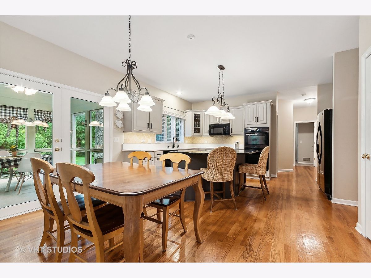
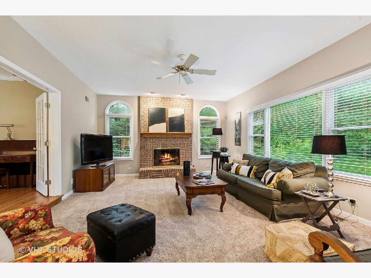
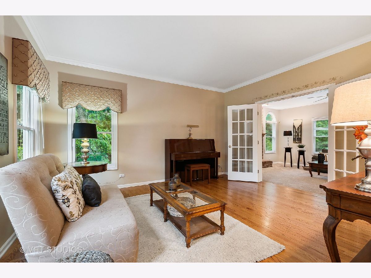
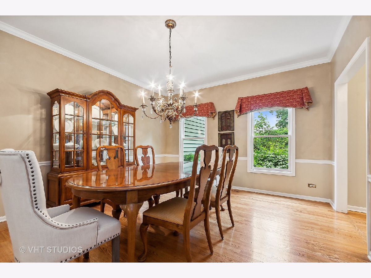
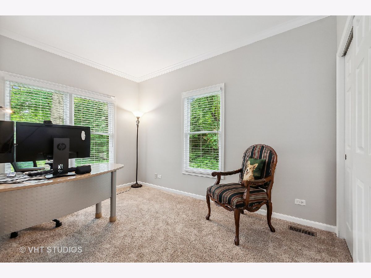
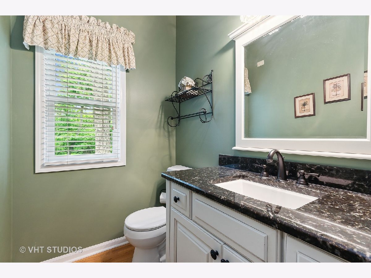
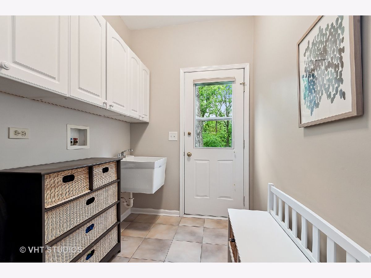
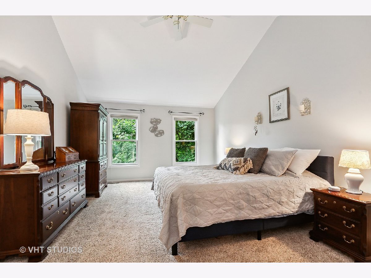
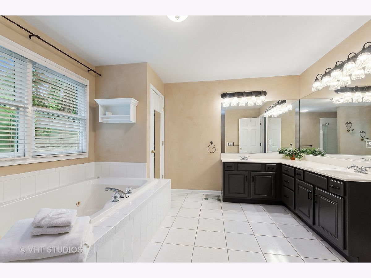
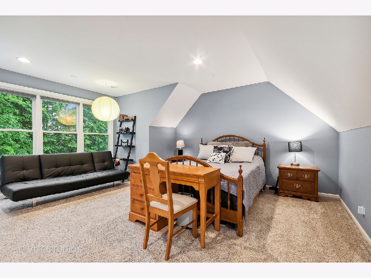
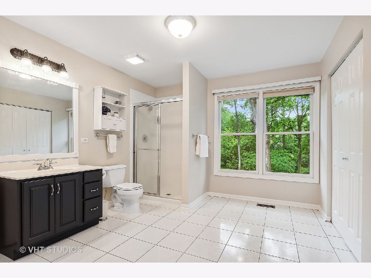
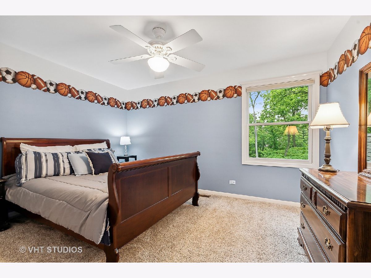
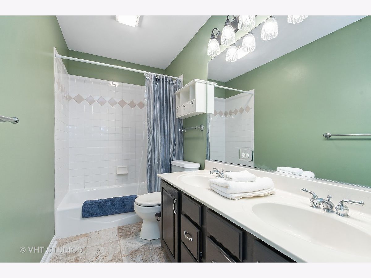
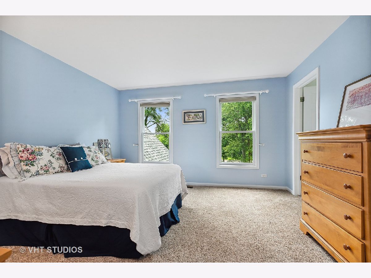
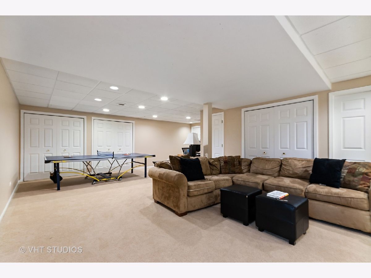
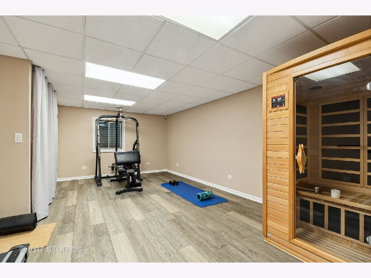
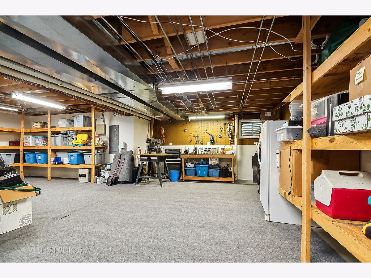
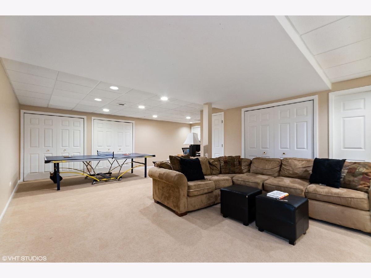
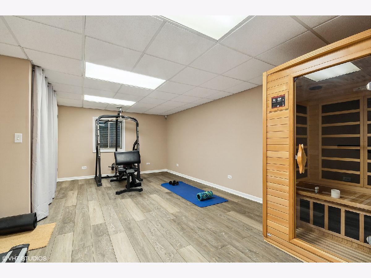
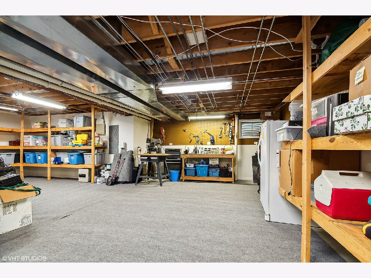
Room Specifics
Total Bedrooms: 4
Bedrooms Above Ground: 4
Bedrooms Below Ground: 0
Dimensions: —
Floor Type: —
Dimensions: —
Floor Type: —
Dimensions: —
Floor Type: —
Full Bathrooms: 4
Bathroom Amenities: Whirlpool,Separate Shower,Double Sink
Bathroom in Basement: 0
Rooms: —
Basement Description: Partially Finished
Other Specifics
| 3.5 | |
| — | |
| Asphalt | |
| — | |
| — | |
| 165 X 372 X 104 X 348 | |
| — | |
| — | |
| — | |
| — | |
| Not in DB | |
| — | |
| — | |
| — | |
| — |
Tax History
| Year | Property Taxes |
|---|---|
| 2022 | $14,062 |
Contact Agent
Contact Agent
Listing Provided By
Baird & Warner


