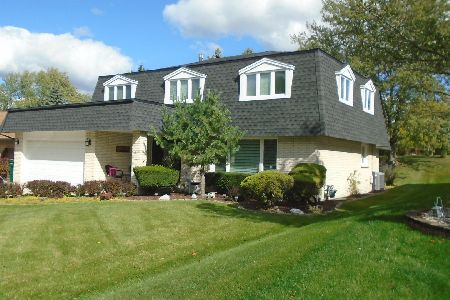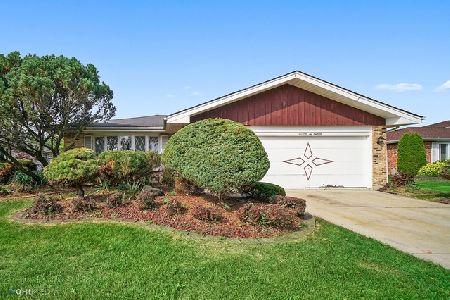7205 Wirth Drive, Darien, Illinois 60561
$330,000
|
Sold
|
|
| Status: | Closed |
| Sqft: | 2,403 |
| Cost/Sqft: | $146 |
| Beds: | 4 |
| Baths: | 3 |
| Year Built: | 1973 |
| Property Taxes: | $7,644 |
| Days On Market: | 4183 |
| Lot Size: | 0,23 |
Description
This Contemporary California 2 story home in Darien greets you w/its spacious vaulted entry, living rm & loft. Open living & dining rm leads to the kitchen & family rm,w/great views of private yard. Nice deck off family room is great for entertaining. Master bdrm has vaulted ceiling & patio door walks out to 2nd floor deck. 1st flr ldy rm, fin bsmt, 2 car atchd gar & James Hardy siding. Walk to Westwood & Holly Park.
Property Specifics
| Single Family | |
| — | |
| Contemporary | |
| 1973 | |
| Partial | |
| — | |
| No | |
| 0.23 |
| Du Page | |
| — | |
| 0 / Not Applicable | |
| None | |
| Lake Michigan | |
| Public Sewer | |
| 08693801 | |
| 0928107010 |
Property History
| DATE: | EVENT: | PRICE: | SOURCE: |
|---|---|---|---|
| 14 Nov, 2014 | Sold | $330,000 | MRED MLS |
| 27 Sep, 2014 | Under contract | $349,900 | MRED MLS |
| 6 Aug, 2014 | Listed for sale | $349,900 | MRED MLS |
Room Specifics
Total Bedrooms: 4
Bedrooms Above Ground: 4
Bedrooms Below Ground: 0
Dimensions: —
Floor Type: Carpet
Dimensions: —
Floor Type: Carpet
Dimensions: —
Floor Type: Carpet
Full Bathrooms: 3
Bathroom Amenities: —
Bathroom in Basement: 0
Rooms: Loft
Basement Description: Partially Finished
Other Specifics
| 2 | |
| Concrete Perimeter | |
| Asphalt | |
| Balcony, Deck | |
| — | |
| 70 X 140 | |
| Unfinished | |
| Full | |
| Vaulted/Cathedral Ceilings, First Floor Laundry | |
| Range, Microwave, Dishwasher, Refrigerator, Washer, Dryer | |
| Not in DB | |
| — | |
| — | |
| — | |
| Attached Fireplace Doors/Screen |
Tax History
| Year | Property Taxes |
|---|---|
| 2014 | $7,644 |
Contact Agent
Nearby Similar Homes
Nearby Sold Comparables
Contact Agent
Listing Provided By
Classic Realty Group, Inc.









