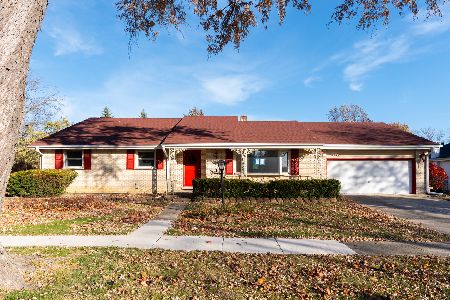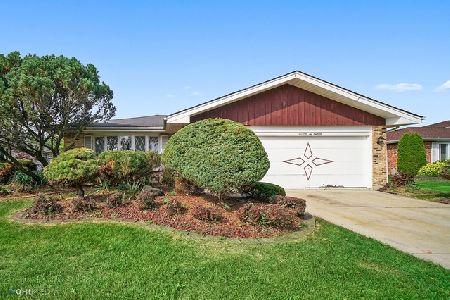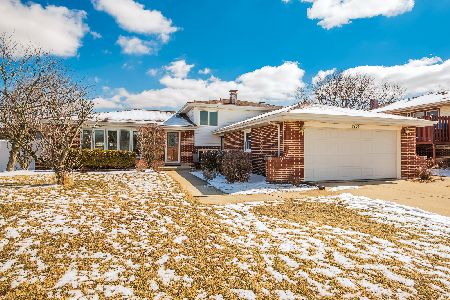7210 Summit Road, Darien, Illinois 60561
$400,000
|
Sold
|
|
| Status: | Closed |
| Sqft: | 3,078 |
| Cost/Sqft: | $133 |
| Beds: | 5 |
| Baths: | 3 |
| Year Built: | 1977 |
| Property Taxes: | $7,569 |
| Days On Market: | 2334 |
| Lot Size: | 0,22 |
Description
Welcome to Summit in Brookdale Manor. This highly desirable Americana model is the most move in ready home you will find in this area! Like buying new construction for less money. fully remodeled top to bottom so all you need to do is unpack your bags and start living! You will love the new kitchens and baths. Done up in the latest colors, shaker cabinets, quartz, stainless, marble look ceramic, silver lighting and hardware. The roof and siding are also recently done. You will be proud to call this home! Spacious 4 levels of living to relax in, have fun in and enjoy family and friends get togethers. 4 real bedrooms upstairs and a 5th BR/den/office in lower level. Great curb appeal with pro landscaping and an extra deep driveway plus a nice concrete patio out back ready for that grill! A great location for shopping and restaurants. See this one now, it will not last!
Property Specifics
| Single Family | |
| — | |
| — | |
| 1977 | |
| Full | |
| AMERICANA | |
| No | |
| 0.22 |
| Du Page | |
| Brookhaven Manor | |
| — / Not Applicable | |
| None | |
| Lake Michigan | |
| Public Sewer | |
| 10501236 | |
| 0928107032 |
Nearby Schools
| NAME: | DISTRICT: | DISTANCE: | |
|---|---|---|---|
|
Grade School
Lace Elementary School |
61 | — | |
|
Middle School
Eisenhower Junior High School |
61 | Not in DB | |
|
High School
South High School |
99 | Not in DB | |
Property History
| DATE: | EVENT: | PRICE: | SOURCE: |
|---|---|---|---|
| 11 Oct, 2019 | Sold | $400,000 | MRED MLS |
| 12 Sep, 2019 | Under contract | $410,000 | MRED MLS |
| 29 Aug, 2019 | Listed for sale | $410,000 | MRED MLS |
Room Specifics
Total Bedrooms: 5
Bedrooms Above Ground: 5
Bedrooms Below Ground: 0
Dimensions: —
Floor Type: —
Dimensions: —
Floor Type: —
Dimensions: —
Floor Type: —
Dimensions: —
Floor Type: —
Full Bathrooms: 3
Bathroom Amenities: —
Bathroom in Basement: 1
Rooms: Den,Recreation Room,Bedroom 5
Basement Description: Finished,Sub-Basement
Other Specifics
| 2 | |
| — | |
| Concrete | |
| Patio | |
| — | |
| 128X75 | |
| — | |
| Full | |
| — | |
| Range, Microwave, Dishwasher, Washer, Dryer, Stainless Steel Appliance(s) | |
| Not in DB | |
| — | |
| — | |
| — | |
| Wood Burning, Gas Starter |
Tax History
| Year | Property Taxes |
|---|---|
| 2019 | $7,569 |
Contact Agent
Nearby Similar Homes
Nearby Sold Comparables
Contact Agent
Listing Provided By
RE/MAX Action









