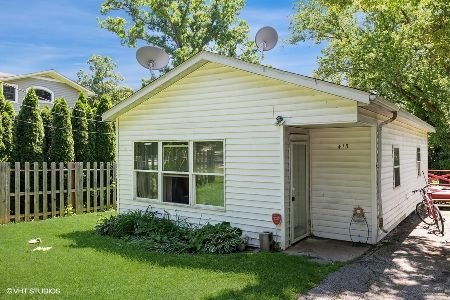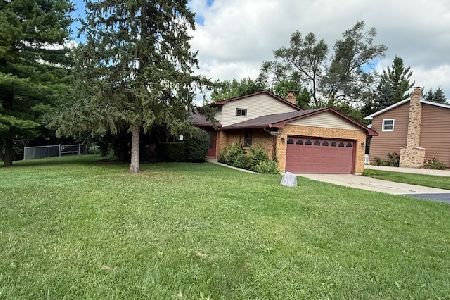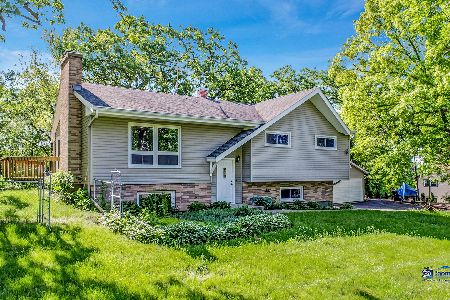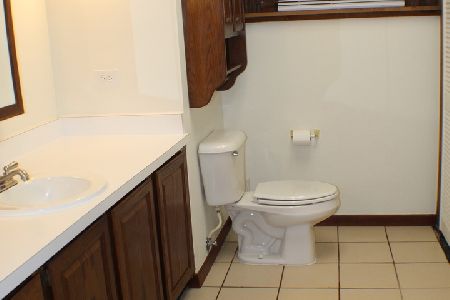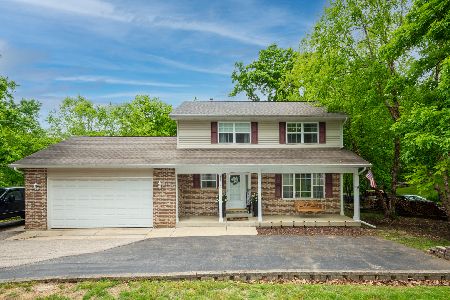7206 Viscaya Drive, Spring Grove, Illinois 60081
$600,000
|
Sold
|
|
| Status: | Closed |
| Sqft: | 4,510 |
| Cost/Sqft: | $139 |
| Beds: | 4 |
| Baths: | 4 |
| Year Built: | 1991 |
| Property Taxes: | $14,917 |
| Days On Market: | 1905 |
| Lot Size: | 0,94 |
Description
This stunning custom built brick and stone contemporary home features mature landscaping and spectacular lake views. Relax outdoors on the massive composite deck. Enjoy serene natural views and glorious sunrises over Grass Lake. Indoors, dual staircases overlook a light filled two story great room with a massive stone fireplace and wet bar perfect for entertaining. One staircase leads to the master suite with fireplace, walk-in closet, full bath, double sinks and jetted tub. The 2nd staircase leads to two bedrooms, both with walk-in closets, a third full bath, and laundry room. Main level, find a 4th bedroom with full en suite bath and a family room with built in shelving, a fireplace and huge hidden closet. The unique kitchen is a cook's dream with two cooking spaces, plenty of prep space, a pantry and stainless steel appliances. Solid oak hardwood floors throughout the kitchen, dining room and great room. Solid oak doors, oak staircases with mahogany inlay, custom oak woodwork, and many other upgrades. The spacious office with built-in shelving is perfect for remote learning. The 3 car 32x28 garage has oversized doors, 400 amp service and plenty of room for storing your water toys. If you are looking for a Chain O' Lakes Waterfront retreat with a private dock, this is the home for you.
Property Specifics
| Single Family | |
| — | |
| Contemporary | |
| 1991 | |
| Partial | |
| — | |
| Yes | |
| 0.94 |
| Lake | |
| Edgewater Manor | |
| 550 / Annual | |
| Other | |
| Private Well | |
| Septic-Private | |
| 10930194 | |
| 01341220050000 |
Property History
| DATE: | EVENT: | PRICE: | SOURCE: |
|---|---|---|---|
| 30 Apr, 2021 | Sold | $600,000 | MRED MLS |
| 2 Feb, 2021 | Under contract | $625,000 | MRED MLS |
| 9 Nov, 2020 | Listed for sale | $625,000 | MRED MLS |
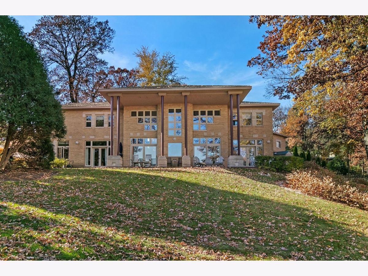
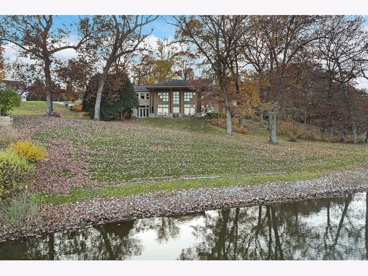
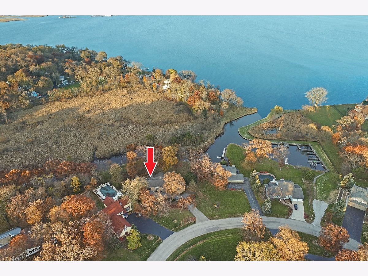
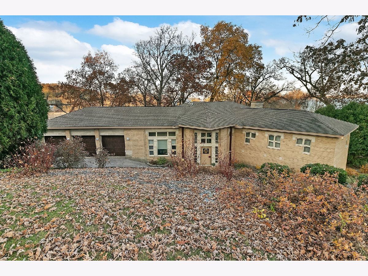
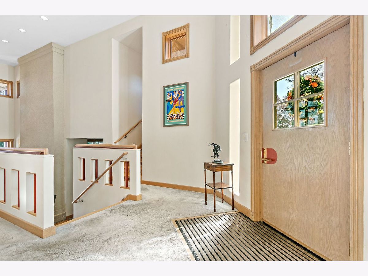
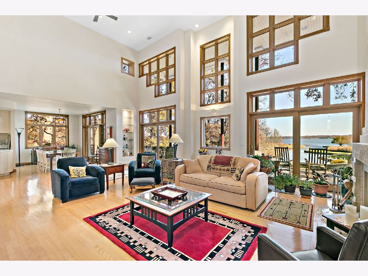
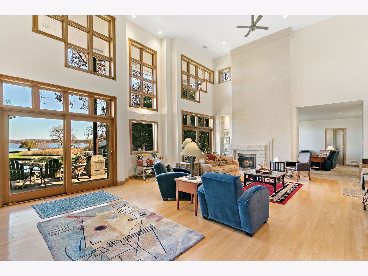
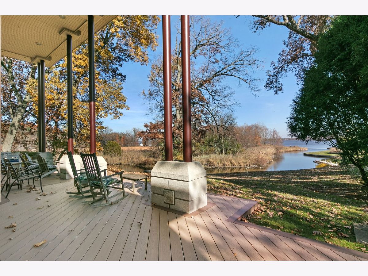
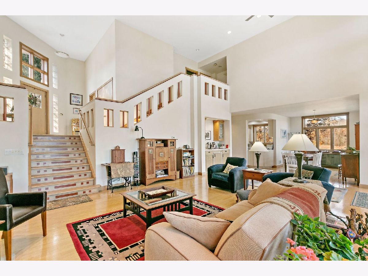
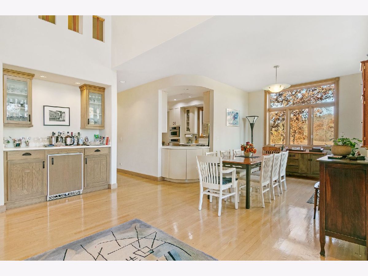
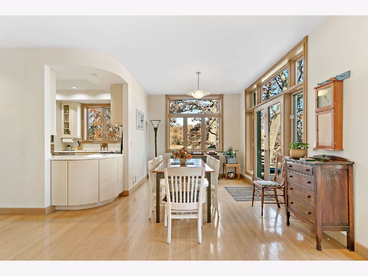
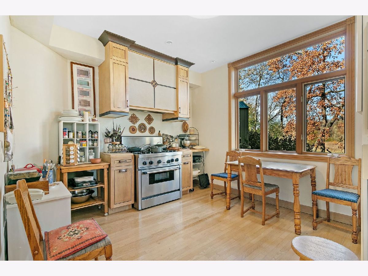
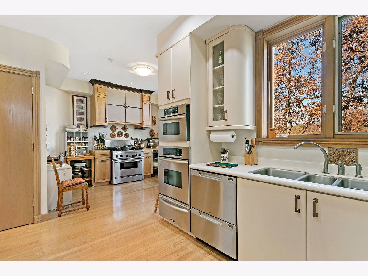
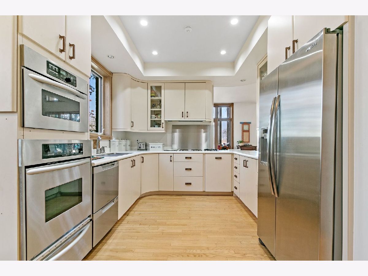
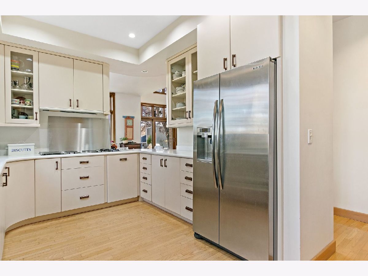
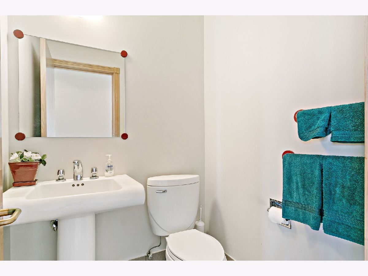
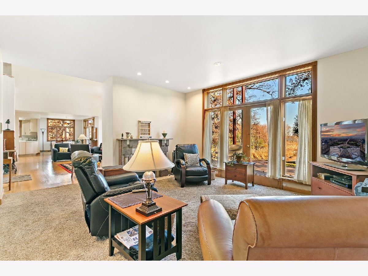
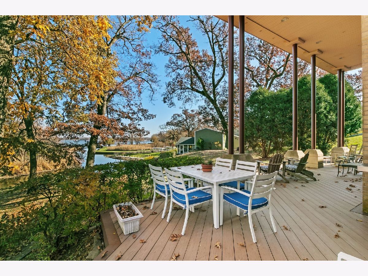
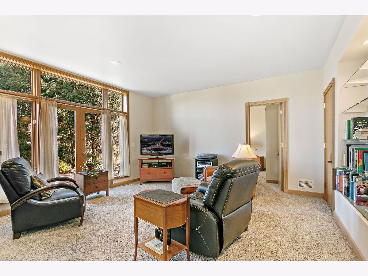
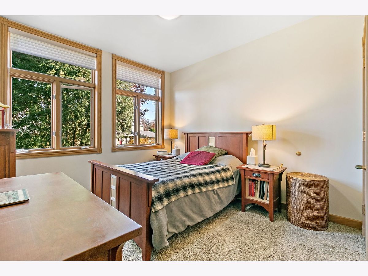
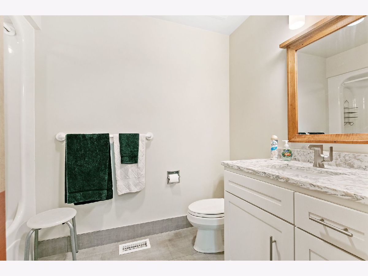
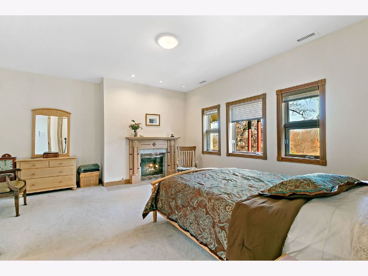
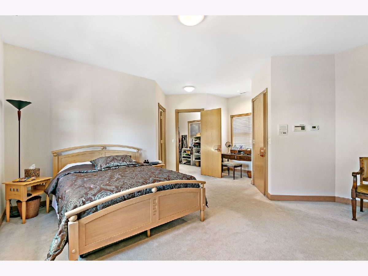
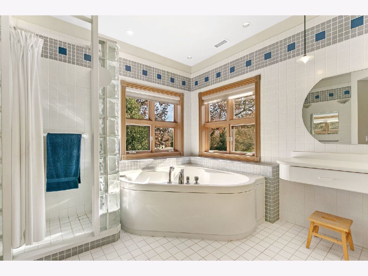
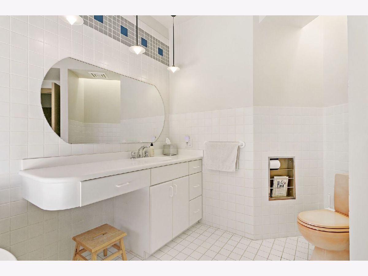
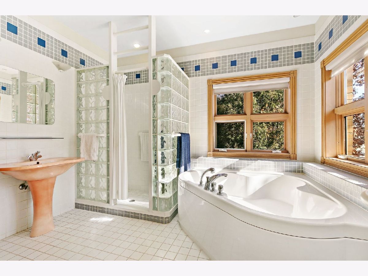
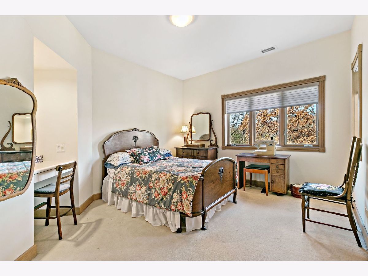
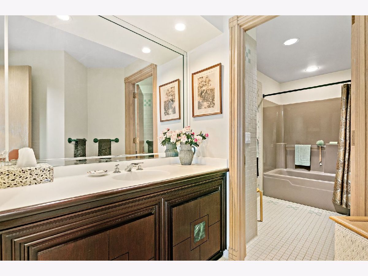
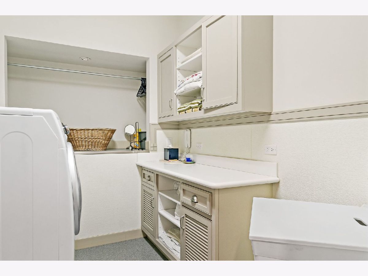
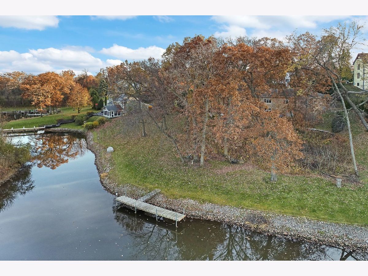
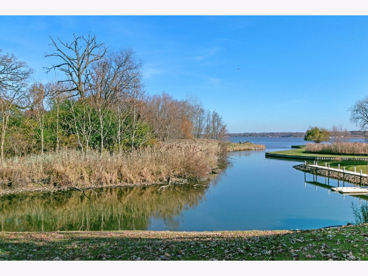
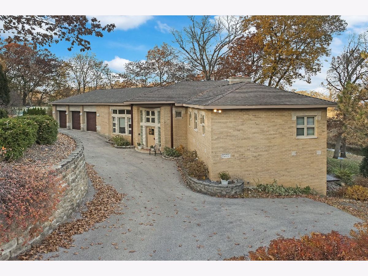
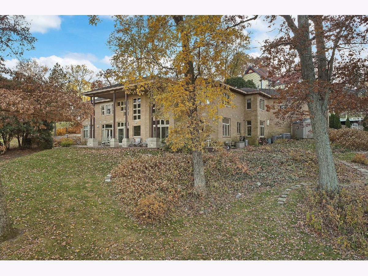
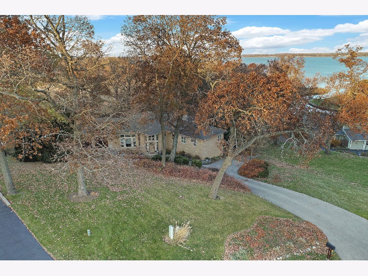
Room Specifics
Total Bedrooms: 4
Bedrooms Above Ground: 4
Bedrooms Below Ground: 0
Dimensions: —
Floor Type: Carpet
Dimensions: —
Floor Type: Carpet
Dimensions: —
Floor Type: Carpet
Full Bathrooms: 4
Bathroom Amenities: —
Bathroom in Basement: 0
Rooms: Office,Foyer,Mud Room,Walk In Closet,Storage,Great Room
Basement Description: Unfinished,Crawl
Other Specifics
| 3 | |
| — | |
| — | |
| Patio, Storms/Screens | |
| Chain of Lakes Frontage,Channel Front,Nature Preserve Adjacent,Wetlands adjacent,Water View,Mature Trees,Dock,Lake Access,Waterfront | |
| 216X273X86X284 | |
| — | |
| Full | |
| Vaulted/Cathedral Ceilings, Bar-Wet, Hardwood Floors, Walk-In Closet(s) | |
| Range, Microwave, Dishwasher, Refrigerator | |
| Not in DB | |
| Lake, Street Paved | |
| — | |
| — | |
| Wood Burning, Gas Log, Gas Starter |
Tax History
| Year | Property Taxes |
|---|---|
| 2021 | $14,917 |
Contact Agent
Nearby Similar Homes
Nearby Sold Comparables
Contact Agent
Listing Provided By
Lakes Realty Group

