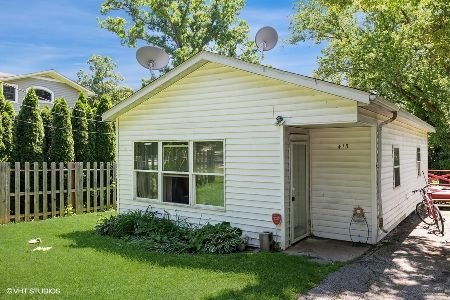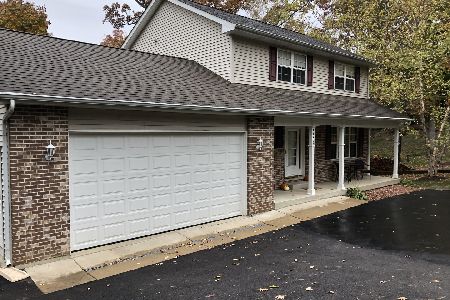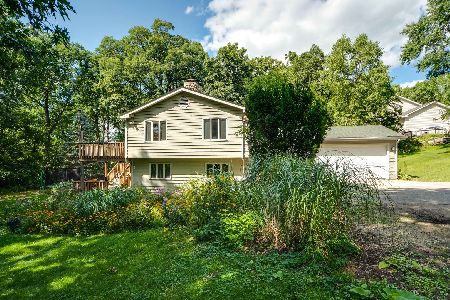6809 Normandy Drive, Spring Grove, Illinois 60081
$365,000
|
Sold
|
|
| Status: | Closed |
| Sqft: | 2,000 |
| Cost/Sqft: | $188 |
| Beds: | 3 |
| Baths: | 3 |
| Year Built: | 2006 |
| Property Taxes: | $6,257 |
| Days On Market: | 237 |
| Lot Size: | 0,46 |
Description
Charming Hillside Retreat in the Heart of Spring Grove! Welcome to this immaculate 3-bedroom, 2.1-bathroom two-story home, perfectly situated in the scenic hills of Spring Grove. With its open-concept floor plan, fresh designer color palette, and thoughtful updates, this home is designed for both everyday living and effortless entertaining. Step inside to a spacious living and dining area that flows into a beautifully appointed kitchen featuring ample cabinetry, generous counter space, a convenient breakfast bar, and a cozy eating nook. The adjacent family room is a showstopper with vaulted ceilings, skylights, and a warm gas fireplace-creating an inviting space for gatherings or quiet evenings at home. Enjoy seamless indoor-outdoor living with two expansive, maintenance-free decks and a charming pergola, all overlooking a lush, private, wooded backyard-your very own serene escape. Upstairs, the large primary suite offers dual closets and a luxurious en-suite bathroom with a whirlpool tub, separate shower, and double vanity. Two additional well-sized bedrooms and a full bath complete the upper level. The walkout lower level adds incredible versatility, featuring a partially finished rec room, roughed-in bath, home office space, and a large storage area-perfect for a gym, playroom, or future in-law suite. An extra-deep garage with built-in storage and additional exterior parking is ideal for vehicles, tools, or recreational toys. Located close to shopping, dining, theaters, and top-rated schools-all with lower Spring Grove taxes-this home checks every box. Don't miss your chance to own this peaceful hillside gem!
Property Specifics
| Single Family | |
| — | |
| — | |
| 2006 | |
| — | |
| 2 STORY | |
| No | |
| 0.46 |
| — | |
| Chillems | |
| — / Not Applicable | |
| — | |
| — | |
| — | |
| 12384142 | |
| 0532276006 |
Nearby Schools
| NAME: | DISTRICT: | DISTANCE: | |
|---|---|---|---|
|
Grade School
Spring Grove Elementary School |
2 | — | |
|
Middle School
Nippersink Middle School |
2 | Not in DB | |
|
High School
Richmond-burton Community High S |
157 | Not in DB | |
Property History
| DATE: | EVENT: | PRICE: | SOURCE: |
|---|---|---|---|
| 13 Mar, 2020 | Sold | $209,000 | MRED MLS |
| 9 Feb, 2020 | Under contract | $209,000 | MRED MLS |
| 5 Feb, 2020 | Listed for sale | $209,000 | MRED MLS |
| 22 Dec, 2020 | Sold | $242,000 | MRED MLS |
| 19 Nov, 2020 | Under contract | $235,900 | MRED MLS |
| 21 Oct, 2020 | Listed for sale | $235,900 | MRED MLS |
| 21 Jul, 2025 | Sold | $365,000 | MRED MLS |
| 13 Jun, 2025 | Under contract | $375,000 | MRED MLS |
| 4 Jun, 2025 | Listed for sale | $375,000 | MRED MLS |
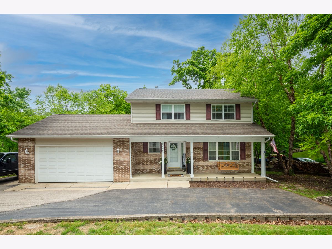
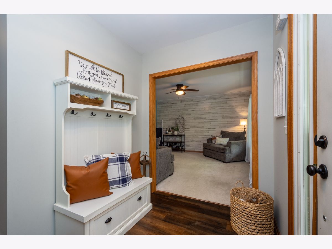
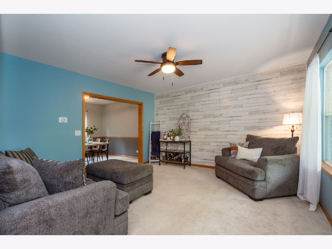
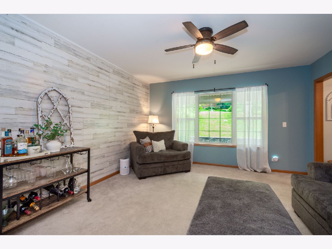
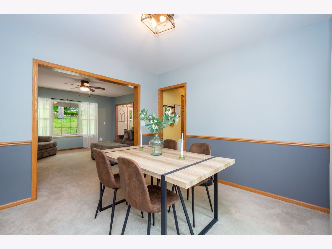
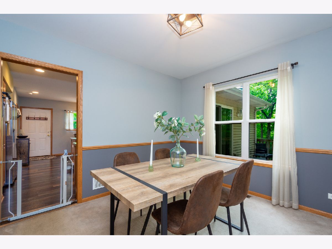
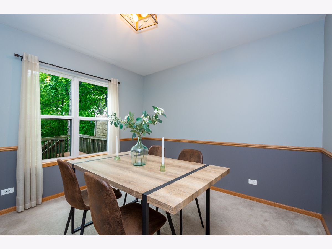
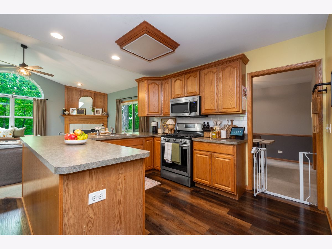
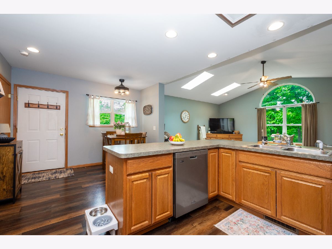
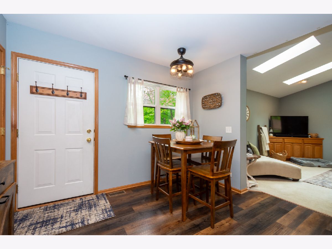
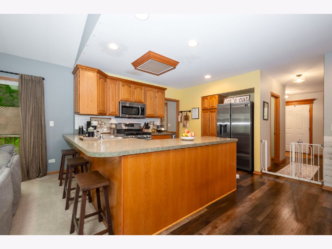
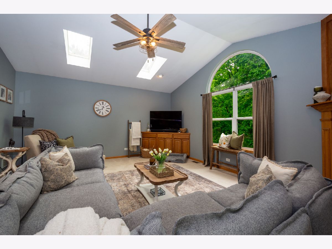
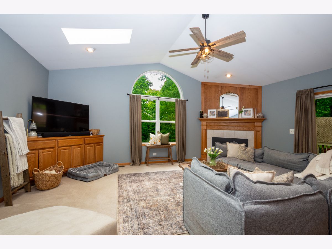
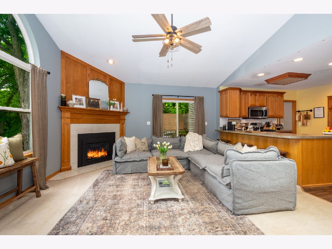
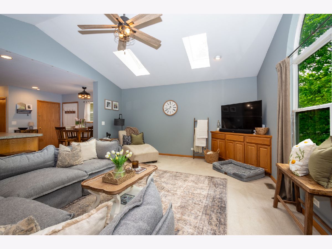
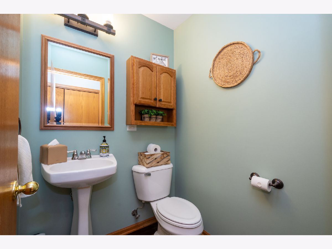
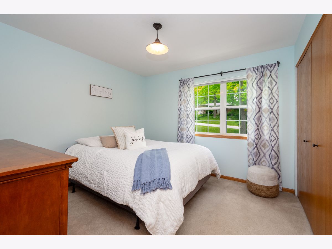
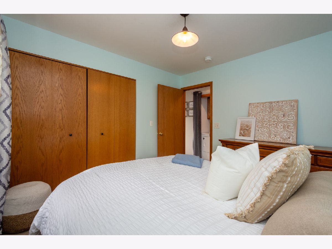
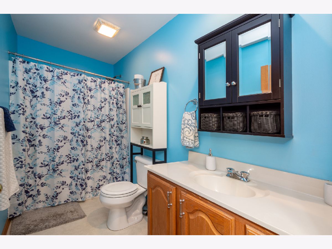
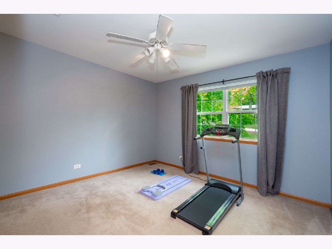
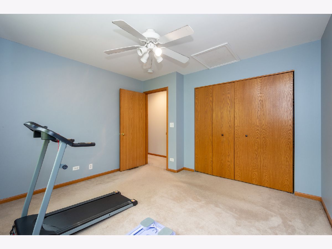
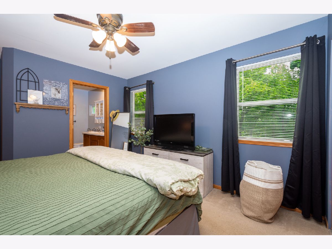
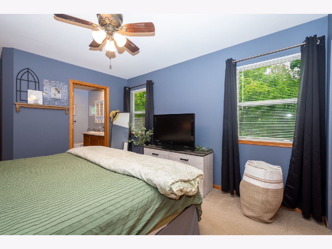
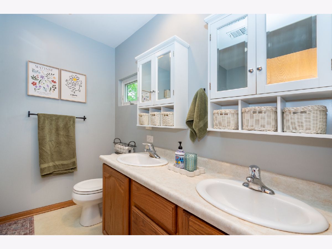
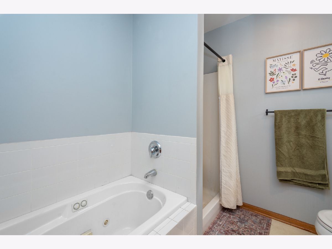
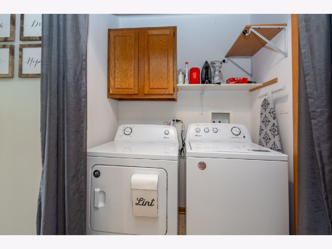
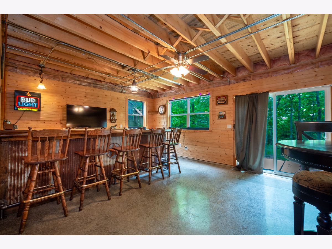
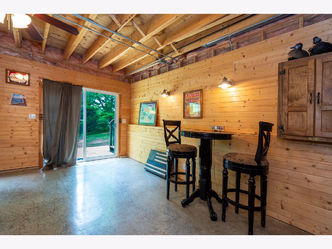
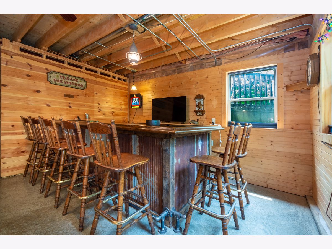
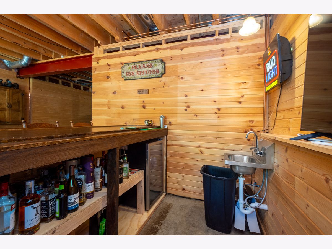
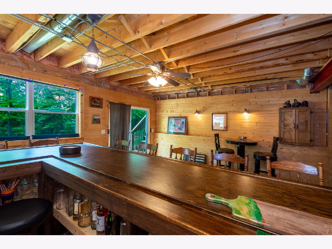
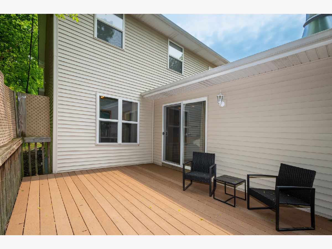
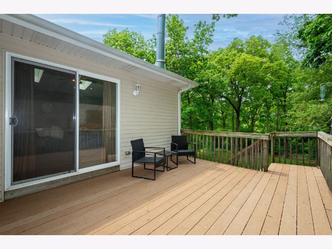
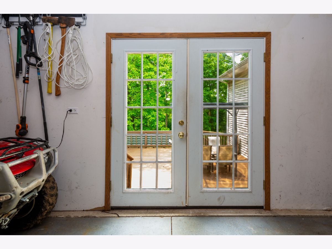
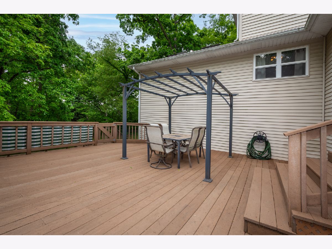
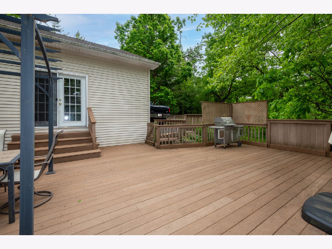
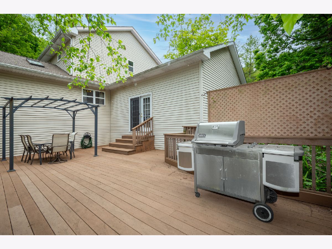
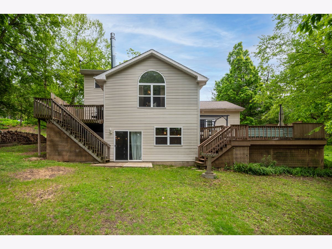
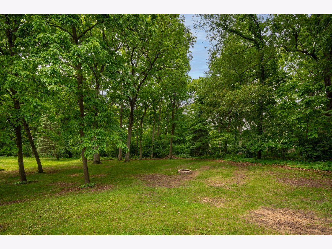
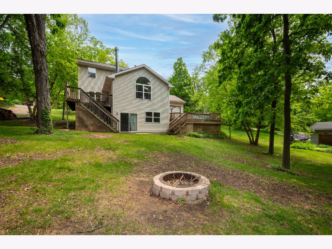
Room Specifics
Total Bedrooms: 3
Bedrooms Above Ground: 3
Bedrooms Below Ground: 0
Dimensions: —
Floor Type: —
Dimensions: —
Floor Type: —
Full Bathrooms: 3
Bathroom Amenities: Separate Shower,Soaking Tub
Bathroom in Basement: 0
Rooms: —
Basement Description: —
Other Specifics
| 2 | |
| — | |
| — | |
| — | |
| — | |
| 106X235X90X224 | |
| — | |
| — | |
| — | |
| — | |
| Not in DB | |
| — | |
| — | |
| — | |
| — |
Tax History
| Year | Property Taxes |
|---|---|
| 2020 | $7,229 |
| 2020 | $5,524 |
| 2025 | $6,257 |
Contact Agent
Nearby Sold Comparables
Contact Agent
Listing Provided By
RE/MAX Advantage Realty

