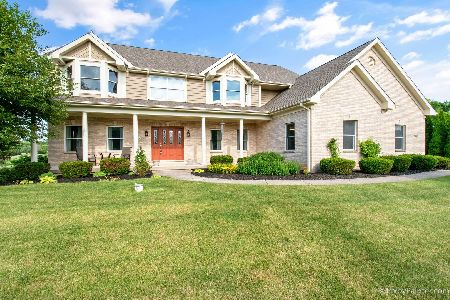7208 Swan Way, Cary, Illinois 60013
$525,000
|
Sold
|
|
| Status: | Closed |
| Sqft: | 3,700 |
| Cost/Sqft: | $142 |
| Beds: | 4 |
| Baths: | 5 |
| Year Built: | 1998 |
| Property Taxes: | $14,950 |
| Days On Market: | 3890 |
| Lot Size: | 0,62 |
Description
SOLD !Full Finshd English WO Bsmt wet bar, wine cellar, wrkout rm & Huge Lndry, Heated in ground Pool, Patio & Decks, 3 Season Rm, Gourmet Kitchen Huge Island w/Granite & High End SS appls,Slate flr in DR w/Wet Bar, Oak Flrs, doors & trim, 1st Flr Study, Cath. Clg Fam Rm w/FP, Great Rm w/Slate Tile & Wet Bar*MBR Suite w/Spa Bath, Jack & Jill bath 2 BRs, Loft,3 Car Att. Grg*New Roof, Drive,Baths*High End Finishes*NICE
Property Specifics
| Single Family | |
| — | |
| Colonial | |
| 1998 | |
| Full,Walkout | |
| CUSTOM | |
| No | |
| 0.62 |
| Mc Henry | |
| Northwood Acres | |
| 125 / Annual | |
| None | |
| Private | |
| Septic-Private | |
| 08907807 | |
| 2007252008 |
Nearby Schools
| NAME: | DISTRICT: | DISTANCE: | |
|---|---|---|---|
|
Grade School
Three Oaks School |
26 | — | |
|
Middle School
Cary Junior High School |
26 | Not in DB | |
|
High School
Cary-grove Community High School |
155 | Not in DB | |
Property History
| DATE: | EVENT: | PRICE: | SOURCE: |
|---|---|---|---|
| 1 May, 2015 | Sold | $525,000 | MRED MLS |
| 28 Apr, 2015 | Under contract | $525,000 | MRED MLS |
| 28 Apr, 2015 | Listed for sale | $525,000 | MRED MLS |
Room Specifics
Total Bedrooms: 4
Bedrooms Above Ground: 4
Bedrooms Below Ground: 0
Dimensions: —
Floor Type: Other
Dimensions: —
Floor Type: Other
Dimensions: —
Floor Type: Other
Full Bathrooms: 5
Bathroom Amenities: Whirlpool,Separate Shower,Double Sink
Bathroom in Basement: 1
Rooms: Eating Area,Exercise Room,Loft,Recreation Room
Basement Description: Finished
Other Specifics
| 3 | |
| Concrete Perimeter | |
| Asphalt | |
| Deck, Patio, Porch Screened, In Ground Pool | |
| Landscaped,Wooded | |
| 116 X 249 X 115 X 229 | |
| Unfinished | |
| Full | |
| Vaulted/Cathedral Ceilings, Bar-Wet, Hardwood Floors, Heated Floors, In-Law Arrangement | |
| Double Oven, Range, Microwave, Dishwasher, High End Refrigerator, Washer, Dryer, Stainless Steel Appliance(s), Wine Refrigerator | |
| Not in DB | |
| Sidewalks, Street Lights, Street Paved | |
| — | |
| — | |
| Gas Log |
Tax History
| Year | Property Taxes |
|---|---|
| 2015 | $14,950 |
Contact Agent
Nearby Sold Comparables
Contact Agent
Listing Provided By
RE/MAX Unlimited Northwest






