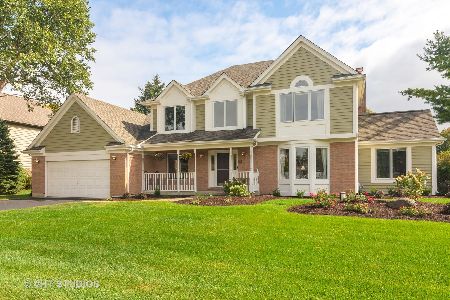1505 Stag Trail, Cary, Illinois 60013
$430,000
|
Sold
|
|
| Status: | Closed |
| Sqft: | 3,000 |
| Cost/Sqft: | $150 |
| Beds: | 4 |
| Baths: | 4 |
| Year Built: | 1997 |
| Property Taxes: | $11,746 |
| Days On Market: | 2492 |
| Lot Size: | 0,78 |
Description
Exceptional Brick Front Colonial has been meticulously maintained & "no expense" spared. Thoughtful planning w/professional design elements & gorgeous finishes & custom features you will notice in every room! New Entry door w/glass inlay, 2 sty foyer, crown moldings & upgraded trim, hardwood floors! Gourmet kitchen w/High End Finishes. Start w/the Island & Upgraded cabinetry & hardware, cooktop/Double oven/convection/tile backsplash & Granite counters open to family rm w/FP, Home office, not your typical laundry rm w/Alder wood cabinets & corian counters, MBR Ensuite has an Incredible remodeled bathroom, WI Clst, 2nd Full bath in White w/Quartz Counters "WOW".! Full Finished English Basement custom shutters! Wet Bar & entertaining area w/recessed lighting thruout & upgraded recessed ceiling tiles, full bath, workout area w/walls of storage, attached 3 car garage w/built in storage. Deck features built in seating & overlooks great open backyard! This home is truly impressive!!!!
Property Specifics
| Single Family | |
| — | |
| Colonial | |
| 1997 | |
| Full,English | |
| CUSTOM VAN DE LOGT | |
| No | |
| 0.78 |
| Mc Henry | |
| Northwood Acres | |
| 125 / Annual | |
| Other | |
| Private Well | |
| Septic-Private | |
| 10281076 | |
| 2007252001 |
Nearby Schools
| NAME: | DISTRICT: | DISTANCE: | |
|---|---|---|---|
|
Grade School
Three Oaks School |
26 | — | |
|
Middle School
Cary Junior High School |
26 | Not in DB | |
|
High School
Cary-grove Community High School |
155 | Not in DB | |
Property History
| DATE: | EVENT: | PRICE: | SOURCE: |
|---|---|---|---|
| 29 May, 2019 | Sold | $430,000 | MRED MLS |
| 13 Apr, 2019 | Under contract | $449,900 | MRED MLS |
| 24 Feb, 2019 | Listed for sale | $449,900 | MRED MLS |
Room Specifics
Total Bedrooms: 4
Bedrooms Above Ground: 4
Bedrooms Below Ground: 0
Dimensions: —
Floor Type: Carpet
Dimensions: —
Floor Type: Carpet
Dimensions: —
Floor Type: Carpet
Full Bathrooms: 4
Bathroom Amenities: Whirlpool,Separate Shower,Double Sink,Full Body Spray Shower
Bathroom in Basement: 1
Rooms: Eating Area,Study,Recreation Room,Exercise Room
Basement Description: Finished
Other Specifics
| 3 | |
| Concrete Perimeter | |
| Asphalt,Side Drive | |
| Deck | |
| Corner Lot,Landscaped | |
| 214 X 180 X 227 X 105 | |
| Unfinished | |
| Full | |
| Bar-Wet, Hardwood Floors, First Floor Laundry, Built-in Features, Walk-In Closet(s) | |
| Double Oven, Microwave, Dishwasher, Refrigerator, Washer, Dryer, Stainless Steel Appliance(s), Wine Refrigerator, Cooktop, Water Purifier Owned, Water Softener Owned | |
| Not in DB | |
| Sidewalks, Street Lights, Street Paved | |
| — | |
| — | |
| Gas Log |
Tax History
| Year | Property Taxes |
|---|---|
| 2019 | $11,746 |
Contact Agent
Nearby Similar Homes
Nearby Sold Comparables
Contact Agent
Listing Provided By
RE/MAX Unlimited Northwest







