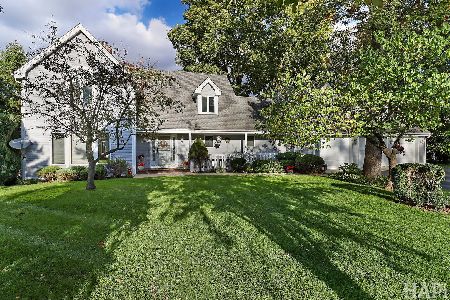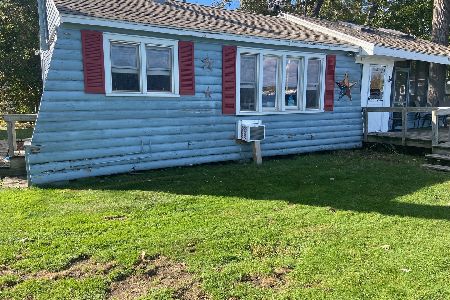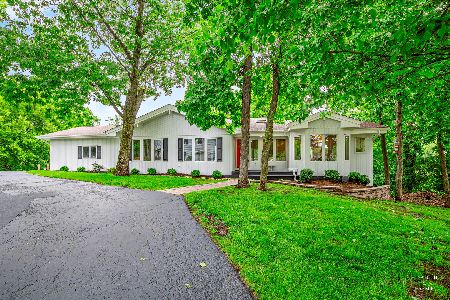7208 Viscaya Drive, Spring Grove, Illinois 60081
$300,000
|
Sold
|
|
| Status: | Closed |
| Sqft: | 3,973 |
| Cost/Sqft: | $78 |
| Beds: | 4 |
| Baths: | 3 |
| Year Built: | 1990 |
| Property Taxes: | $17,814 |
| Days On Market: | 2482 |
| Lot Size: | 1,31 |
Description
Looking for affordable water front property with your own pier? This home sits on a 1.3 acre wooded lot that backs up to channel leading to Grass Lake with access to Chain O'Lakes to enjoy all summer long. Living room and dining w/stone fireplace & French doors that lead to wraparound deck with great views. Vaulted ceilings and skylights throughout. Lots of windows that allow an abundance of natural light. HW floors on main level. Kitchen with eating area, island, breakfast bar & wet bar. Luxury master suite w/private deck w/stunning views, walk in closets & luxury bath w/jacuzzi & separate shower. Additional bedrooms share full baths. Full finished walkout basement with fireplace in family room, recreation room, 2nd Kitchen, full bath, storage, laundry room, and 4th bedroom perfect for in-law arrangement. Subdivision of all upscale homes.
Property Specifics
| Single Family | |
| — | |
| — | |
| 1990 | |
| Full,Walkout | |
| CUSTOM | |
| Yes | |
| 1.31 |
| Lake | |
| Edgewater Manor | |
| 300 / Annual | |
| Other | |
| Private Well | |
| Septic-Private | |
| 10342159 | |
| 01341220030000 |
Nearby Schools
| NAME: | DISTRICT: | DISTANCE: | |
|---|---|---|---|
|
High School
Grant Community High School |
124 | Not in DB | |
Property History
| DATE: | EVENT: | PRICE: | SOURCE: |
|---|---|---|---|
| 21 Jun, 2019 | Sold | $300,000 | MRED MLS |
| 10 May, 2019 | Under contract | $309,900 | MRED MLS |
| 10 Apr, 2019 | Listed for sale | $309,900 | MRED MLS |
| 8 Jul, 2024 | Sold | $640,000 | MRED MLS |
| 2 Jun, 2024 | Under contract | $640,000 | MRED MLS |
| 28 May, 2024 | Listed for sale | $640,000 | MRED MLS |
Room Specifics
Total Bedrooms: 4
Bedrooms Above Ground: 4
Bedrooms Below Ground: 0
Dimensions: —
Floor Type: Carpet
Dimensions: —
Floor Type: Carpet
Dimensions: —
Floor Type: Carpet
Full Bathrooms: 3
Bathroom Amenities: Whirlpool,Separate Shower,Double Sink
Bathroom in Basement: 1
Rooms: Recreation Room,Kitchen,Foyer,Walk In Closet,Storage,Utility Room-Lower Level
Basement Description: Finished,Exterior Access
Other Specifics
| 2 | |
| Concrete Perimeter | |
| Asphalt | |
| Balcony, Deck, Porch, Hot Tub, Boat Slip, In Ground Pool | |
| Channel Front,Cul-De-Sac,Wetlands adjacent,Lake Front,Water Rights,Water View | |
| 76X268X230X88X76X120X208 | |
| Unfinished | |
| Full | |
| Vaulted/Cathedral Ceilings, Skylight(s), Bar-Wet, Hardwood Floors, In-Law Arrangement, First Floor Laundry | |
| Range, Dishwasher, Refrigerator | |
| Not in DB | |
| Dock, Water Rights, Street Lights, Street Paved | |
| — | |
| — | |
| Wood Burning |
Tax History
| Year | Property Taxes |
|---|---|
| 2019 | $17,814 |
| 2024 | $16,740 |
Contact Agent
Nearby Similar Homes
Nearby Sold Comparables
Contact Agent
Listing Provided By
CENTURY 21 Roberts & Andrews







