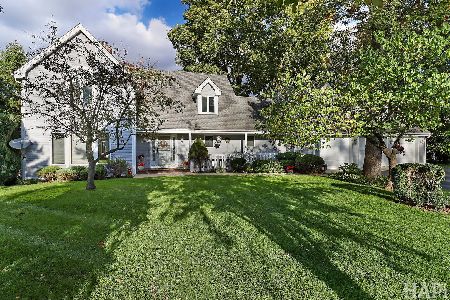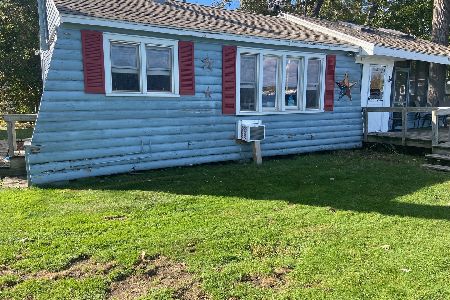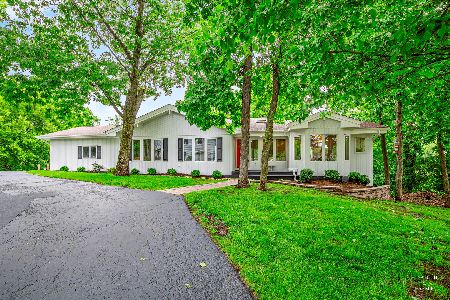7209 Viscaya Drive, Spring Grove, Illinois 60081
$310,000
|
Sold
|
|
| Status: | Closed |
| Sqft: | 2,185 |
| Cost/Sqft: | $149 |
| Beds: | 3 |
| Baths: | 3 |
| Year Built: | 1989 |
| Property Taxes: | $8,206 |
| Days On Market: | 2519 |
| Lot Size: | 0,61 |
Description
ATTENTION ALL BOATERS! Step off your private deeded pier and welcome through the doors into your stunning cathedral grand foyer! This meticulously well kept home features a soaring marble entry where your wet bar greets you after a day in the sun. Prepare some snacks in this gorgeous kitchen and retire to the heated pool with sound system, finish with a sunset on the deck as boaters motor across the lake below. Settle in with a fire at 1 of 2 fireplaces or a soak in your luxury whirlpool bath and smile because your taxes are lower but you still have water rights on the Chain-O-Lakes. Relax in your bsmt theater room after dinner by the fire. This Extraordinary home has it all. First floor laundry, luxury master bath, spacious family areas, heated garage. High eff. zone heat and newer roof keep it warm and dry, security system keeps it safe, the upscale community makes it desirable! Pricing at market value makes it YOURS! Park the boat in your slip and come home soon. It Wont last long
Property Specifics
| Single Family | |
| — | |
| Contemporary | |
| 1989 | |
| Partial | |
| — | |
| No | |
| 0.61 |
| Lake | |
| — | |
| 200 / Annual | |
| Lake Rights,Other | |
| Private Well | |
| Septic-Private | |
| 10298140 | |
| 01341220080000 |
Nearby Schools
| NAME: | DISTRICT: | DISTANCE: | |
|---|---|---|---|
|
Grade School
Lotus School |
114 | — | |
|
Middle School
Stanton School |
114 | Not in DB | |
|
High School
Grant Community High School |
124 | Not in DB | |
Property History
| DATE: | EVENT: | PRICE: | SOURCE: |
|---|---|---|---|
| 18 Jun, 2019 | Sold | $310,000 | MRED MLS |
| 20 May, 2019 | Under contract | $325,000 | MRED MLS |
| — | Last price change | $334,900 | MRED MLS |
| 5 Mar, 2019 | Listed for sale | $334,900 | MRED MLS |
Room Specifics
Total Bedrooms: 3
Bedrooms Above Ground: 3
Bedrooms Below Ground: 0
Dimensions: —
Floor Type: Carpet
Dimensions: —
Floor Type: Carpet
Full Bathrooms: 3
Bathroom Amenities: Whirlpool,Separate Shower,Double Sink
Bathroom in Basement: 0
Rooms: Deck
Basement Description: Partially Finished
Other Specifics
| 2 | |
| Concrete Perimeter | |
| Asphalt | |
| Deck, Boat Slip, Above Ground Pool, Storms/Screens | |
| Water Rights,Water View,Wooded | |
| 2185 | |
| — | |
| Full | |
| Vaulted/Cathedral Ceilings, Skylight(s), Bar-Wet, First Floor Laundry | |
| Range, Microwave, Dishwasher, Refrigerator, Washer, Dryer, Disposal | |
| Not in DB | |
| Dock, Water Rights | |
| — | |
| — | |
| Double Sided, Gas Log, Gas Starter |
Tax History
| Year | Property Taxes |
|---|---|
| 2019 | $8,206 |
Contact Agent
Nearby Similar Homes
Nearby Sold Comparables
Contact Agent
Listing Provided By
Keller Williams Success Realty








