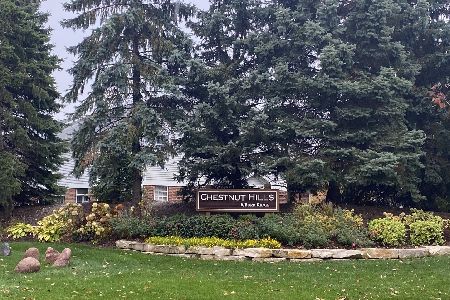7209 Chestnut Hills Drive, Burr Ridge, Illinois 60521
$295,000
|
Sold
|
|
| Status: | Closed |
| Sqft: | 1,785 |
| Cost/Sqft: | $168 |
| Beds: | 3 |
| Baths: | 4 |
| Year Built: | 1998 |
| Property Taxes: | $5,104 |
| Days On Market: | 5070 |
| Lot Size: | 0,00 |
Description
GREAT END UNIT 3 BEDROOM, 3.1 BATH TOWNHOME IN BURR RIDGE! 9 FOOT 1ST FLOOR - 6 PANEL WHITE DOORS & TRIM - NEW CARPET THROUGHOUT - FRESHLY PAINTED - NEW KITCHEN CABINETS, COUNTERTOPS, OVEN/STOVE & DISHWASHER - GAS LOG FP IN 2 STORY LR - MBR WITH WI CLOSET & PRIVATE BA WITH SEP TUB & SHOWER - FULL FINISHED BSMT WITH FULL BA & SEP LDY ROOM
Property Specifics
| Condos/Townhomes | |
| 2 | |
| — | |
| 1998 | |
| Full | |
| STRATFORD | |
| No | |
| — |
| Du Page | |
| Chestnut Hills | |
| 315 / Monthly | |
| Exterior Maintenance,Lawn Care,Scavenger,Snow Removal | |
| Lake Michigan | |
| Public Sewer | |
| 08007351 | |
| 0925111020 |
Nearby Schools
| NAME: | DISTRICT: | DISTANCE: | |
|---|---|---|---|
|
Grade School
Gower West Elementary School |
62 | — | |
|
Middle School
Gower Middle School |
62 | Not in DB | |
|
High School
Hinsdale South High School |
86 | Not in DB | |
Property History
| DATE: | EVENT: | PRICE: | SOURCE: |
|---|---|---|---|
| 7 Sep, 2012 | Sold | $295,000 | MRED MLS |
| 9 Jul, 2012 | Under contract | $299,900 | MRED MLS |
| — | Last price change | $327,000 | MRED MLS |
| 1 Mar, 2012 | Listed for sale | $345,000 | MRED MLS |
Room Specifics
Total Bedrooms: 3
Bedrooms Above Ground: 3
Bedrooms Below Ground: 0
Dimensions: —
Floor Type: Carpet
Dimensions: —
Floor Type: Carpet
Full Bathrooms: 4
Bathroom Amenities: Separate Shower
Bathroom in Basement: 1
Rooms: Eating Area,Loft,Recreation Room
Basement Description: Finished
Other Specifics
| 2 | |
| — | |
| Asphalt | |
| — | |
| — | |
| COMMON | |
| — | |
| Full | |
| — | |
| Range, Dishwasher, Refrigerator, Disposal | |
| Not in DB | |
| — | |
| — | |
| — | |
| Gas Log |
Tax History
| Year | Property Taxes |
|---|---|
| 2012 | $5,104 |
Contact Agent
Nearby Similar Homes
Nearby Sold Comparables
Contact Agent
Listing Provided By
RE/MAX of Naperville





