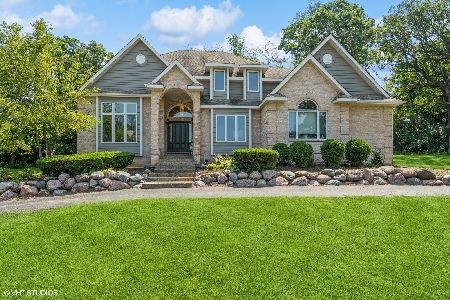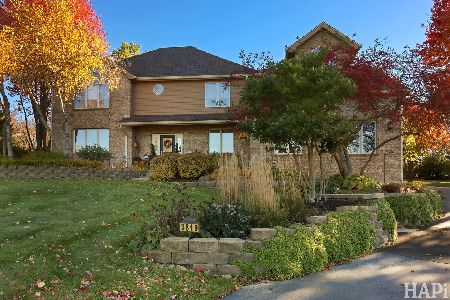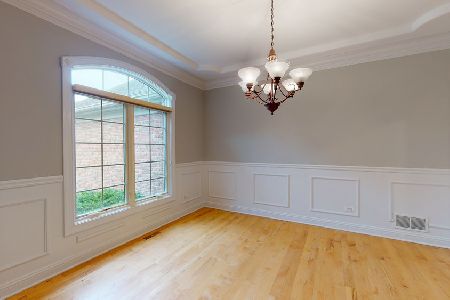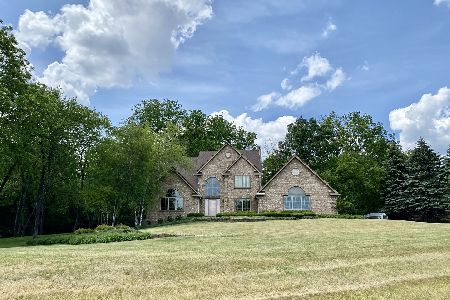7209 Edgewood Court, Spring Grove, Illinois 60081
$338,000
|
Sold
|
|
| Status: | Closed |
| Sqft: | 2,777 |
| Cost/Sqft: | $125 |
| Beds: | 4 |
| Baths: | 4 |
| Year Built: | 1993 |
| Property Taxes: | $9,058 |
| Days On Market: | 2819 |
| Lot Size: | 1,00 |
Description
Welcome home to 7209 Edgewood Ct! Located on an acre in a quiet cup-de-sac, this PRISTINE home features 5 bd, 3.5 ba, & a 4 car heated garage. And don't forget to bring your toys! The garage has plenty of room for your boat or motorhome to fit thru the 12ft door & wrap around driveway! The homes 1st floor has a large eat-in kitchen w/breakfast bar & eating area that opens up to the spacious family room w/brick fireplace and beamed ceiling. Off the eating area you can walk out to the deck and enjoy the yard that's filled with mature trees and professional landscaping. The 2nd floor features a spacious master suite w/ 3 closets, his/hers vanity, & oversized whirlpool tub that's perfect for relaxing at the end of a long day. This home's recently finished basement has a stunning bar area & built-in surround sound that's prefect for entertaining year round. Updates thru-out: furnace, a/c, h20 heater, carpet, & the list goes on!
Property Specifics
| Single Family | |
| — | |
| — | |
| 1993 | |
| Full | |
| — | |
| No | |
| 1 |
| Mc Henry | |
| Spring Grove Estates | |
| 0 / Not Applicable | |
| None | |
| Private Well | |
| Septic-Private | |
| 09933396 | |
| 0426377004 |
Nearby Schools
| NAME: | DISTRICT: | DISTANCE: | |
|---|---|---|---|
|
Grade School
Richmond Grade School |
2 | — | |
|
Middle School
Nippersink Middle School |
2 | Not in DB | |
|
High School
Richmond-burton Community High S |
157 | Not in DB | |
Property History
| DATE: | EVENT: | PRICE: | SOURCE: |
|---|---|---|---|
| 10 Mar, 2008 | Sold | $364,900 | MRED MLS |
| 6 Feb, 2008 | Under contract | $379,900 | MRED MLS |
| 24 Nov, 2007 | Listed for sale | $379,900 | MRED MLS |
| 1 Aug, 2018 | Sold | $338,000 | MRED MLS |
| 5 Jun, 2018 | Under contract | $348,500 | MRED MLS |
| 1 May, 2018 | Listed for sale | $348,500 | MRED MLS |
Room Specifics
Total Bedrooms: 5
Bedrooms Above Ground: 4
Bedrooms Below Ground: 1
Dimensions: —
Floor Type: Carpet
Dimensions: —
Floor Type: Carpet
Dimensions: —
Floor Type: Carpet
Dimensions: —
Floor Type: —
Full Bathrooms: 4
Bathroom Amenities: Whirlpool,Separate Shower,Double Sink
Bathroom in Basement: 1
Rooms: Bedroom 5,Recreation Room,Game Room,Foyer,Utility Room-Lower Level
Basement Description: Finished
Other Specifics
| 4 | |
| Concrete Perimeter | |
| Asphalt,Side Drive | |
| Deck, Brick Paver Patio, Storms/Screens | |
| Cul-De-Sac,Landscaped | |
| 244X197X215X158 | |
| Unfinished | |
| Full | |
| Vaulted/Cathedral Ceilings, Skylight(s), Bar-Dry, Hardwood Floors, In-Law Arrangement, First Floor Laundry | |
| Range, Microwave, Dishwasher, Refrigerator, Washer, Dryer | |
| Not in DB | |
| Street Lights, Street Paved | |
| — | |
| — | |
| Wood Burning, Gas Starter |
Tax History
| Year | Property Taxes |
|---|---|
| 2008 | $7,752 |
| 2018 | $9,058 |
Contact Agent
Nearby Similar Homes
Nearby Sold Comparables
Contact Agent
Listing Provided By
Homesmart Connect LLC








