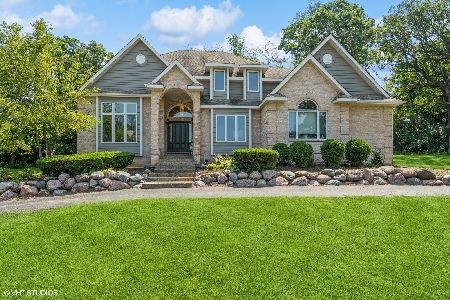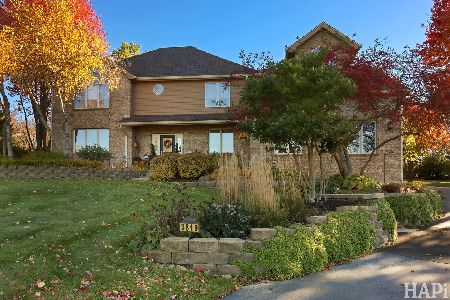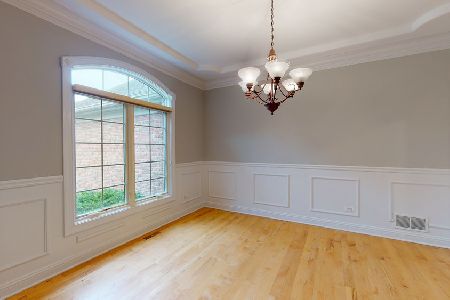7215 Edgewood Court, Spring Grove, Illinois 60081
$335,000
|
Sold
|
|
| Status: | Closed |
| Sqft: | 2,600 |
| Cost/Sqft: | $129 |
| Beds: | 3 |
| Baths: | 4 |
| Year Built: | 2005 |
| Property Taxes: | $8,971 |
| Days On Market: | 4422 |
| Lot Size: | 0,93 |
Description
Impeccable quality ranch home. Kitchen has Viking appliances, Granite counters. Finished walkout basement, with fireplace, fabulous bar, theatre room, and a huge rec room. This is an REO, not a short sale. Buyer to do their own due diligence. Addendums will follow an accepted offer. Owner occupant Only thru 12/21, Seller & agents are not responsible for any misinformation in the MLS or the assessor site
Property Specifics
| Single Family | |
| — | |
| Ranch | |
| 2005 | |
| Full,Walkout | |
| CUSTOM | |
| No | |
| 0.93 |
| Mc Henry | |
| Spring Grove Estates | |
| 0 / Not Applicable | |
| None | |
| Private Well | |
| Septic-Private | |
| 08500884 | |
| 0426377003 |
Nearby Schools
| NAME: | DISTRICT: | DISTANCE: | |
|---|---|---|---|
|
Grade School
Richmond Grade School |
2 | — | |
|
Middle School
Nippersink Middle School |
2 | Not in DB | |
|
High School
Richmond-burton Community High S |
157 | Not in DB | |
Property History
| DATE: | EVENT: | PRICE: | SOURCE: |
|---|---|---|---|
| 16 Feb, 2007 | Sold | $508,000 | MRED MLS |
| 30 Jan, 2007 | Under contract | $539,900 | MRED MLS |
| 3 Oct, 2006 | Listed for sale | $539,900 | MRED MLS |
| 7 Feb, 2014 | Sold | $335,000 | MRED MLS |
| 31 Dec, 2013 | Under contract | $334,900 | MRED MLS |
| 9 Dec, 2013 | Listed for sale | $334,900 | MRED MLS |
| 30 Jul, 2021 | Sold | $525,000 | MRED MLS |
| 14 Jun, 2021 | Under contract | $499,900 | MRED MLS |
| 11 Jun, 2021 | Listed for sale | $499,900 | MRED MLS |
| 18 Feb, 2025 | Sold | $649,000 | MRED MLS |
| 2 Feb, 2025 | Under contract | $649,000 | MRED MLS |
| 1 Feb, 2025 | Listed for sale | $649,000 | MRED MLS |
Room Specifics
Total Bedrooms: 3
Bedrooms Above Ground: 3
Bedrooms Below Ground: 0
Dimensions: —
Floor Type: Carpet
Dimensions: —
Floor Type: Carpet
Full Bathrooms: 4
Bathroom Amenities: Separate Shower,Double Sink
Bathroom in Basement: 1
Rooms: Den,Foyer,Great Room,Recreation Room,Other Room
Basement Description: Finished,Exterior Access
Other Specifics
| 3 | |
| Concrete Perimeter | |
| Asphalt | |
| Deck, Patio, Porch, Brick Paver Patio, Storms/Screens | |
| Cul-De-Sac,Wooded | |
| 160X280X153X244 | |
| Unfinished | |
| Full | |
| Vaulted/Cathedral Ceilings, Bar-Wet, First Floor Bedroom, In-Law Arrangement, First Floor Laundry, First Floor Full Bath | |
| Range, Dishwasher, Refrigerator, Bar Fridge | |
| Not in DB | |
| Street Paved | |
| — | |
| — | |
| Wood Burning, Gas Starter |
Tax History
| Year | Property Taxes |
|---|---|
| 2007 | $4,490 |
| 2014 | $8,971 |
| 2021 | $10,759 |
| 2025 | $11,782 |
Contact Agent
Nearby Similar Homes
Nearby Sold Comparables
Contact Agent
Listing Provided By
Hamilton Group, REALTORS







