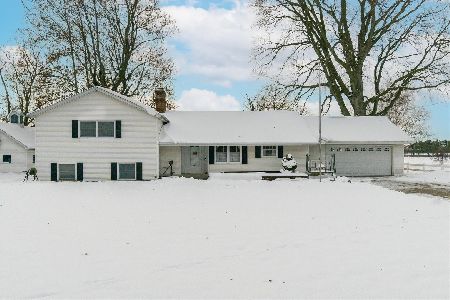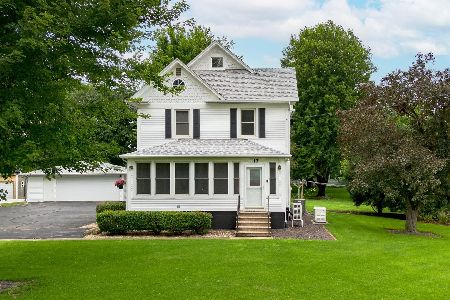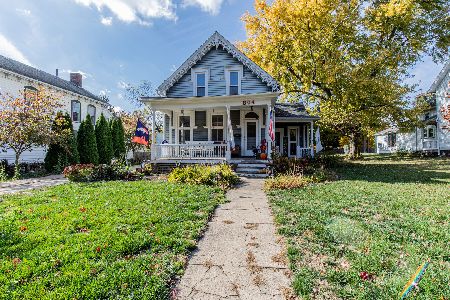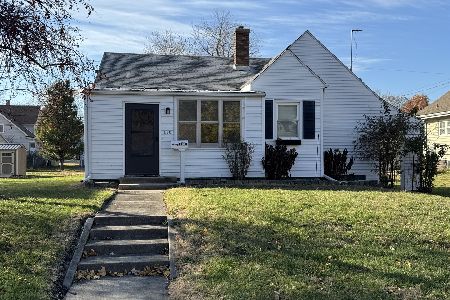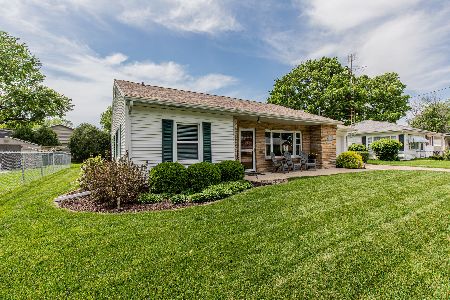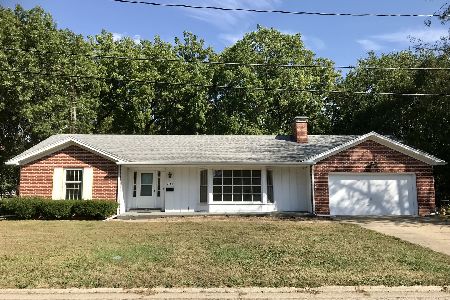721 5th Ave Drive, Princeton, Illinois 61356
$123,000
|
Sold
|
|
| Status: | Closed |
| Sqft: | 1,560 |
| Cost/Sqft: | $79 |
| Beds: | 4 |
| Baths: | 2 |
| Year Built: | 1965 |
| Property Taxes: | $3,301 |
| Days On Market: | 2784 |
| Lot Size: | 0,00 |
Description
Charming 4 Br home on S 5th Ave Drive and a dead end street for being less traveled and more privacy. The home features a bright and cheery kitchen that makes it a pleasure to cook and eat in .The connected table to the island can easily handle people whether for a cup of coffee or meal time.The double ovens will make the holidays or entertaining that much easier on the cook. Right off of the kitchen is the deck with a pergola to be enjoyed at least 3 seasons and over looks the fenced in back yard with it's flowers, patio made of brick pavers and a firepit to match. Just think of the days or nights around the fire pit with friends and family making memories. Awesome. The nice size living room can also handle those guest with the dining room right off the kitchen and living room. The hardwood floors make the home feel warm and modern. The covered front porch says " Welcome" This home has an attic fan to help keep it cooler on hot days. You just need to come and see it! C y
Property Specifics
| Single Family | |
| — | |
| — | |
| 1965 | |
| Full | |
| — | |
| No | |
| — |
| Bureau | |
| — | |
| 0 / Not Applicable | |
| None | |
| Public | |
| Public Sewer | |
| 09979157 | |
| 1616477002 |
Nearby Schools
| NAME: | DISTRICT: | DISTANCE: | |
|---|---|---|---|
|
Grade School
Multiple Selection |
115 | — | |
|
Middle School
Logan Junior High School |
115 | Not in DB | |
|
High School
Princeton High School |
500 | Not in DB | |
Property History
| DATE: | EVENT: | PRICE: | SOURCE: |
|---|---|---|---|
| 2 Oct, 2018 | Sold | $123,000 | MRED MLS |
| 16 Jun, 2018 | Under contract | $123,000 | MRED MLS |
| 8 Jun, 2018 | Listed for sale | $123,000 | MRED MLS |
Room Specifics
Total Bedrooms: 4
Bedrooms Above Ground: 4
Bedrooms Below Ground: 0
Dimensions: —
Floor Type: Hardwood
Dimensions: —
Floor Type: Hardwood
Dimensions: —
Floor Type: Hardwood
Full Bathrooms: 2
Bathroom Amenities: —
Bathroom in Basement: 0
Rooms: Recreation Room,Game Room,Foyer,Utility Room-Lower Level,Storage
Basement Description: Unfinished
Other Specifics
| 1 | |
| — | |
| Concrete | |
| Deck, Patio, Porch | |
| — | |
| 77' X 134.5" | |
| — | |
| None | |
| Hardwood Floors, First Floor Bedroom | |
| Double Oven, Dishwasher, Cooktop, Built-In Oven, Range Hood | |
| Not in DB | |
| Street Lights, Street Paved | |
| — | |
| — | |
| — |
Tax History
| Year | Property Taxes |
|---|---|
| 2018 | $3,301 |
Contact Agent
Nearby Similar Homes
Nearby Sold Comparables
Contact Agent
Listing Provided By
Landmark Realty Of Illinois LLC

