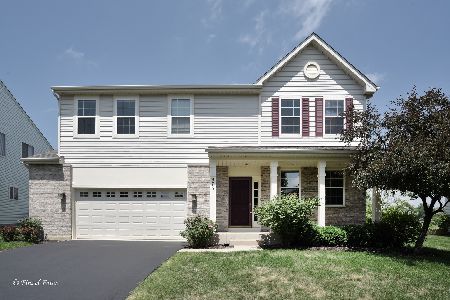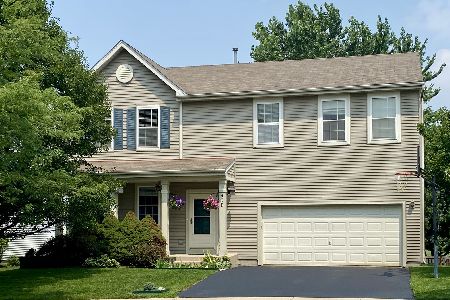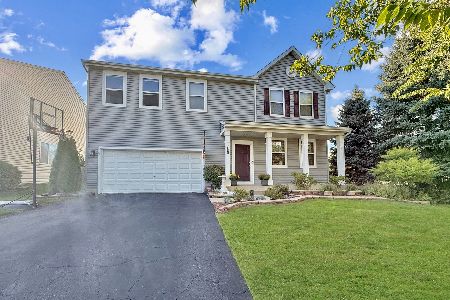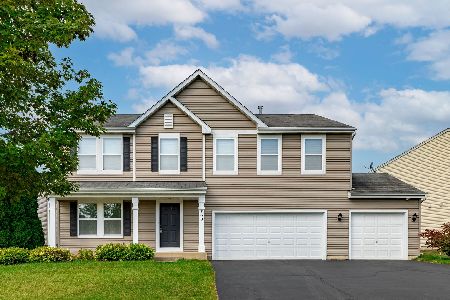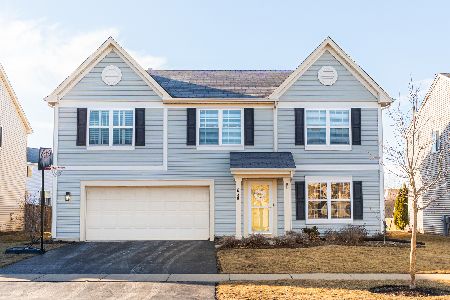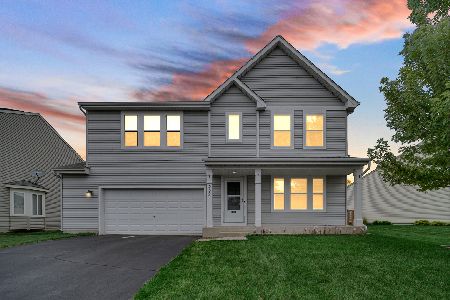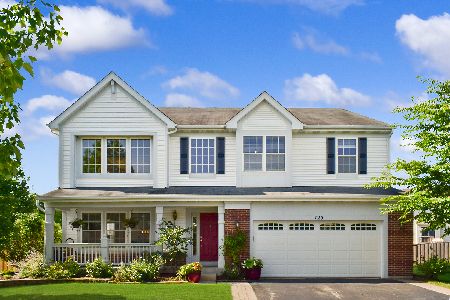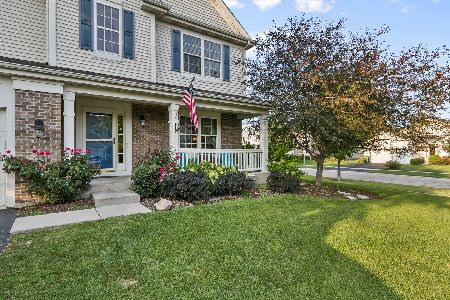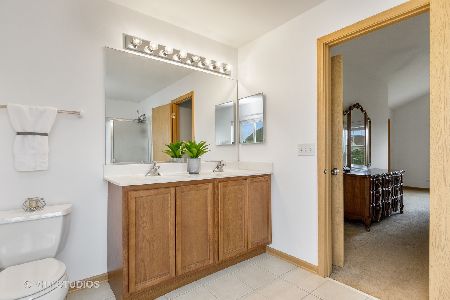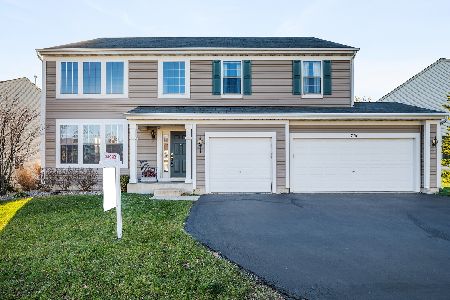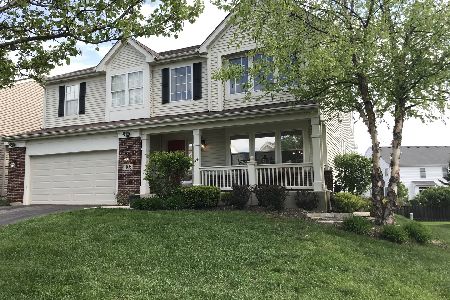721 Bluebell Lane, Pingree Grove, Illinois 60140
$262,000
|
Sold
|
|
| Status: | Closed |
| Sqft: | 1,852 |
| Cost/Sqft: | $143 |
| Beds: | 3 |
| Baths: | 3 |
| Year Built: | 2005 |
| Property Taxes: | $7,505 |
| Days On Market: | 1873 |
| Lot Size: | 0,18 |
Description
Spacious Open Floorplan in Cambridge Lakes! Enjoy a light and bright home with many windows to allow natural light. Enjoy a formal living and dining space as well as an open concept with the kitchen and family room. Spacious kitchen with ample cabinets and an eat-in kitchen that opens to a paver patio. Family room offers a cozy space to spend with family and enjoy the colder months with a fireplace. Second level boasts master suite with private bath as well as 2 additional large bedrooms with full hall beth and convenient second floor laundry. To complete the home is a finished basement with an additional living space for entertaining and another room that is currently being used as an exercise room. Oversized 2.5 tandem garage with plenty of room for a work space or an oversized vehicle. Beautiful fenced yard and paver patio to enjoy entertaining in the warmer months with room to roam. Dont miss out on this cozy home that is ready for your family!
Property Specifics
| Single Family | |
| — | |
| — | |
| 2005 | |
| Full | |
| — | |
| No | |
| 0.18 |
| Kane | |
| — | |
| 78 / Monthly | |
| Insurance,Clubhouse,Pool | |
| Public | |
| Public Sewer | |
| 10810117 | |
| 0228358009 |
Nearby Schools
| NAME: | DISTRICT: | DISTANCE: | |
|---|---|---|---|
|
Grade School
Gary Wright Elementary School |
300 | — | |
|
Middle School
Hampshire Middle School |
300 | Not in DB | |
|
High School
Hampshire High School |
300 | Not in DB | |
Property History
| DATE: | EVENT: | PRICE: | SOURCE: |
|---|---|---|---|
| 18 Sep, 2020 | Sold | $262,000 | MRED MLS |
| 10 Aug, 2020 | Under contract | $264,900 | MRED MLS |
| 7 Aug, 2020 | Listed for sale | $264,900 | MRED MLS |
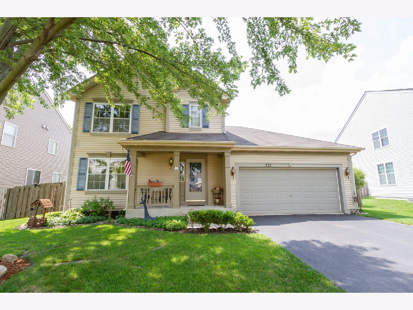
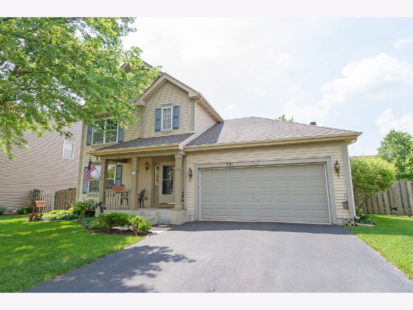
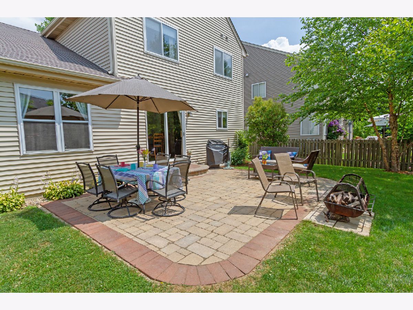
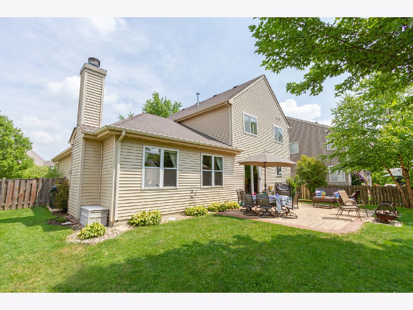
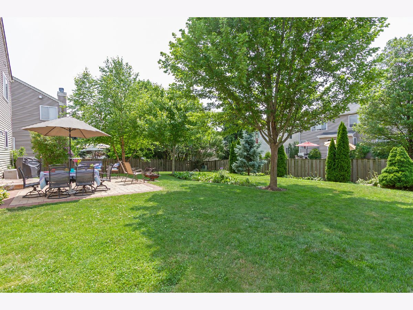
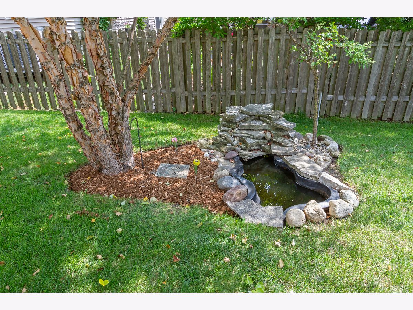
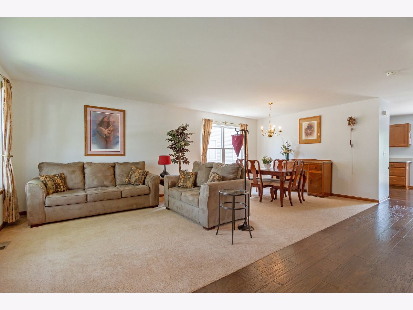
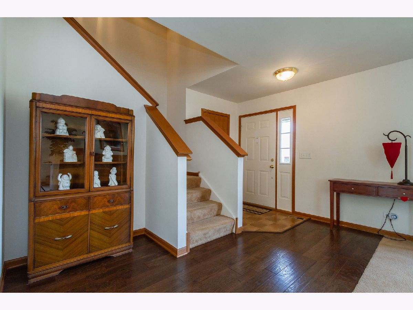
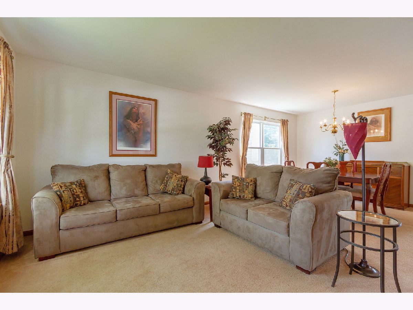
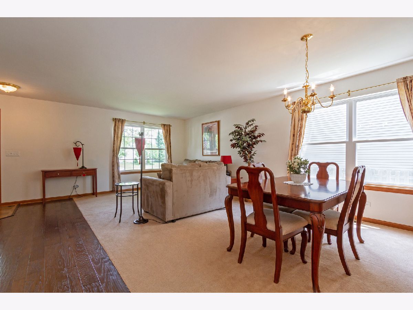
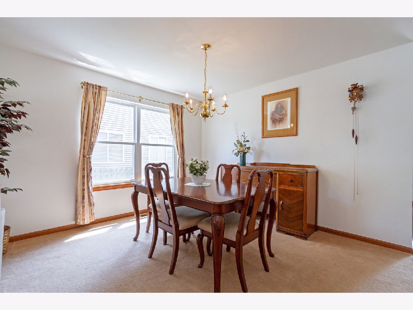
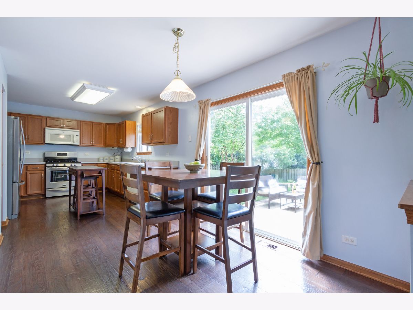
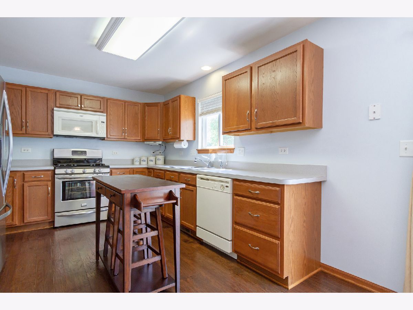
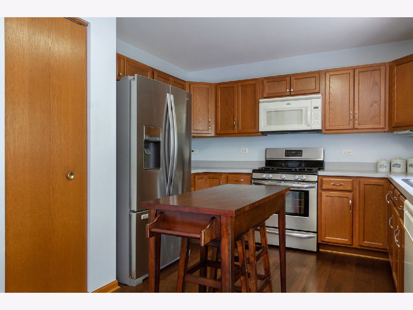
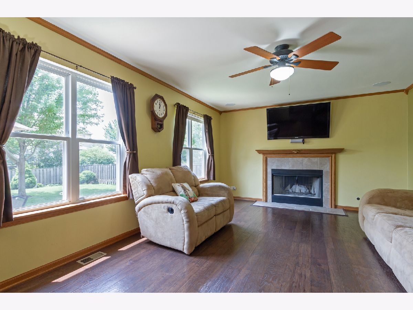
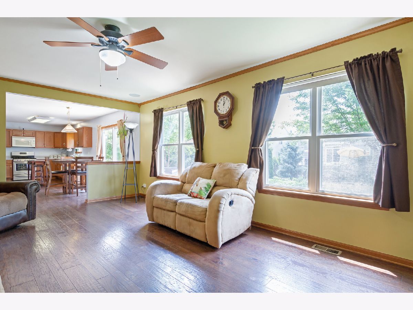
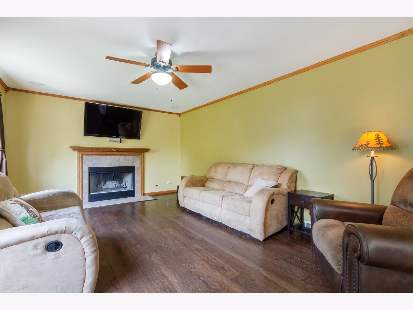
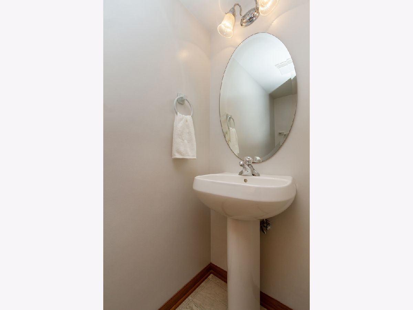
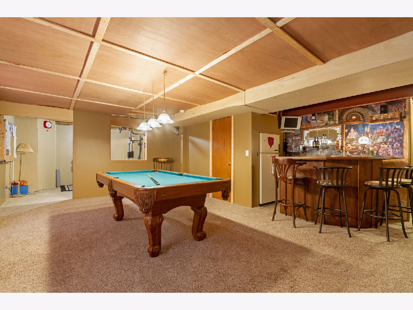
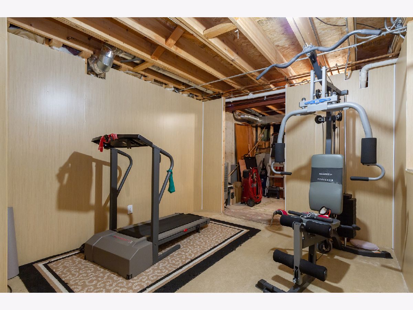
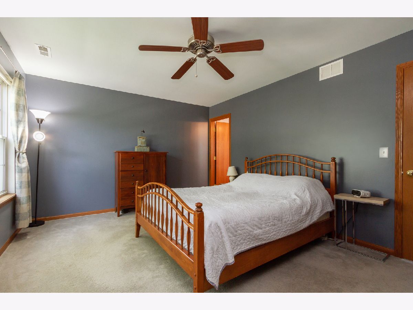
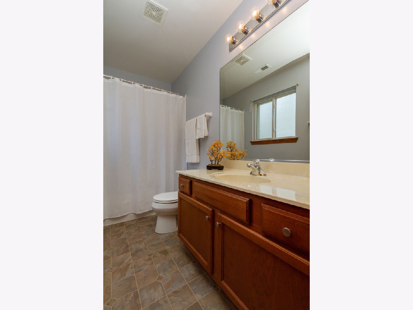
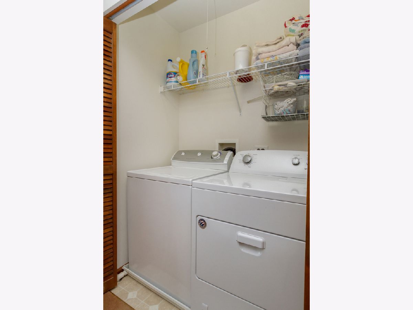
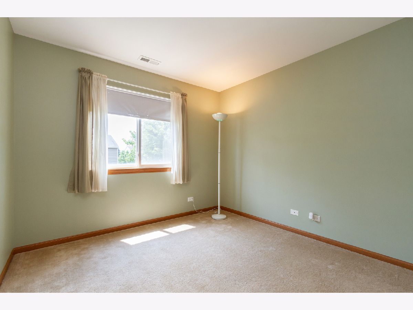
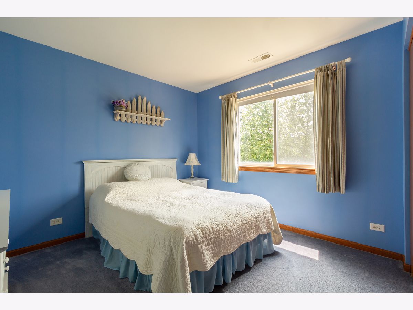
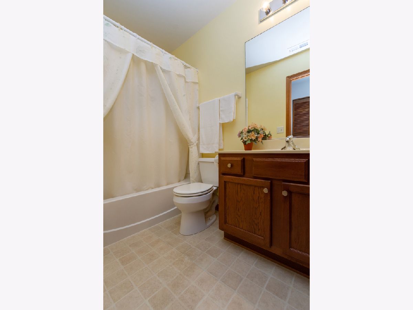
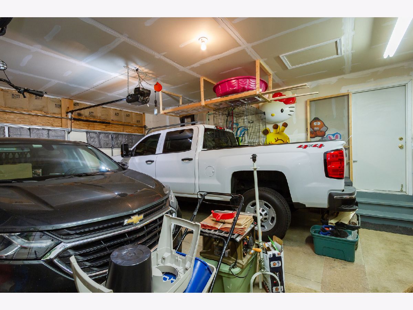
Room Specifics
Total Bedrooms: 3
Bedrooms Above Ground: 3
Bedrooms Below Ground: 0
Dimensions: —
Floor Type: Carpet
Dimensions: —
Floor Type: Carpet
Full Bathrooms: 3
Bathroom Amenities: Separate Shower
Bathroom in Basement: 0
Rooms: Recreation Room,Exercise Room
Basement Description: Finished
Other Specifics
| 2 | |
| — | |
| Asphalt | |
| Brick Paver Patio, Storms/Screens | |
| Fenced Yard | |
| 7841 | |
| — | |
| Full | |
| Wood Laminate Floors, Second Floor Laundry | |
| Range, Microwave, Dishwasher, Refrigerator, Washer, Dryer, Disposal | |
| Not in DB | |
| Clubhouse, Park, Pool, Curbs, Sidewalks, Street Lights, Street Paved | |
| — | |
| — | |
| Gas Starter |
Tax History
| Year | Property Taxes |
|---|---|
| 2020 | $7,505 |
Contact Agent
Nearby Similar Homes
Nearby Sold Comparables
Contact Agent
Listing Provided By
RE/MAX Suburban

