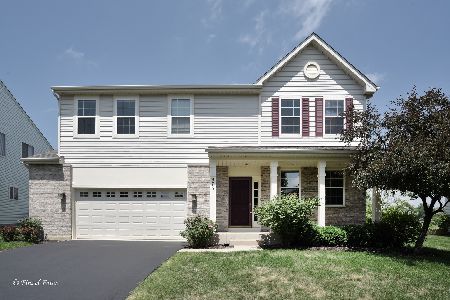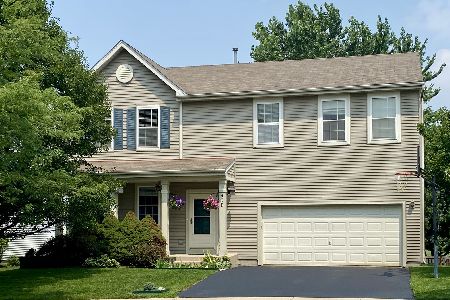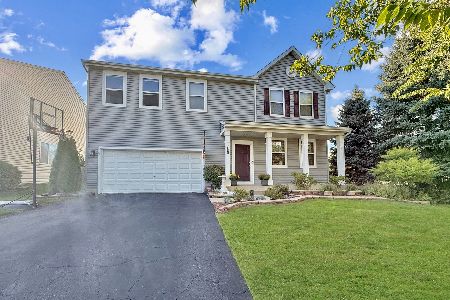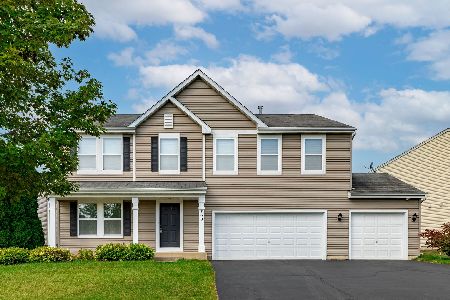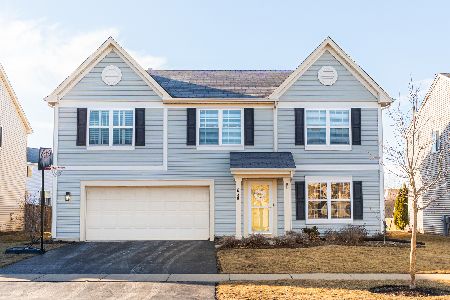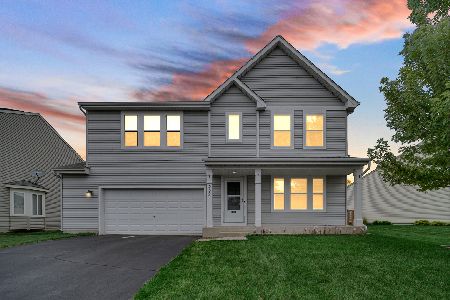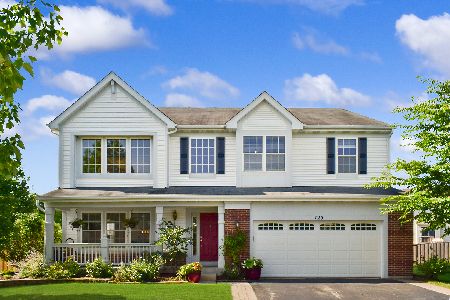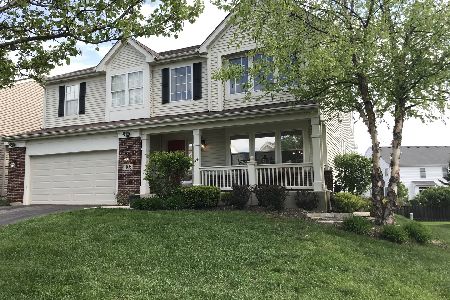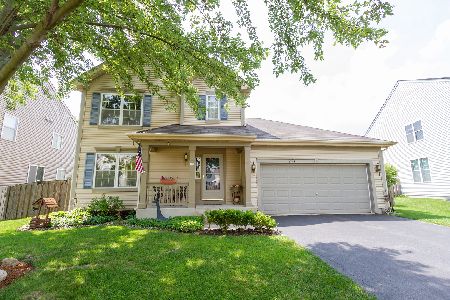729 Bluebell Lane, Pingree Grove, Illinois 60140
$310,000
|
Sold
|
|
| Status: | Closed |
| Sqft: | 1,878 |
| Cost/Sqft: | $165 |
| Beds: | 3 |
| Baths: | 3 |
| Year Built: | 2006 |
| Property Taxes: | $7,153 |
| Days On Market: | 1532 |
| Lot Size: | 0,22 |
Description
Marvelous 2 story home in Cambridge Lakes!!! 3 bedrooms with the 4th in the Finished Basement. Come enjoy the beautiful fenced yard, deck and brick patio with firepit. This home also offers the Expanded Master Suite with a walk in closet, cathedral ceiling, Full Master Bath with Double Sinks, Separate Shower and Soaker Tub. Main floor offers living room/dining room, large Family Room and Kitchen with pantry, extra cabinets for more storage and all appliances stay. Main floor laundry room comes equipped with the washer and dryer. This home also has a finished basement for a great Rec Room and 2 car garage. Water Heater (2016), Main Floor and Upper Level painted in (2018), Playset can stay or be removed.
Property Specifics
| Single Family | |
| — | |
| — | |
| 2006 | |
| Full | |
| — | |
| No | |
| 0.22 |
| Kane | |
| Cambridge Lakes | |
| 78 / Monthly | |
| Clubhouse,Exercise Facilities,Pool | |
| Public | |
| Public Sewer | |
| 11158805 | |
| 0228358007 |
Nearby Schools
| NAME: | DISTRICT: | DISTANCE: | |
|---|---|---|---|
|
Grade School
Gary Wright Elementary School |
300 | — | |
|
Middle School
Hampshire Middle School |
300 | Not in DB | |
|
High School
Hampshire High School |
300 | Not in DB | |
Property History
| DATE: | EVENT: | PRICE: | SOURCE: |
|---|---|---|---|
| 27 Aug, 2021 | Sold | $310,000 | MRED MLS |
| 19 Jul, 2021 | Under contract | $310,000 | MRED MLS |
| 16 Jul, 2021 | Listed for sale | $310,000 | MRED MLS |
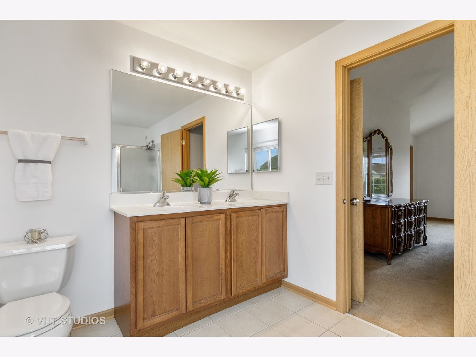
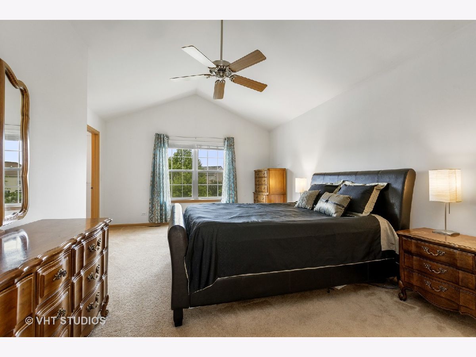
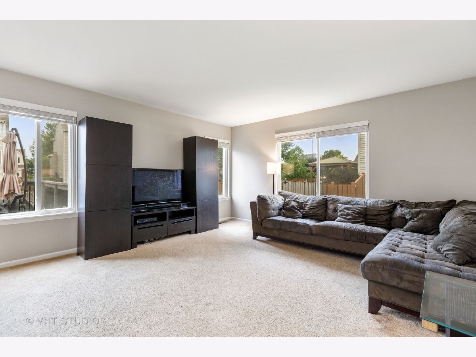
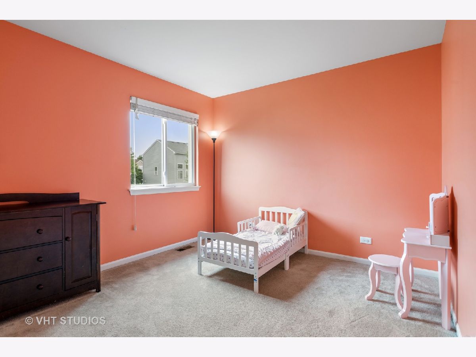
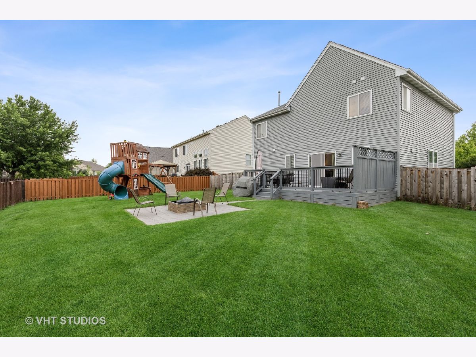
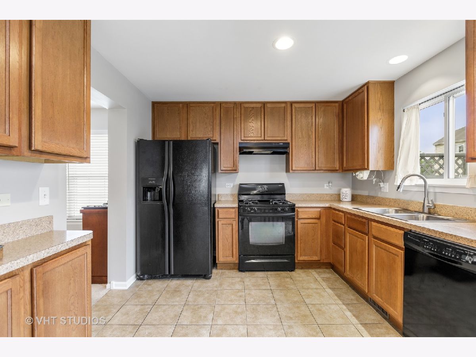
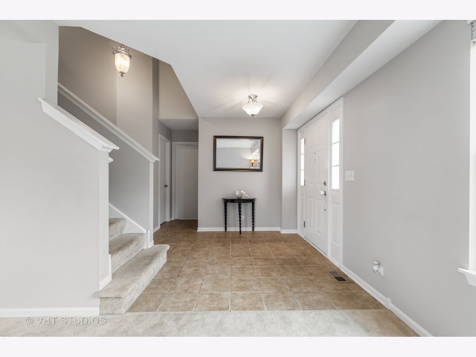
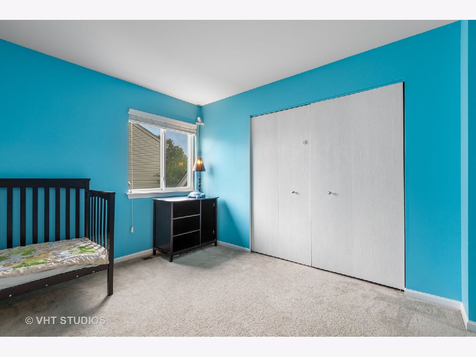
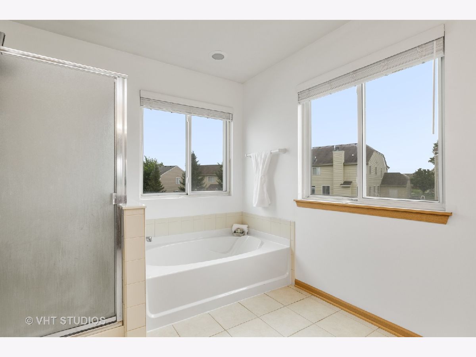
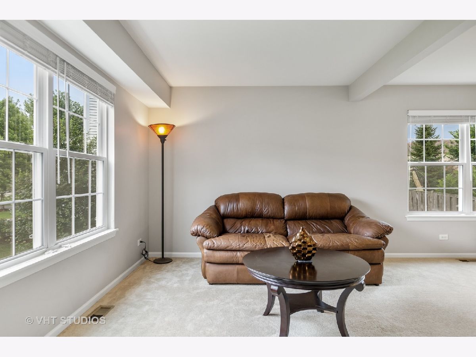
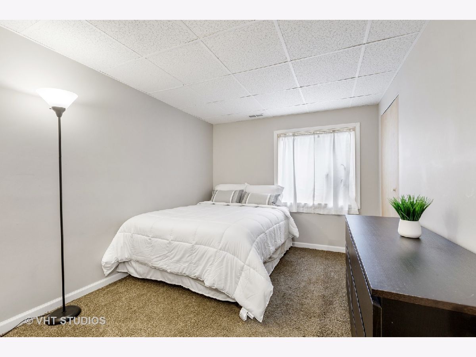
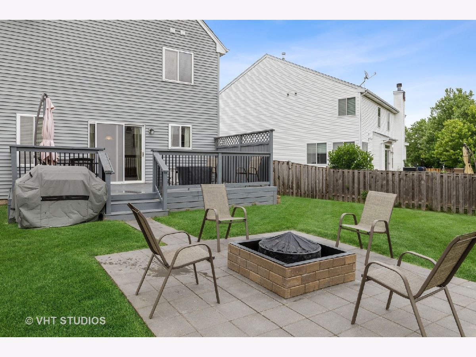
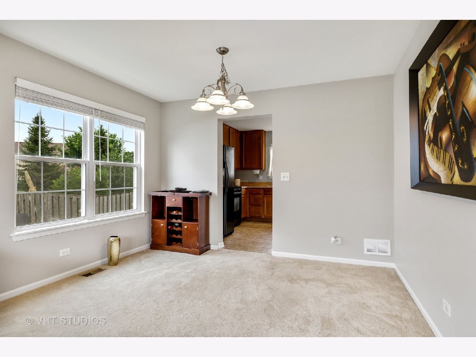
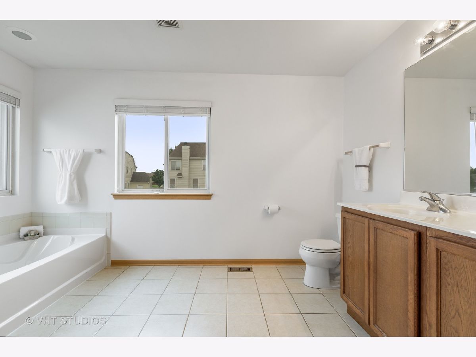
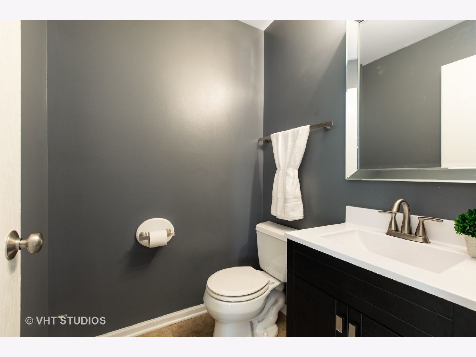
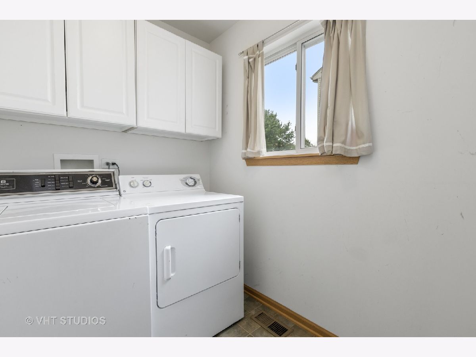
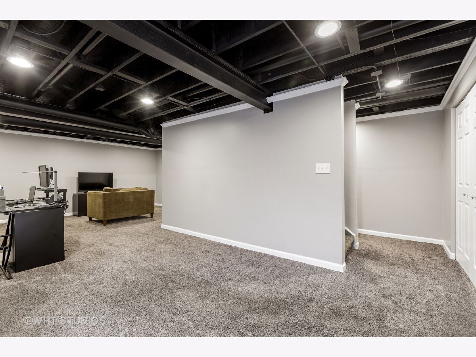
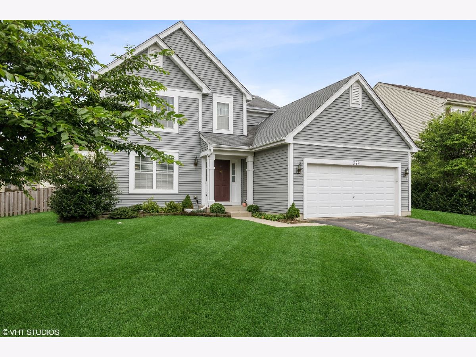
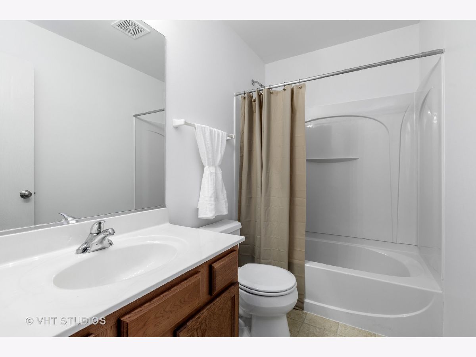
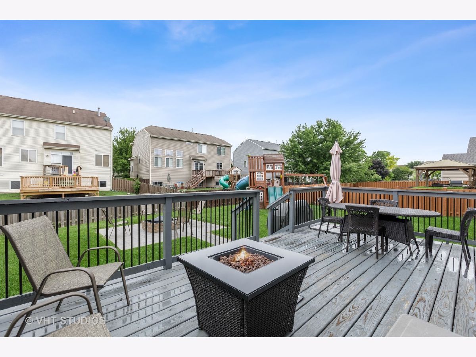
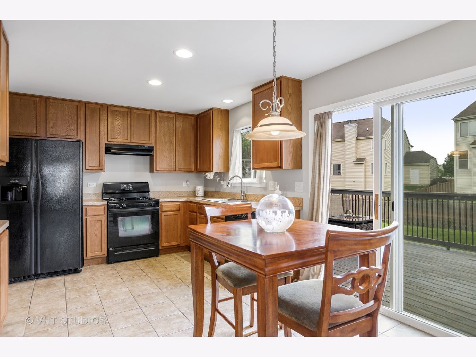
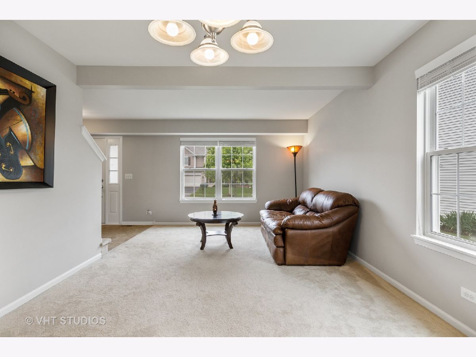
Room Specifics
Total Bedrooms: 4
Bedrooms Above Ground: 3
Bedrooms Below Ground: 1
Dimensions: —
Floor Type: Carpet
Dimensions: —
Floor Type: Carpet
Dimensions: —
Floor Type: Carpet
Full Bathrooms: 3
Bathroom Amenities: Separate Shower,Double Sink,Garden Tub
Bathroom in Basement: 0
Rooms: No additional rooms
Basement Description: Finished
Other Specifics
| 2 | |
| Concrete Perimeter | |
| Asphalt | |
| Deck, Patio, Fire Pit | |
| Fenced Yard | |
| 80 X 122 X 62 X 123 | |
| — | |
| Full | |
| Vaulted/Cathedral Ceilings, First Floor Laundry, Walk-In Closet(s) | |
| Range, Microwave, Dishwasher, Refrigerator, Washer, Dryer | |
| Not in DB | |
| Clubhouse, Park, Pool, Lake, Sidewalks, Street Lights, Street Paved | |
| — | |
| — | |
| — |
Tax History
| Year | Property Taxes |
|---|---|
| 2021 | $7,153 |
Contact Agent
Nearby Similar Homes
Nearby Sold Comparables
Contact Agent
Listing Provided By
Baird & Warner Real Estate - Algonquin

